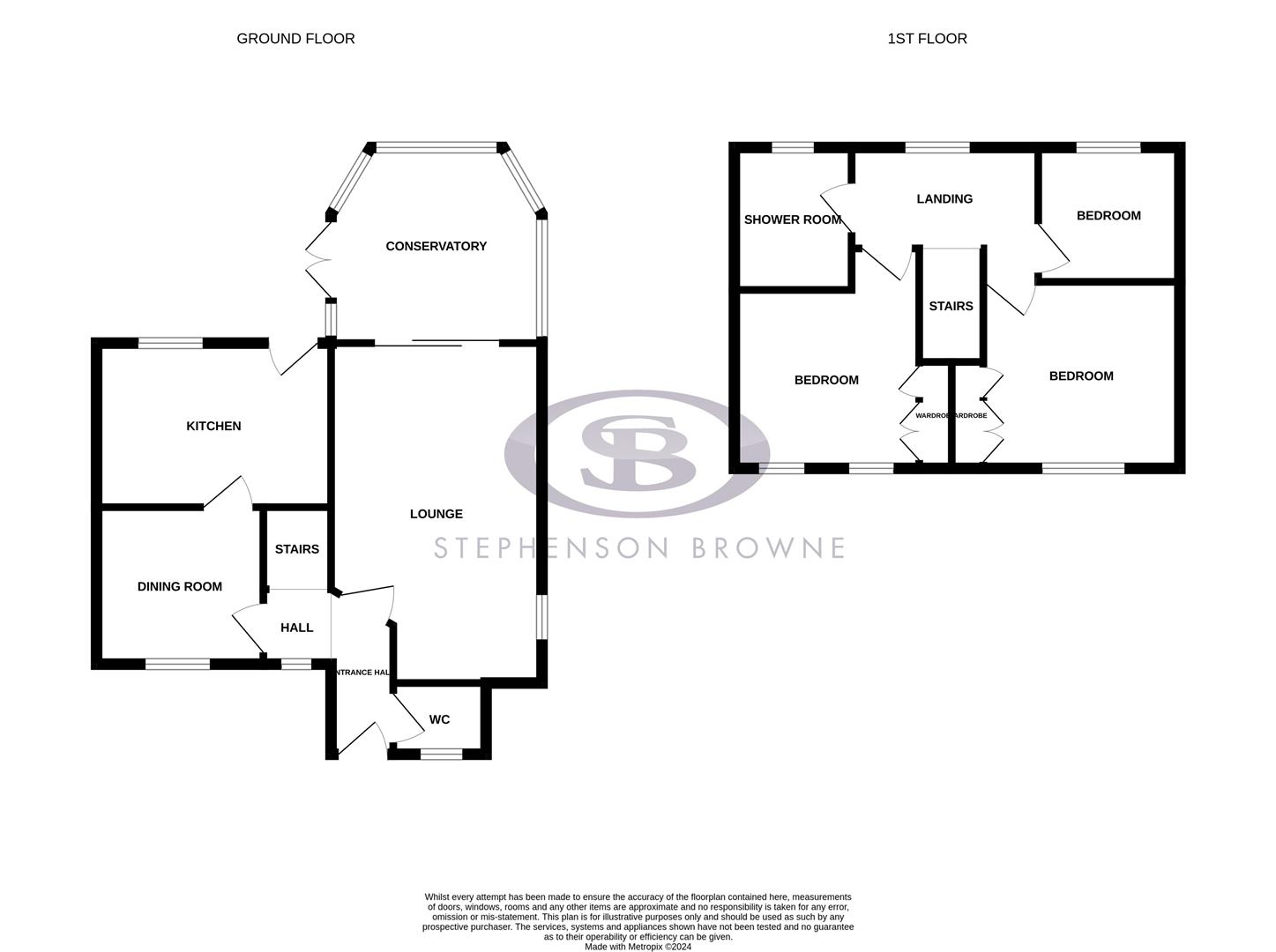Detached house for sale in Abbotsbury Close, Wistaston, Crewe CW2
* Calls to this number will be recorded for quality, compliance and training purposes.
Property features
- Highly Sought After Location
- Detached Modern Property
- Three Bedrooms
- Three Reception Rooms
- Detached Garage
- Off Road Parking
- Enclosed Rear Garden
- Gas Central Heating
- Double Glazing
- Must Be Viewed!
Property description
Stephenson Browne delight in presenting this superb three bedroom detached home situated in the charming location of Wistaston. Sitting in a small cul-de-sac, but within close proximity to an abundance of amenities, this home benefits from three reception rooms and well proportioned accommodation! Upon entering, you're greeted by a bright and inviting entrance hall, a most useful cloakroom/W.C, a separate dining room (which could of course be used for a variety of purposes), fitted kitchen, spacious and bright lounge leading on to a most wonderful conservatory which looks out over the splendid rear garden. Ascending the staircase and leading off from the natural light filled landing, you'll find two double bedrooms and a single bedroom. The principal and second bedrooms have built in wardrobes. The well equipped shower room completes the accommodation. The property benefits from modern conveniences such as gas central heating, double-glazed windows and tasteful decoration throughout, ensuring comfort and energy efficiency year round. Furthermore, there is a detached garage and off road parking for up to five vehicles! Last but certainly not least, the beautiful gardens must be mentioned. The front being mainly laid to lawn, features a most wonderful and established Oak tree and to the rear, the garden is fully enclosed and is a delightful, low maintenance space, featuring mature shrubs, plants and trees as well as a lovely water feature, providing the perfect backdrop to relax, entertain and unwind during the warmer months. Wistaston is a sought after area known for its community charm and proximity to local amenities such as shops, schools, pubs and parks, contributing to its appeal as a place to live with a strong sense of history with some buildings dating back several centuries. With excellent road links to Nantwich, Chester and the A500 which serves as a link to the M6 motorway and provides access to other parts of Cheshire and Staffordshire. Must be viewed!
Entrance Hall
Half glazed entrance door. Radiator. Double glazed window to the front elevation.
Lounge (5.13 x 3.30 (16'9" x 10'9"))
Double glazed window to the side elevation. Adams style fire surround with marble effect inset and hearth and housing gas fire as fitted. Two radiators.
Dining Room (2.59 x 2.44 (8'5" x 8'0"))
Double glazed window to the front elevation. Radiator.
Conservatory (3.33 x 3.05 (10'11" x 10'0"))
Double glazed conservatory with french doors leading to the rear garden. Tiled floor.
Kitchen (3.66 x 2.51 (12'0" x 8'2"))
Double glazed window to the rear elevation. Double glazed door to the rear garden. Having a range of wall and base units with worktop over. Built in electric oven with gas hob over and extractor. Composite one and a half bowl sink with drainer adjacent and mixer tap. Space for a dishwasher and fridge freezer. Plumbing for a washing machine. Radiator. Cushion flooring.
Cloakroom/W.C
Double glazed window to the front elevation. Pedestal wash hand basin. Low level W.C. Cushion flooring.
Stairs To First Floor
Double glazed window to landing. Loft access.
Bedroom One (3.40 x 2.95 (11'1" x 9'8"))
Double glazed window to the front elevation. Built in wardrobes. Radiator.
Bedroom Two (2.79 x 2.67 (9'1" x 8'9"))
Two double glazed windows to the front elevation. Built in wardrobes. Airing cupboard. Radiator.
Bedroom Three (2.39 x 2.08 (7'10" x 6'9"))
Double glazed window to the rear elevation. Radiator.
Shower Room
Modesty double glazed window to the rear elevation. Double walk in shower enclosure with electric shower as fitted. Vanity sink unit with storage under. Low level W.C. White ladder radiator.
Externally
The property is positioned in a quiet cul de sac of similar properties and is approached over a private driveway providing parking for up to five vehicles. There is a lovely, neat frontage which is mainly laid to lawn with the beautiful feature of a mature oak tree. To the side there is a detached garage with up and over door and having light and power as well as security lighting. The rear garden is a private haven with mature shrubs and plants and is low maintenance. There is a water feature with fountain as well as a water butt and small greenhouse behind the garage and included in the sale.
Council Tax
Band D
Tenure
We understand from the vendor that the property is freehold. We would however recommend that your solicitor check the tenure prior to exchange of contracts.
Need To Sell?
For a free valuation please call or e-mail and we will be happy to assist.
Property info
18Abbotsburyclosewistaston-High (1).Jpg View original

For more information about this property, please contact
Stephenson Browne - Crewe, CW2 on +44 1270 397236 * (local rate)
Disclaimer
Property descriptions and related information displayed on this page, with the exclusion of Running Costs data, are marketing materials provided by Stephenson Browne - Crewe, and do not constitute property particulars. Please contact Stephenson Browne - Crewe for full details and further information. The Running Costs data displayed on this page are provided by PrimeLocation to give an indication of potential running costs based on various data sources. PrimeLocation does not warrant or accept any responsibility for the accuracy or completeness of the property descriptions, related information or Running Costs data provided here.






































.png)
