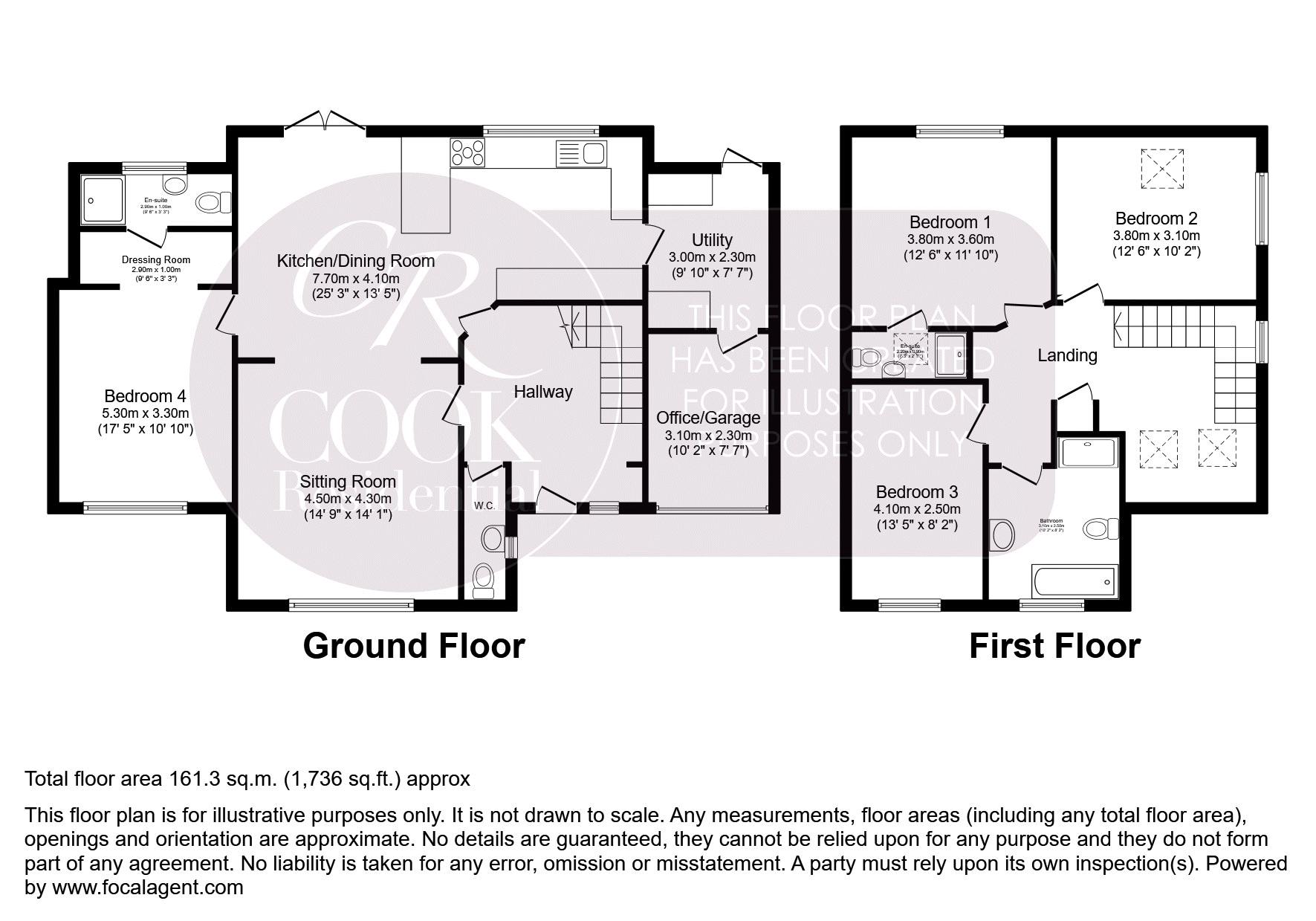Detached house for sale in Maple Drive, Charlton Kings, Cheltenham GL53
* Calls to this number will be recorded for quality, compliance and training purposes.
Property features
- Spacious Detached Family Home
- Well Presented Throughout
- Four Generous Bedrooms Two With Ensuites
- Open Plan Kitchen Dining Room
- Low maintenance Rear Garden
- Situated In Popular Charlton Kings
Property description
A spacious, extended, detached family house situated on a corner plot in Charlton Kings. The well-presented and flexible accommodation comprises four bedrooms, a kitchen-dining room, a sitting room, a utility room, an En suite, a family bathroom, a cloakroom, and a garage/office.
The property enters a large hallway with engineered oak flooring that flows throughout most of the downstairs accommodation. There are stairs leading to the galleried first-floor landing with a storage cupboard below, doors leading to the sitting room and kitchen dining room and a cloakroom comprising a low-level WC and wash hand basin.
The sitting room looks out to the front of the property and has bespoke fit wooden shutters on the windows and a tall modern radiator. An archway leads into the generous open-plan kitchen dining room across the rear of the property. Where there is space for a family dining table and chairs, and double French doors give access to the enclosed garden.
The recently refitted kitchen offers a range of fitted solid wood wall and base units with quartz worktops, tiled splashbacks and a Belfast sink with a mixer tap over. Integrated appliances include a gas hob, extractor hood, double oven, and a tall fridge freezer.
The utility room is accessed via the kitchen and offers space for a washing machine and tumble drier. A door leads out to the rear garden, and another leads into the garage, which the current owners utilise as a home office/gym and has a roller door to the front.
From the dining room is access to the fourth bedroom that looks out to the front of the property. There is wool carpet underfoot and bespoke wooden shutters fitted to the windows. An archway leads to a dressing area and an ensuite shower room with a white suite comprising a shower enclosure, low-level WC, and a basin.
Upstairs, the landing area has wool carpeting that flows into the three bedrooms. A hatch leads to the loft space above, and there is a built-in airing cupboard.
The three bedrooms are all a generous size and offer room for both bedroom furniture and storage. Bedroom one further benefits from an ensuite offering a white suite comprising a shower enclosure, a low-level WC and a basin.
The well-appointed family bathroom completes the internal accommodation. It offers a white suite comprising a double shower enclosure with a rain head, a low-level WC, and a built-in vanity unit with an inset basin.
Outside, the enclosed garden is designed to be low maintenance, with artificial grass and patio areas to enjoy. To the front is a large gravel driveway with off-road parking for multiple vehicles.
Tenure-Freehold
Council tax-e
Further benefits to the property are double glazing and gas central heating.
Charlton Kings is ideally located towards the east of Cheltenham, the centre for the Cotswolds noted for its fantastic range of primary and secondary schools, including the renowned Balcarras Academy which is approximately a 3 minute walk from this property and St Edward's Senior School.
An excellent variety of amenities, including a range of shops, cafes, and local restaurants. Dunkerton's Cider Co., just outside Charlton Kings is a favourite with residents and holds events throughout the year. There are also superb recreational activities in and around Charlton Kings, including the popular Lilley Brook Golf Club and nearby countryside walks.
All information regarding the property details, including a position on Freehold, will be confirmed between the seller and purchaser solicitors.
Property info
For more information about this property, please contact
Cook Residential, GL52 on +44 1242 354014 * (local rate)
Disclaimer
Property descriptions and related information displayed on this page, with the exclusion of Running Costs data, are marketing materials provided by Cook Residential, and do not constitute property particulars. Please contact Cook Residential for full details and further information. The Running Costs data displayed on this page are provided by PrimeLocation to give an indication of potential running costs based on various data sources. PrimeLocation does not warrant or accept any responsibility for the accuracy or completeness of the property descriptions, related information or Running Costs data provided here.































.png)
