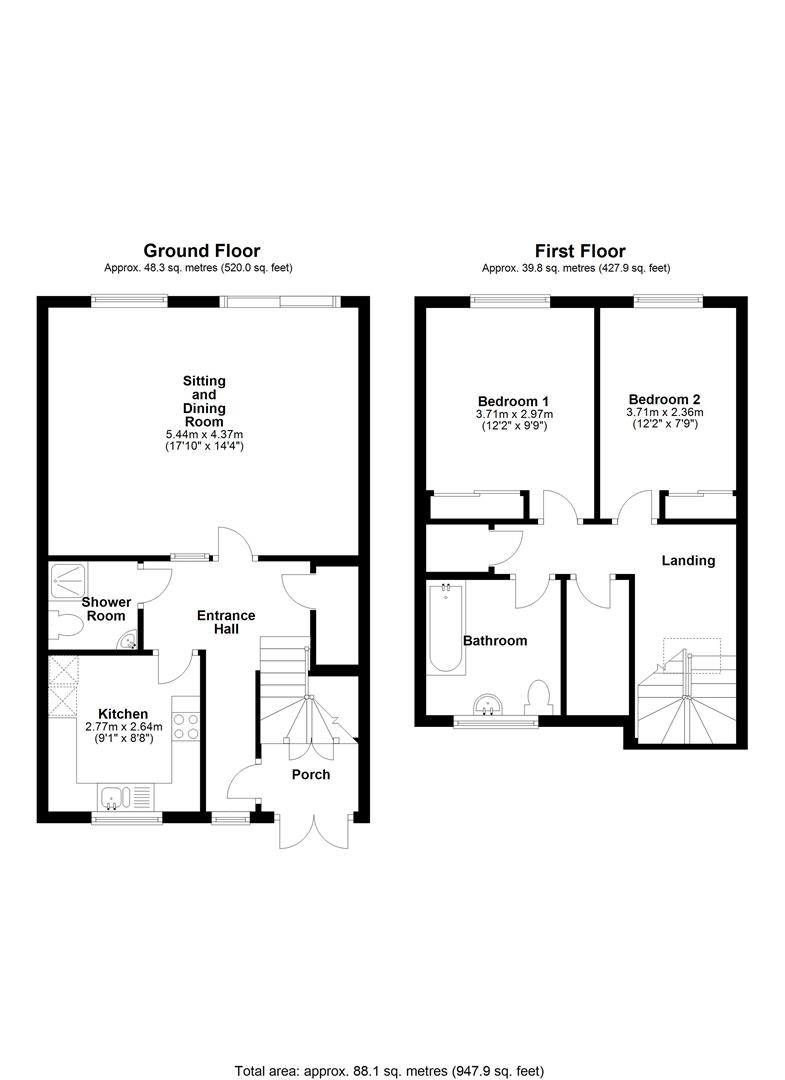Property for sale in King Edmund Court, Gillingham SP8
* Calls to this number will be recorded for quality, compliance and training purposes.
Property features
- Over 55's Cottage
- Two Double Bedrooms
- Shower Room and Bathroom
- Good Sized Sun Terrace
- Beautiful Communal Gardens
- Close to the Town
- No Onward Chain
- Energy Efficiency Rating D
Property description
A chance to purchase a delightful two double bedroom cottage style home especially designed for those over 55 years of age. The cottage is situated towards the back of the popular King Edmund Court complex and enjoying views over the beautifully landscaped gardens and adjoining meadow land. The cottage forms part of a small complex of one and two bedrooms apartments and two bedroom cottages managed by Broadleaf Management Services with the benefit of a part time scheme manager, a laundry room and residents lounge, plus a guest suite which may be booked for visitors for a nominal charge. The cottage itself boasts bright, well proportioned rooms benefiting from double glazing and economy 7 electric heating with parking available on a first come, first served basis. A viewing is essential to truly appreciate this lovey home, its environment and situation, which is within an easy walk of the town centre, supermarkets and doctors with the train station just a little further on.
Accommodation
Ground Floor
Porch And Entrance Hall
Double doors open to a useful porch with access to storage cupboard. Timber front door with spy hole opens into a good sized inviting entrance hall. Window overlooking the front garden. Ceiling lights. Smoke detector. Coved. Economy 7 electric heater. Power and telephone points. Large walk in storage cupboard with light, hanging rail and shelves. White panelled door to the kitchen, shower room and to the sitting/dining room with full height pane glass window to one side.
Sitting And Dining Room (4.37m'' x 5.46m'' (14'4'' x 17'11''))
Window overlooking the gardens and meadow. Sliding patio doors opening to a good sized paved sun terrace. Ceiling lights. Coved. Economy 7 electric heater. Power, telephone and television points. Feature fireplace.
Kitchen (2.74m x 2.67m'' (9' x 8'9''))
Window overlooking the front garden. Ceiling light. Coved. Power points. Fitted with a range of wood effect kitchen units consisting of floor cupboards with drawers and eye level cupboards. Part tiled walls. Good amount of work surfaces. One and half bowl stainless steel and drainer plus mixer tap. Ceramic hob and extractor hood. Space and plumbing for a washing machine. Housing for an electric oven. Space for a fridge/freezer. Vinyl flooring.
Shower Room
Ceiling light. Extractor fan. Corner wash hand basin with tiled splash back, mirror fronted bathroom cabinet and shaver light/point. WC. Tiled shower cubicle with folding door.
First Floor
Landing
( Stair lift) Stairs rise and return to a part galleried landing with skylight to the front aspect. Ceiling light. Access to loft space with pull down ladder. Smoke detector. Power points. Large walk in storage cupboard with light, shelves, hanging rail and power point. Airing cupboard housing hot water cylinder and fitted with slatted shelves. White panelled doors to all rooms.
Bedroom One (3.71m'' x 2.97m'' (12'2'' x 9'9''))
Window to the rear aspect enjoying views towards the allotments and over the communal gardens. Ceiling light. Power and telephone points. Fitted wardrobes with sliding doors, hanging rail and shelves.
Bedroom Two (3.66m x 2.36m'' (12' x 7'9''))
Window to the rear with same outlook as the main bedroom. Ceiling light. Coved. Power and telephone points. Fitted double wardrobes with sliding doors, hanging rail and shelves.
Bathroom
High level obscured glazed window to the front elevation. Ceiling light. Extractor fan. Chrome heated towel rail and wall mounted electric heater. Wall mounted mirror fronted bathroom cabinet and shaver light/point. Suite consisting of low level WC with economy flush facility, pedestal wash hand basin and bath. Part tiled walls.
Important Information
Unexpired term of lease 71 years (99 years from March 1995)
service charge of £822.40 per quarter (figures at 2023)This includes the cost of the part time scheme manager, reserve funds, repair and maintenance costs plus other communal services.
Benefits of King Edmund Court include:-
Over 55's only
Part time scheme manager
Residents Lounge
Guest Suite
Laundry Room
Communal Landscaped Grounds
Parking is on a first come, first served basis.
Useful Information
Energy Efficiency Rating D
Council Tax Band D
Double Glazed Windows
Electric Heating
Mains Drainage
Leasehold - See above
No Onward Chain
Directions
From The Gillingham Office
Proceed down the High Street and bear to the right onto Queen Street. Continue to the junction at Le Neubourg Way and turn left. Take the next turning right into Cemetery Road. The complex is on the left hand side opposite the catholic church. Number 25 is located toward the back bearing to the right.
Property info
For more information about this property, please contact
Morton New, SP8 on +44 1747 418930 * (local rate)
Disclaimer
Property descriptions and related information displayed on this page, with the exclusion of Running Costs data, are marketing materials provided by Morton New, and do not constitute property particulars. Please contact Morton New for full details and further information. The Running Costs data displayed on this page are provided by PrimeLocation to give an indication of potential running costs based on various data sources. PrimeLocation does not warrant or accept any responsibility for the accuracy or completeness of the property descriptions, related information or Running Costs data provided here.




















.png)