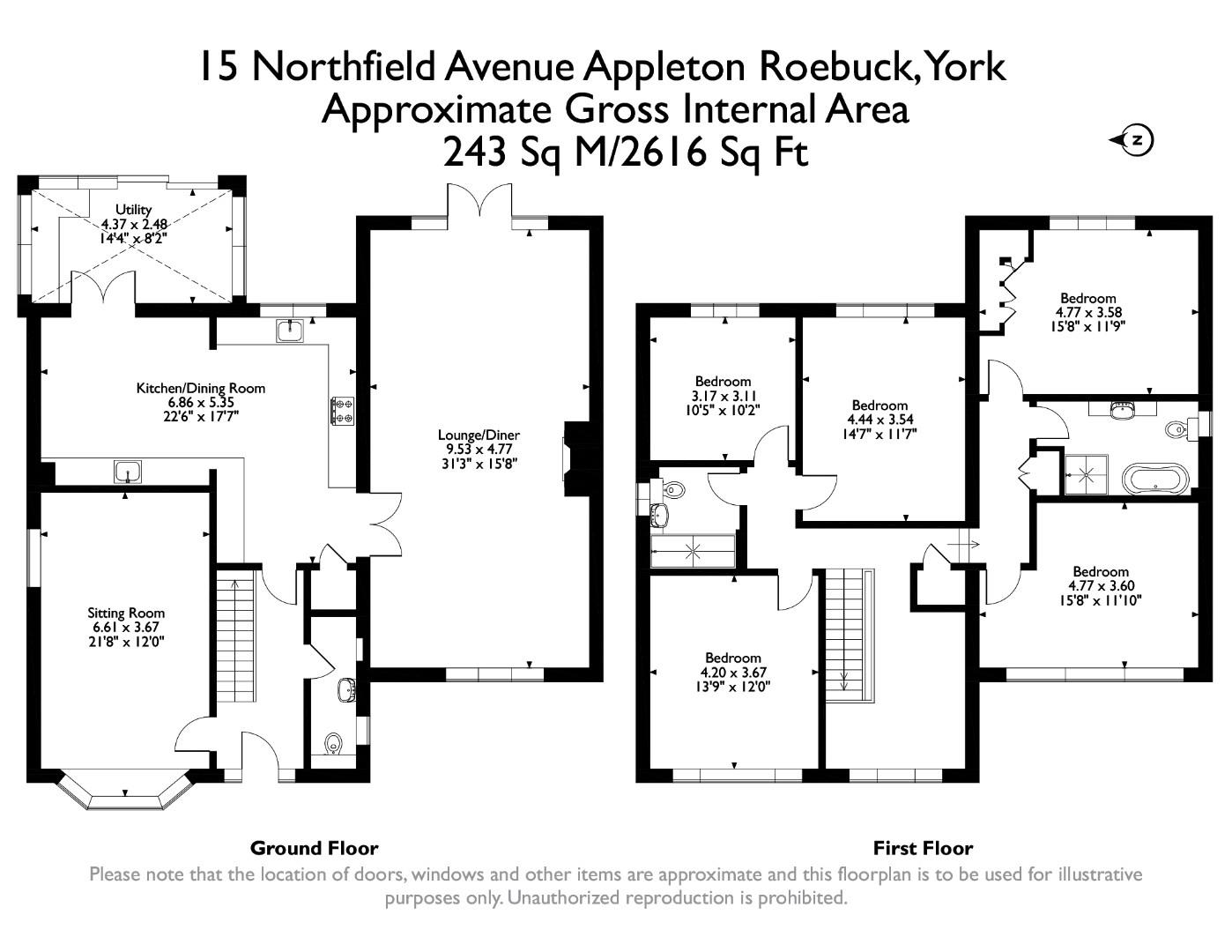Detached house for sale in Northfield Avenue, Appleton Roebuck, York YO23
* Calls to this number will be recorded for quality, compliance and training purposes.
Property features
- Council tax band F
- EPC rating - D
- Picturesque village location
- Detached family residence
- Five double bedrooms
- 2400 sq.ft of high quality living space
- Superb open plan breakfast kitchen
- Large lounge/dining room
- Extended and fully modernised
- Two bathrooms
Property description
This is an exceptional family home located in one of North York's most sought-after villages, located approximately eight miles to the west of York. The property which has recently been extended and modernized must be viewed to fully appreciated the quality and finish of the contemporary development project. The result is a well-designed five double bedroomed family residence extending to approximately 2400 sq. Ft of beautifully presented living space. At the heart of the property is a superb L-shaped open-plan breakfast kitchen with living area, double doors lead to a large lounge/dining room and french doors give direct access to landscaped gardens at the rear. The design of the property means it flows seamlessly from one room to the next, with an adjoining conservatory and separate living room the property lends itself beautifully for entertaining guests.
Appleton Roebuck is a very picturesque village surrounded by stunning countryside and has a thriving community. It lies within the catchment area for Tadcaster grammar school and has easy access to the regional and national road networks via the A64 & A1M.
This is a Freehold property. Council Tax Band F.
The accommodation which benefits from oil fired central heating and UPVC double glazing briefly comprises; rain porch, entrance hall, cloaks WC, sitting room/snug, lounge/dining room with contemporary, remote controlled log effect, wall-mounted feature fire, oak boarded flooring, french doors to the rear garden, open-plan breakfast kitchen and living area with superb fitted base, wall units in a high gloss finish, polished granite work surfaces and splash backs, integral electric, grill and induction hob with matching extractor fan hood, integral American fridge/freezer, washing machine, dryer and dishwasher, breakfast bar with oak top, french doors lead to a conservatory with ceramic tiled floor and sliding patio doors to the rear garden. From the hallway an oak and glass panelled staircase & galleried landing. The large galleried landing has created an excellent home working space, built in linen cupboard and five double bedrooms. Bedroom one having fitted wardrobes, a four-piece house bathroom with free standing bath and three piece house shower room.
Outside to the front is a large block paved driveway with ample off-road parking, water tap and electric car charging point. The driveway continues to the rear of the property to a timber workshop/tool shed. At the rear are enclosed landscape designed gardens with Indian stone flagged patios and walkways, raised herbaceous beds, water tap, timber fence to perimeter, to the rear of the garden is an enclosed area housing oil tank for central heating.
Property info
For more information about this property, please contact
Hunters - York, YO31 on +44 1904 409119 * (local rate)
Disclaimer
Property descriptions and related information displayed on this page, with the exclusion of Running Costs data, are marketing materials provided by Hunters - York, and do not constitute property particulars. Please contact Hunters - York for full details and further information. The Running Costs data displayed on this page are provided by PrimeLocation to give an indication of potential running costs based on various data sources. PrimeLocation does not warrant or accept any responsibility for the accuracy or completeness of the property descriptions, related information or Running Costs data provided here.




































.png)

