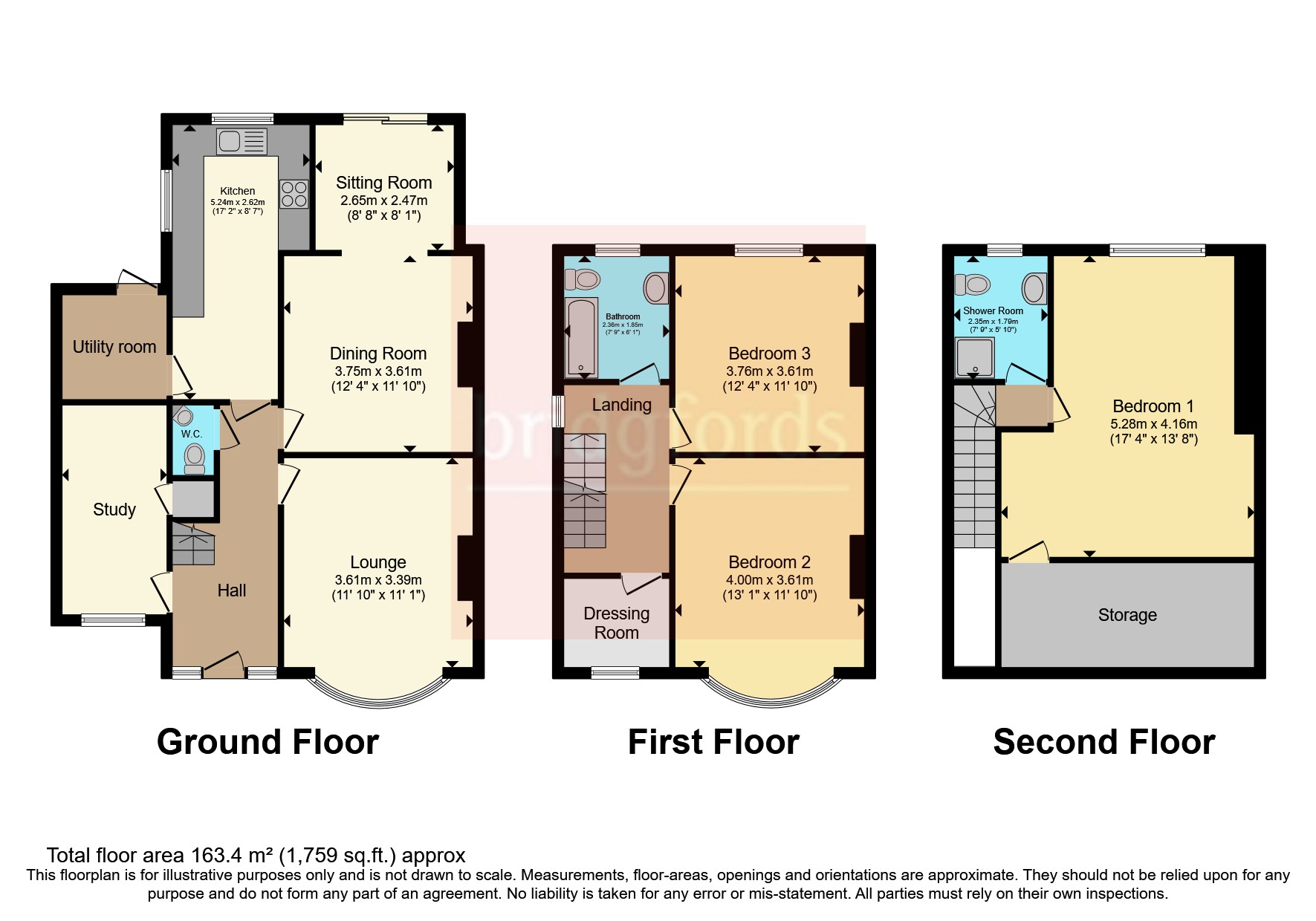Semi-detached house for sale in Belle Isle Avenue, Wakefield, West Yorkshire WF1
* Calls to this number will be recorded for quality, compliance and training purposes.
Property features
- Extended 3 bed semi-detached
- 4 x Reception rooms
- 3 x Double bedrooms
- Large garden
- Resin Driveway
- Study
- Central heating
- Double glazed window
Property description
Located close to the town centre and the award-winning Hepworth Gallery, this spacious and extended 3 bed semi-detached property offers a very spacious family home with driveway and large rear garden. The property offers a rare to the market 1930's semi-detached with bay windows and consists of entrance hall, Lounge, Sitting room/office/bedroom 4, w/c, dining room, sun room, kitchen and utility room. To the first floor the property offers 2 x double bedrooms, study/office, bathroom and stairs to the top floor. On the top floor is a very spacious main bedroom and en-suite. To the front of the property is a resin driveway for 2 cars and to the rear is a very large garden with patio area, lawned garden and flower beds. The property benefits from double glazing and central heating.
****the property previously has planning for a double garage to the rear ****
Entrance Hall
Entrance hall with central heating radiator and UPVC front door
Lounge
Spacious lounge with featured fire place with gas fire, large double glazed bay window and central heating radiator
Sitting Room/Bedroom 4/Office
Good size sitting room which has been used as a bedroom in the past with double glazed window, central heating radiator, storage cupboard and access to a loft space with storage
W/C
W/C understairs in white with toilet and sink
Dining Room
Dining room with open fire place, wooden flooring and leads to a sun room
Sun Room
Sun room with Sliding patio doors leading to rear garden and central heating radiator
Kitchen
Fitted kitchen with base and wall units with space for cooker, fridge/freezer anddish washer. With double glazed window and central heating radiator.
Utility Room
Utility room with base and wall units with plumbing for washing machine and space for dryer with UPVC door to rear garden
Bedroom
Double bedroom with large bay window, central heating radiator and double glazed window
Bedroom
Double bedroom with double glazed window and central heating radiator
Dressing Room/Study
Dressing room/office with double glazed window and central heating radiator
Bathroom
3 Piece suite in white with bath with shower above, toilet and sink. Fully tiled walls, heated towel rail and double glazed window
Bedroom
Spacious top floor bedroom with double glazed window and central heating radiator
En-Suite
En-suite shower room with shower cubcile, toilet and sink in white. With part tiled walls, heated towel rail and double glazed window
Outside
To the front of the property is a resin driveway with parking for 2 cars. To the rear is a very large garden with patio area, lawned garden and flower beds.
Property info
For more information about this property, please contact
Bridgfords - Wakefield Sales, WF1 on +44 1924 842496 * (local rate)
Disclaimer
Property descriptions and related information displayed on this page, with the exclusion of Running Costs data, are marketing materials provided by Bridgfords - Wakefield Sales, and do not constitute property particulars. Please contact Bridgfords - Wakefield Sales for full details and further information. The Running Costs data displayed on this page are provided by PrimeLocation to give an indication of potential running costs based on various data sources. PrimeLocation does not warrant or accept any responsibility for the accuracy or completeness of the property descriptions, related information or Running Costs data provided here.





























.png)
