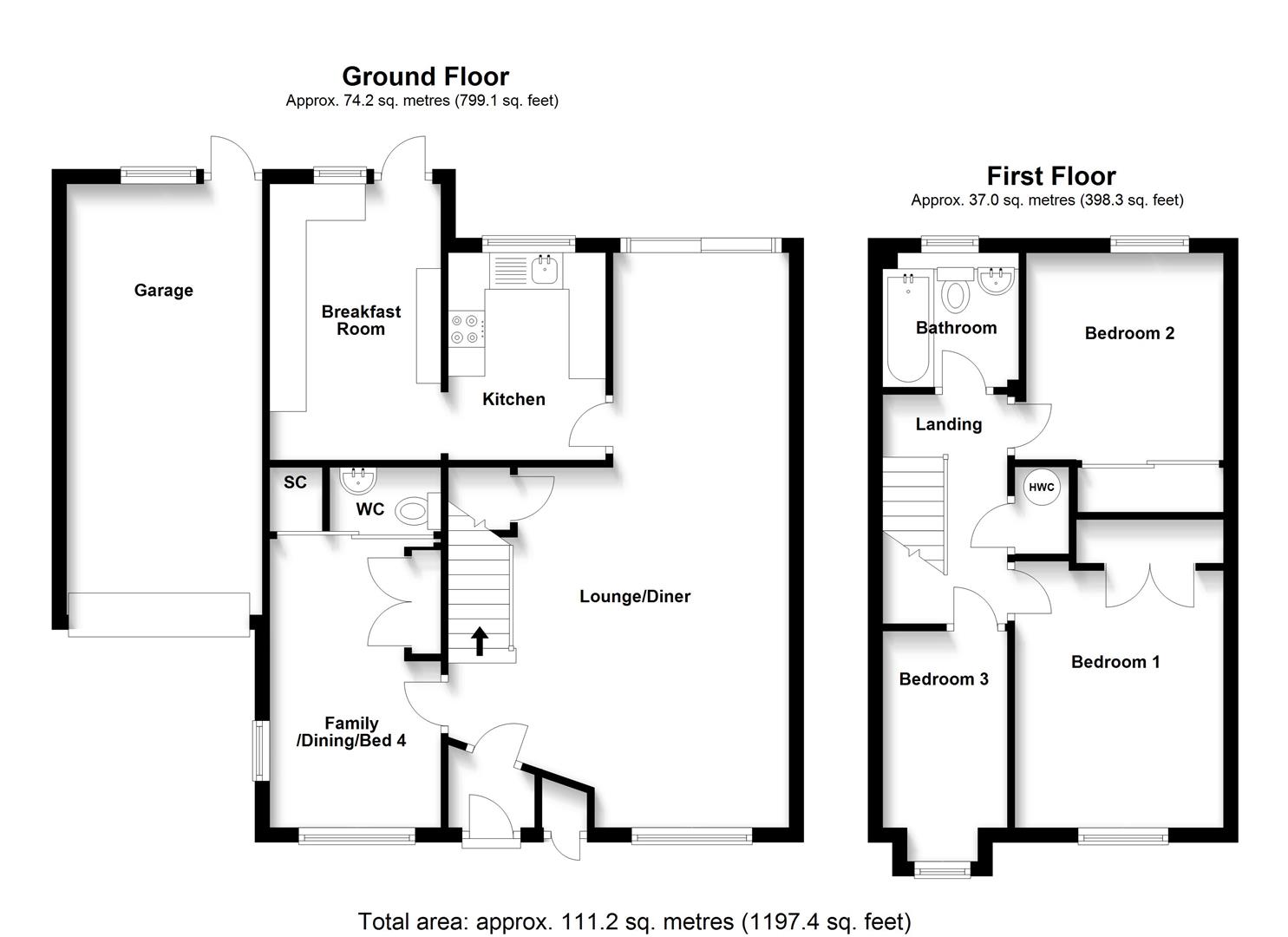Semi-detached house for sale in Ashbourne Close, Letchworth Garden City SG6
* Calls to this number will be recorded for quality, compliance and training purposes.
Property features
- Three bedroom semi detached
- Extended to the side
- Large lounge/diner
- Dining/family room or ground floor bedroom with WC
- Kitchen open to breakfast room
- Three good sized bedrooms
- Mature south west facing rear garden
- Single garage and driveway for at least two cars
- Chain free
Property description
Guide price £450,000 - £475,000 * chain free, Three Bedroom Semi Detached Home, extended to the side and offering spacious accommodation throughout. South West Facing Rear Garden, Garage and Driveway for at least two cars.
Guide price £450,000 - £475,000 * Agent Hybrid welcomes to the market a chain free and extended, Three Bedroom Semi-Detached Home, located within a Private Cul-De-Dac, within walking distance (one mile) of Letchworth Train Station and falls within the catchment of the highly regarded, Lordship Farm Primary School. Accommodation briefly comprises of; An Entrance Lobby, with door opening to a Spacious Lounge/Diner, with sliding patio door leading out to the rear garden. A door leads left into a single storey extension, a room of multiple purpose and currently dressed as a dining area, but could equally be used as a home office or a ground floor bedroom. This room also benefits from dual aspect windows, a retractable bed with storage and a sliding door opens to storage and a WC. Off the dining area a door leads into the Kitchen and in turn opening to a separate breakfast room. Stairs rise to the first floor landing where doors lead to Three Good Sized Bedrooms (two with fitted wardrobes) and the Family Bathroom. Externally, the property benefits from a Mature, South West Facing Rear Garden, a Single Garage and Driveway for at last two cars.
Dimensions
Entrance Lobby
Lounge/Diner 25'9 x 15'2 (max to max)
Dining/Family Room/Bed 4: 12'5 x 7'8
WC
Kitchen 9'2 x 7'3
Breakfast Room 12'5 x 8'9
Bedroom 1: 13'9 x 9'4 (excl robes)
Bedroom 2: 11'7 x 9'4 (excl robes)
Bedroom 3: 10'1 x 6'2
Family Bathroom
Property info
For more information about this property, please contact
Agent Hybrid, SG1 on +44 1438 412656 * (local rate)
Disclaimer
Property descriptions and related information displayed on this page, with the exclusion of Running Costs data, are marketing materials provided by Agent Hybrid, and do not constitute property particulars. Please contact Agent Hybrid for full details and further information. The Running Costs data displayed on this page are provided by PrimeLocation to give an indication of potential running costs based on various data sources. PrimeLocation does not warrant or accept any responsibility for the accuracy or completeness of the property descriptions, related information or Running Costs data provided here.
































.png)
