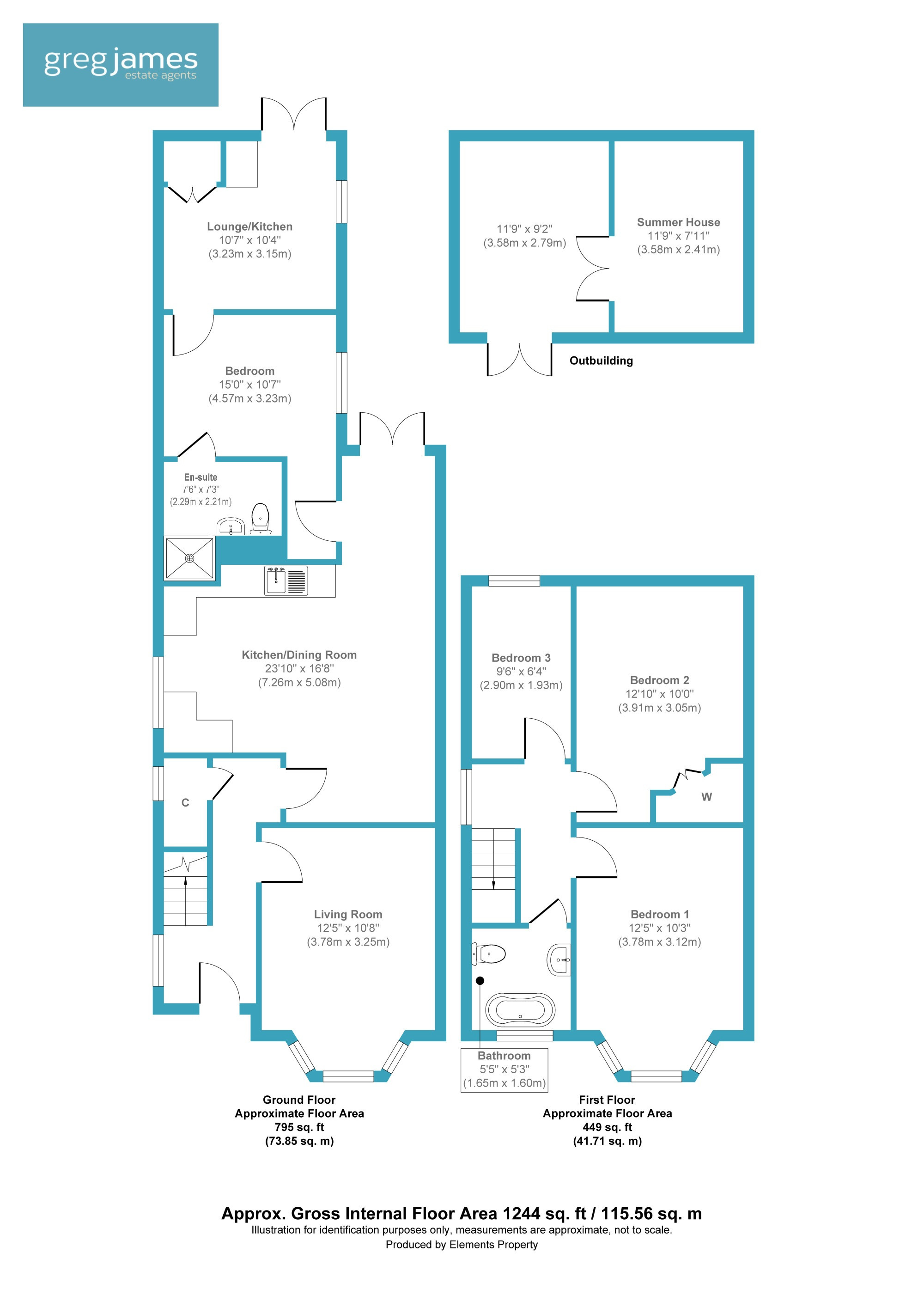Semi-detached house for sale in Ship Lane, Farnborough, Hampshire GU14
* Calls to this number will be recorded for quality, compliance and training purposes.
Property description
Located in North Farnborough within walking distance of both Farnborough Mainline & North Stations is this extended three bedroom family home with Annexe. Deceptive from the front the property also features an open plan kitchen/dining area, further reception space, wonderful rear garden with summer house and off street parking. Local amenities, schools, parks and major road links are all easily accessible.
Upon entering you will find the entrance hall and instantly pick up on the crisp clean presentation which continues throughout. The front room has a lovely warm homely feel being light space and well proportioned with a bay fronted window. Continuing on you will find the open plan kitchen/dining area which has a real wow factor upon entering. The large open space is ideal for family day to day living and entertaining. The kitchen is fully equipped with a range of eye and base level storage units, work surface area and space for a range cooker, fridge/freezer, dishwasher and washing machine. Leading off the kitchen is the dining area offering ample space for a table along with enjoying a pleasant outlook down and over the garden with double doors leading out. The Annexe is a great addition and can be self contained. With a bedroom and separate living area with kitchen you will also find a en-suite shower room. From the Annexe living area double doors lead out to the garden.
On the first floor you will discover the three bedrooms and bathroom. With two of the three bedrooms being excellent doubles the third makes a good single. Bedrooms two has the benefit of some built in wardrobes. The bathroom is fitted with a white suite including bath, power shower, wc, hand basin and vanity unit.
Outside the rear garden has an initial patio area with lawn beyond. Further down the garden you will find the summer house offering flexibility as to how it is used. To the front of the property is your driveway off street parking.
For more information about this property, please contact
Greg James Estate Agents, GU14 on +44 1252 207591 * (local rate)
Disclaimer
Property descriptions and related information displayed on this page, with the exclusion of Running Costs data, are marketing materials provided by Greg James Estate Agents, and do not constitute property particulars. Please contact Greg James Estate Agents for full details and further information. The Running Costs data displayed on this page are provided by PrimeLocation to give an indication of potential running costs based on various data sources. PrimeLocation does not warrant or accept any responsibility for the accuracy or completeness of the property descriptions, related information or Running Costs data provided here.






























.png)

