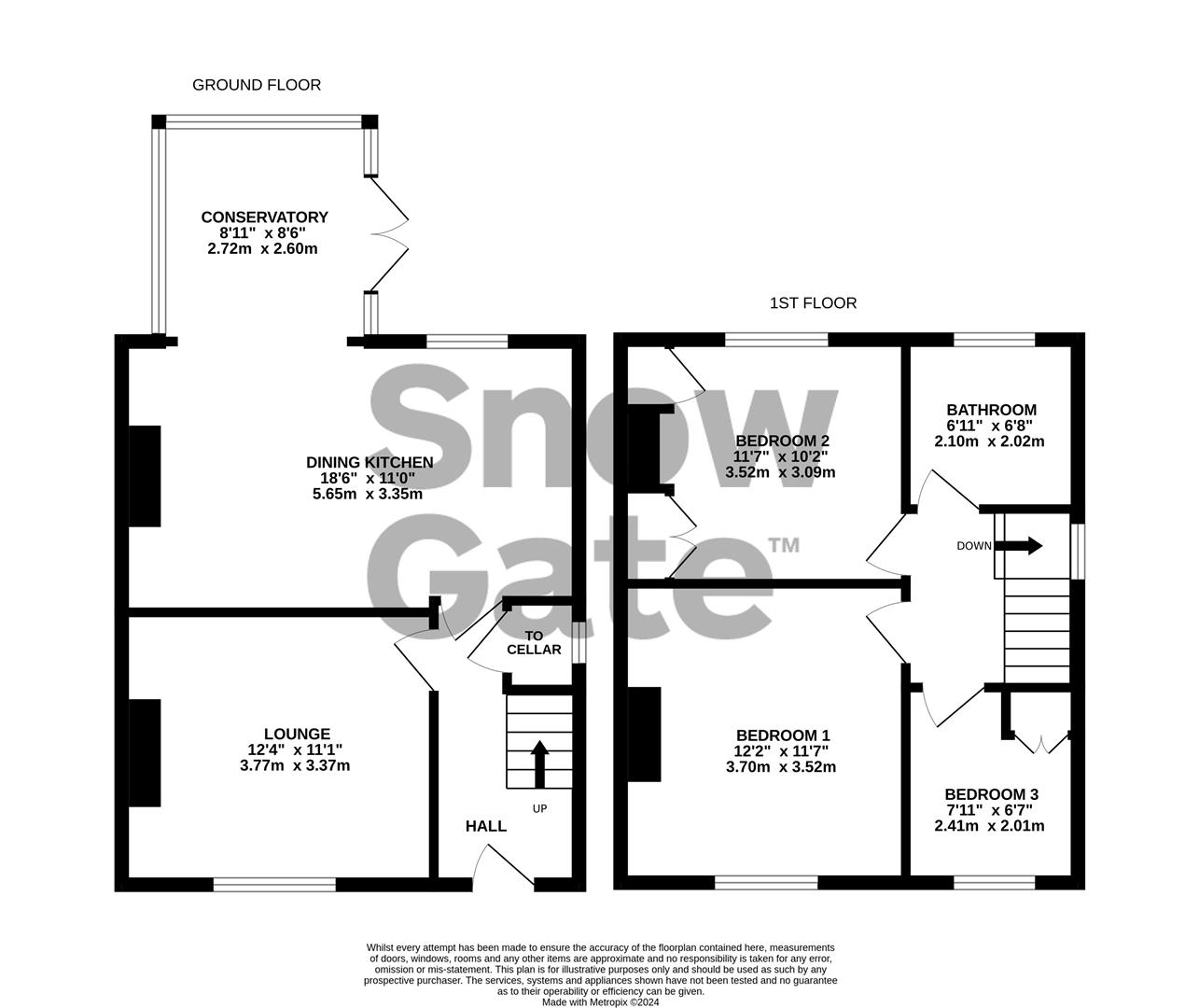Semi-detached house for sale in Dunford Road, Holmfirth HD9
* Calls to this number will be recorded for quality, compliance and training purposes.
Property features
- Three bedroom semi detached family home
- A short walk from holmfirth centre with lovely views
- Large plot with off road parking to front and rear
- Open plan dining kitchen with conservatory off
- Detached garage with secure lower ground storage
- Front and rear gardens, gas central heating and double glazing
Property description
Three bed semi with off road parking & large garage....
A lovely three bedroom semi-detached family home occupying a large plot with off road parking to front and rear and attractive countryside views just a short walk from Holmfirth centre. The property briefly comprises entrance hall, lounge, dining kitchen, conservatory, three first floor bedrooms and a family bathroom. Keeping cellar, loft storage/potential. There is a detached garage with secure storage underneath, front and rear gardens and large amounts of parking ideal for caravan or motorhome. Gas central heating and UPVc double glazing.
The property is ideally located to access all the Holme Valley amenities and is within the catchment area for local outstanding schools and colleges. Centrally located between Manchester, Leeds and Sheffield it is also a commuter's paradise.
Entrance
The front door opens to the oak floored hallway with stairs to the first floor and doors to the lounge, dining kitchen and cellar.
Lounge (3.76m x 3.33m (12'4" x 10'11"))
A nicely proportioned reception room with front aspect stone mullion windows and a living flame coal effect electric fire in the chimney breast.
Dining Kitchen (5.64m x 3.35m (18'6" x 11'0"))
Two rooms have been knocked together to create this spacious open plan dining kitchen with rear aspect window and double doorway to the conservatory. The kitchen area has a tiled floor and comprises a range of base and wall units with a hard wood work surface and tiled splash back, integral appliances include a dishwasher, washer, fridge and Rangemaster range cooker. Down lighters. The dining area with a wood effect laminate floor has plenty of space for a large dining table and chairs. A solid fuel style gas stove is set in the chimney breast.
Conservatory (3.05m x 2.92m (10'0" x 9'7"))
The laminate floor flows through from the dining area giving an open plan feel to this conservatory which has lovely views to Cartworth and over the large rear garden. A door opens to the garden.
Cellar (3.28m x 1.63m (10'9" x 5'4"))
A really useful larder cellar with a door opening to further under house areas.
First Floor Landing
The landing has a side aspect window and original four panel doors to the bedrooms and bathroom.
Master Bedroom (3.66m x 3.38m (12'0" x 11'1"))
A kingsize bedroom with cast iron fireplace in the chimney breast and front aspect mullion window.
Bedroom 2 (3.18m x 3.07m (10'5" x 10'1"))
A double bedroom with attractive rear aspect views and a bank of fitted wardrobes.
Bedroom 3 (2.39m x 2.03m (7'10" x 6'8"))
A single bedroom currently used as a home office with a bulkhead cupboard and front aspect window. A hatch with pull down ladder leads to the large loft which is largely boarded for storage, Similar properties have done loft conversions.
Bathroom (2.06m x 2.01m (6'9" x 6'7"))
The bathroom is fully tiled with ceiling down lighters and a white suite comprising panel bath with shower over and screen, back to wall WC and wash basin in a vanity unit. Heated towel rail and underfloor heating. Obscure window.
Garage (5.41m x 3.10m (17'9" x 10'2"))
A single detached garage with rear and side windows.
Under Garage Store (3.63m x 2.79m (11'11" x 9'2"))
A really useful secure store with side aspect window overlooking the garden.
Front Parking
There is off road parking for two cars to the front of the garage.
Rear Parking
At the bottom of the garden is a large tarmac parking area with space for four cars ideal for caravan or motorhome parking. This is accessed off Dover lane.
Gardens
There is a low maintenance garden to the front and a much larger private decked and lawned garden to the rear which benefits from afternoon and evening sun leading down to the spacious parking area.
General
The property is ideally located just a short walk from Holmfirth centre and benefits from a six camera industrial quality CCTV system. Interestingly the current owners were able to integrate the stained glass windows into the UPVc double glazing to keep the original character of the house.
Property info
For more information about this property, please contact
SnowGate, HD9 on +44 1484 973900 * (local rate)
Disclaimer
Property descriptions and related information displayed on this page, with the exclusion of Running Costs data, are marketing materials provided by SnowGate, and do not constitute property particulars. Please contact SnowGate for full details and further information. The Running Costs data displayed on this page are provided by PrimeLocation to give an indication of potential running costs based on various data sources. PrimeLocation does not warrant or accept any responsibility for the accuracy or completeness of the property descriptions, related information or Running Costs data provided here.




































.png)
