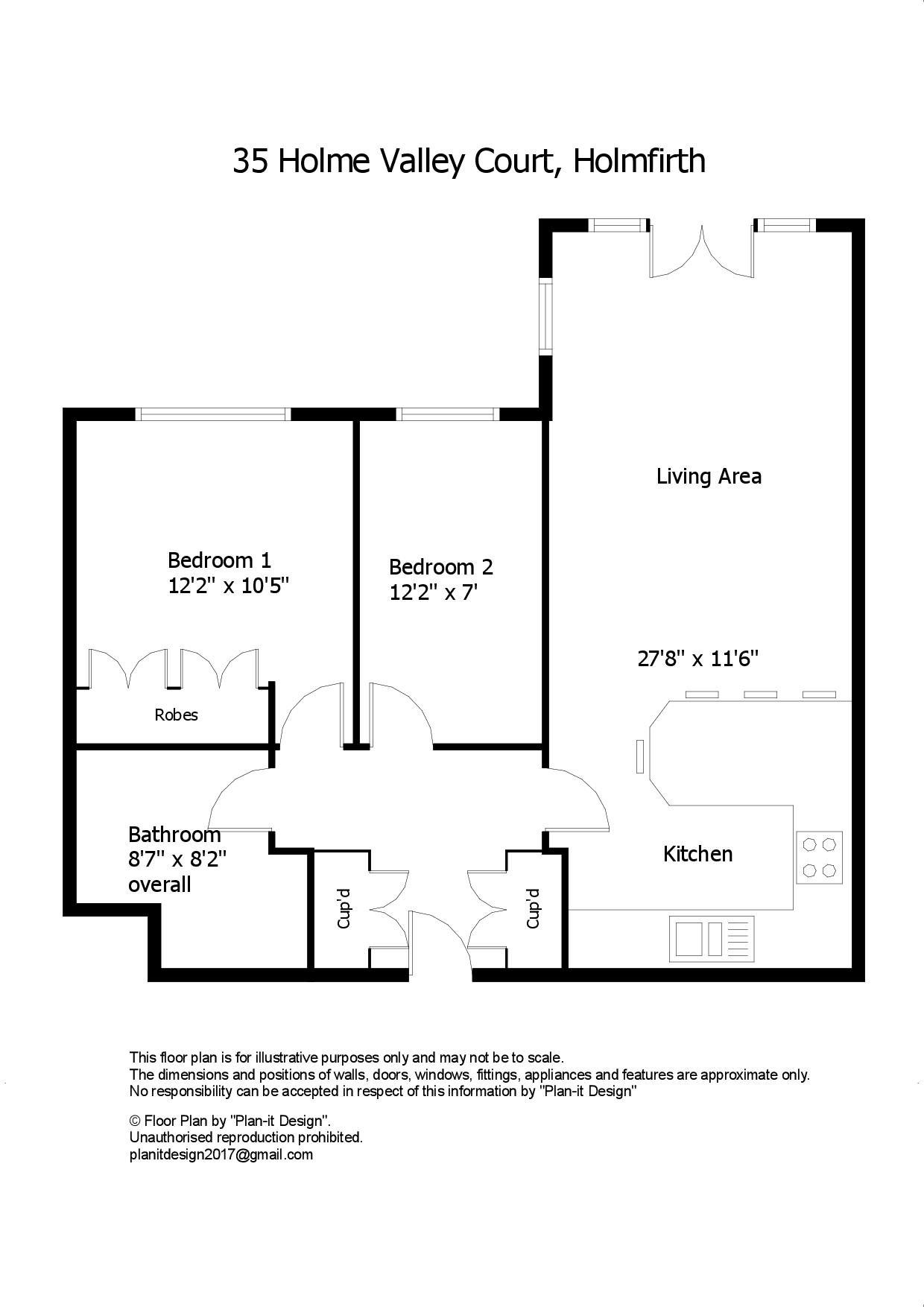Flat for sale in Holme Valley Court, Holmfirth HD9
* Calls to this number will be recorded for quality, compliance and training purposes.
Property features
- Purpose built over 55s apartment
- High quality modern development
- Open plan living and kitchen
- 2 bedrooms and bathroom
- Spacious hall with storage
- Communal hall and residential lounge
- Landscaped communal gardens
- Tenure: Leasehold, Energy rating 81 (Band B), Council tax band B
Property description
This spacious apartment occupies a choice position on the upper floor of this purpose built over 55’s development with lift access from the communal hall. It offers well-presented accommodation which comprises: Spacious entrance hall with built in storage, open plan lounge / dining room and kitchen area with Juliette balcony, 2 bedrooms and a bathroom with 4-piece suite. The property has an electric central heating system with traditional radiators, uPVC double glazed windows and high-quality fittings throughout. There are attractively maintained communal areas including a resident’s lounge and grounds surrounding the property featuring garden areas and sun terrace. Please note: There is no parking space for this apartment. For sale with vacant possession and no vendor chain.
Accommodation
Communal Areas
The property is entered via an attractive communal entrance area which features an audio intercom system with remotely operated entrance door. The apartment can be accessed via staircases or lifts which lead to communal corridors. There is also a large residents lounge with doors onto a large external terraced seating area to the front of the building.
Entrance Hall
A door from the communal landing leads into the spacious entrance hall which features wood flooring, inset spotlights to the ceiling and a central heating radiator. There are also 2 large double door storage cupboards, one of these cupboards houses the electric central heating boiler system.
Living / Dining / Kitchen (8.43m x 3.5m)
A large open plan living space with room for a dining table and a generous fitted kitchen. The living area features glazed double doors and a “Juliette balcony” overlooking the communal gardens, rooflight to the partially angled ceiling, further window to the side and 2 central heating radiators.
Kitchen Area
The kitchen area features an excellent range of wooden fronted shaker style base units and wall cupboards with granite worksurfaces and overhanging breakfast bar, 1 1⁄2 bowl sink unit with mixer tap, integrated oven, microwave, dishwasher, washing machine, fridge and freezer, tiled floor and inset spotlights to the ceiling.
Bedroom 1 (3.7m x 3.18m)
A double bedroom with windows to the rear, fitted 4 door wardrobes and central heating radiator.
Bedroom 2 (3.7m x 2.13m)
With window to the rear and central heating radiator.
Bathroom (2.5m x 2.62m)
A large bathroom, fitted with a 4 piece suite in white comprising low flush wc, vanity washbasin, bath and shower cubicle with multi-jet shower, fully tiled walls, inset spotlights to the ceiling, extractor and heated towel rail.
Outside
There is no allocated parking for the apartment. Visitor’s parking is available within the courtyard at the front of the building. There are attractive communal gardens surrounding the building.
Tenure
The property is on leasehold having the benefit of the remainder of a 99-year lease which was granted in December 2004. The Ground Rent is £150 per annum.
Management Charge
The property is subject to a management / service charge, which includes buildings insurance and maintenance of the communal areas and grounds. This is currently £437.96 paid quarterly in advance.
Additional Information
Energy rating 81 (Band B), Council tax band B. Our online checks show that there is fibre broadband and a full range of mobile phone providers at this address.
Please Note
In keeping with good Estate Agency practice we inform all interested parties that one of the beneficiaries of this sale is an employee of Wm Sykes & Son.
Viewing
By appointment with Wm Sykes & Son.
Location
Leave Holmfirth on the A6024 Huddersfield Road, heading in the direction of Huddersfield. After approximately 1 mile (opposite the Police Station) turn left and follow the driveway up round the side and to the rear of the Holme Valley Memorial Hospital. Holme Valley Court will be found at the end of this driveway.
Property info
For more information about this property, please contact
WM Sykes & Son, HD9 on +44 1484 973901 * (local rate)
Disclaimer
Property descriptions and related information displayed on this page, with the exclusion of Running Costs data, are marketing materials provided by WM Sykes & Son, and do not constitute property particulars. Please contact WM Sykes & Son for full details and further information. The Running Costs data displayed on this page are provided by PrimeLocation to give an indication of potential running costs based on various data sources. PrimeLocation does not warrant or accept any responsibility for the accuracy or completeness of the property descriptions, related information or Running Costs data provided here.


























.png)
