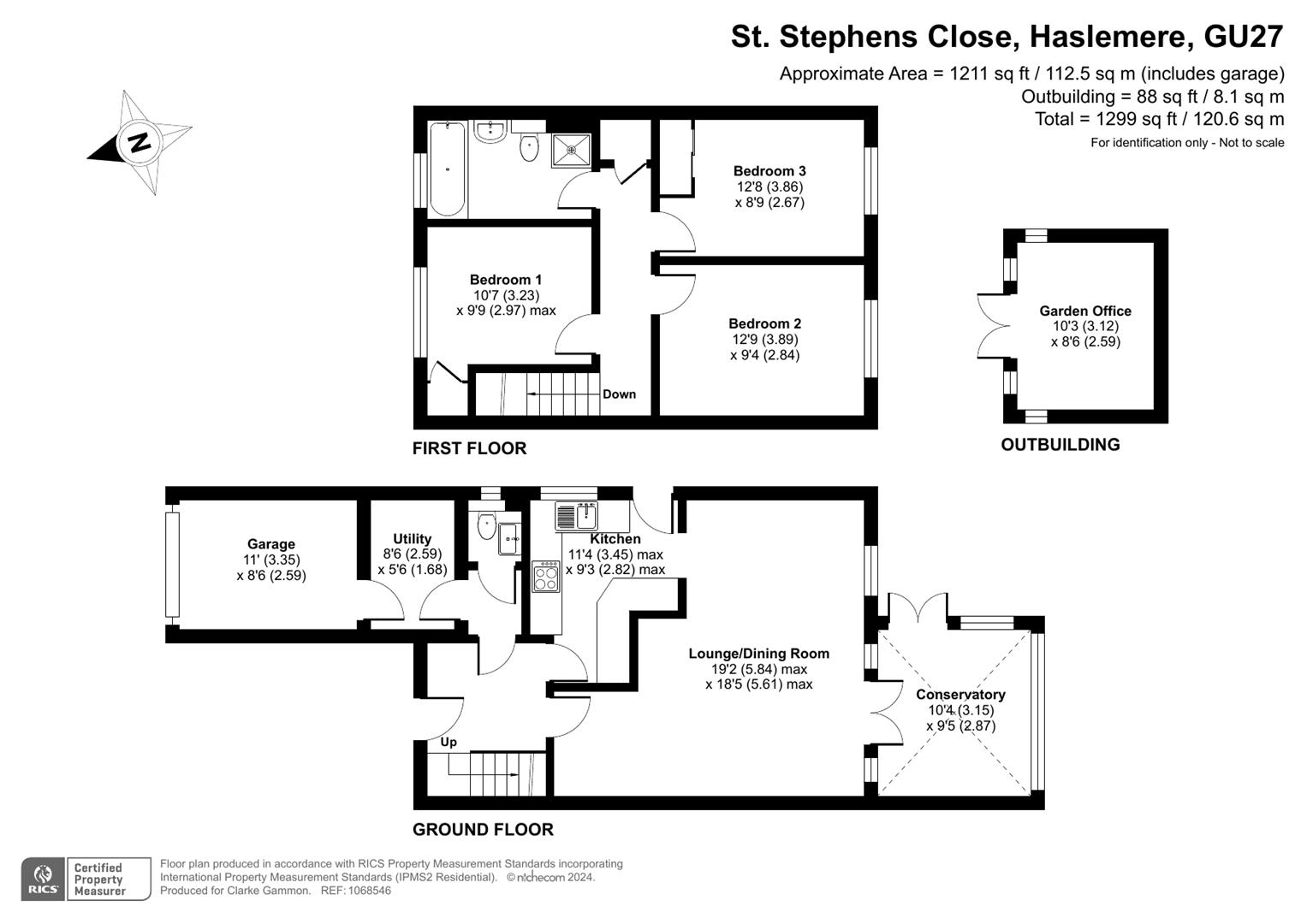Semi-detached house for sale in St. Stephens Close, Haslemere GU27
* Calls to this number will be recorded for quality, compliance and training purposes.
Property features
- Modern semi-detached house
- 3 double bedrooms
- Large South facing rear garden
- Open plan living/dining room
- Conservatory and kitchen
- Cloakroom and utility room
- Bath/shower room
- Current planning permission to extend including a garage conversion
- Walking distance to shops, schools and mainline station
Property description
A spacious and conveniently located modern semi-detached house, with 3 double bedrooms, in a small cul-de-sac on a private road.
The property was built in the late 1960’s and is in this small cul-de-sac with only 4 other properties. The house benefits from current planning permission that allows a new rear extension to replace the current conservatory and opening of the kitchen and living space. There is a large, south facing rear garden and garden office and the shops in Weyhill, Shottermill School and Haslemere mainline station are all within walking distance. The hall and open plan living dining room have the original wooden parquet floor and there is a handy utility room and cloakroom off the hall. The kitchen has a good range of wooden units and integrated appliances on the first floor are 3 good-sized double bedrooms, 2 have built-in wardrobes and are complimented by a modern re-fitted bathroom, with a separate walk in shower.
Tenure
Freehold
Gardens And Grounds
The front of the house is the driveway which leads to the garage with grassed areas either side and side pathway leading to the rear garden, which is mainly laid to lawn and has established fenced boundaries with shaped flower and shrub boarders, a steppingstone pathway, patio area and at the bottom the garden office.
Property info
For more information about this property, please contact
Clarke Gammon, GU27 on +44 1428 734910 * (local rate)
Disclaimer
Property descriptions and related information displayed on this page, with the exclusion of Running Costs data, are marketing materials provided by Clarke Gammon, and do not constitute property particulars. Please contact Clarke Gammon for full details and further information. The Running Costs data displayed on this page are provided by PrimeLocation to give an indication of potential running costs based on various data sources. PrimeLocation does not warrant or accept any responsibility for the accuracy or completeness of the property descriptions, related information or Running Costs data provided here.


























.png)

