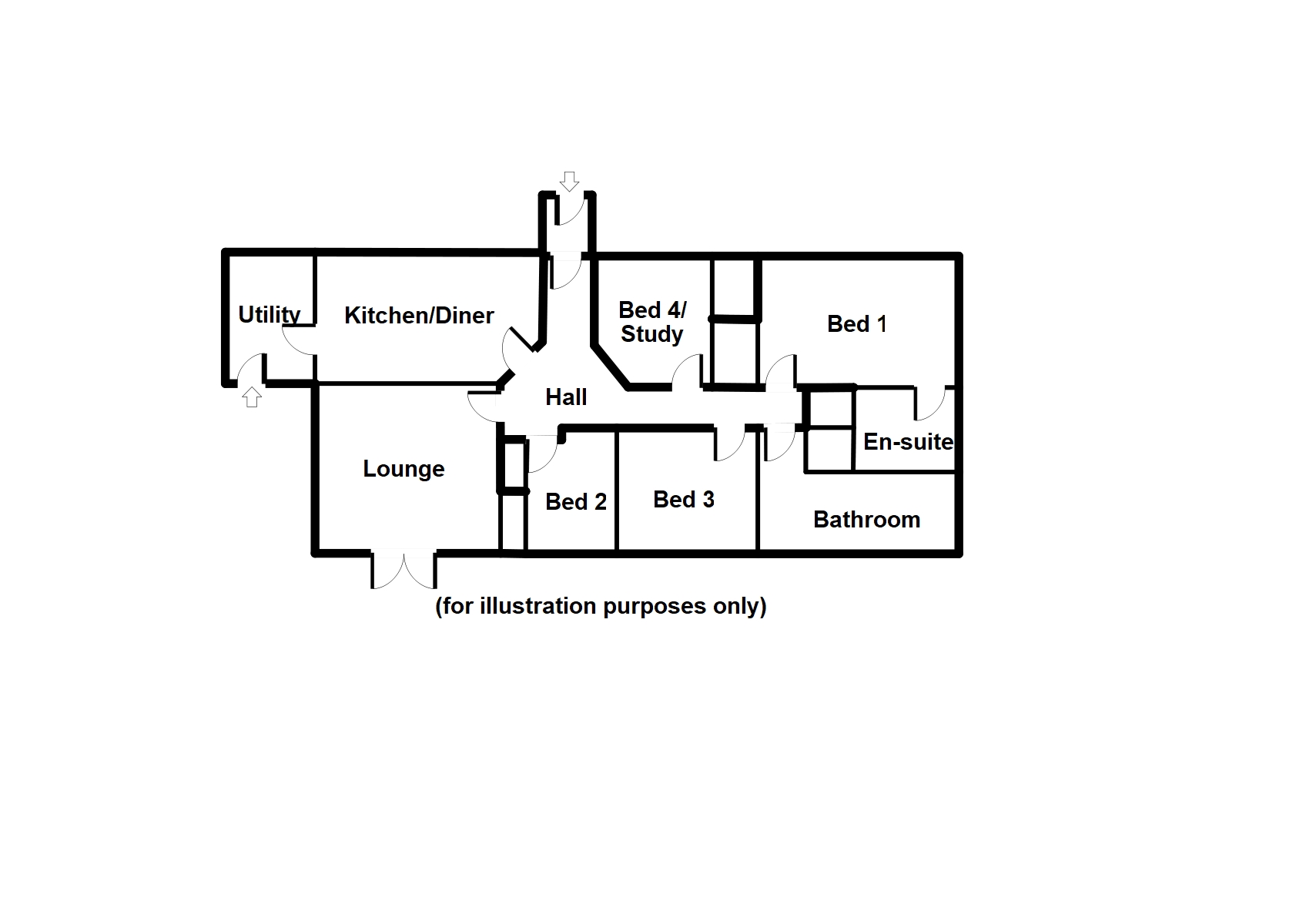Detached bungalow for sale in Kittoch Cottage, Colvend, Dalbeattie DG5
* Calls to this number will be recorded for quality, compliance and training purposes.
Property features
- Ideally located. Convenient Dalbeattie, Rockcliffe and Southerness
- Dumfries Town Centre approx.19 miles / dgri Hospital approx.18 miles
- Highly sought after private location
- Landscaped garden with stunning views
- 4 bedrooms (one en-suite)
- Modern fitted kitchen with Aga Range Cooker
- Double Garage with up and over electric door
- Log store
Property description
We are pleased to present this spacious and well-maintained four bedroom bungalow situated in the charming and family friendly village of Colvend on the Solway Coast which offers a variety of outdoor activities to enjoy such as hiking, cycling and golf. Rockcliffe and Sandyhills beach are located close by. The village has local amenities including a convenience store and is on a regular bus route which runs to and from the surrounding areas. Dalbeattie is a short drive away and offers a range of additional amenities and services. The property offers comfortable living space, perfect for families or those looking for accommodation all on the same level. The attractive garden offers a tranquil outdoor space for relaxation and entertaining. Finished to a high quality specification throughout to include a bespoke fitted kitchen with aga, luxurious bathroom, cosy Lounge with log burning stove, bright and spacious bedrooms. Viewing is highly recommended to fully appreciate all this property has to offer.
Accommodation The accommodation on offer comprises:- Ground Floor – Entrance Vestibule, Hallway, Lounge, Dining Kitchen, Utility Room. Bedroom 1, Bedroom 2, Bedroom 3, Bedroom/Study 4, En-suite Shower Room, Bathroom.
Outside Off-road parking. Double garage. Lawn. Pond. Seating area. Rear Garden Paved patio area. Variety of mature trees and shrubs. Shed.
Viewings Strictly by appointment only. Please contact the Selling Agents on Option 2).
Entrance Vestibule 1.55m x 1.51m
Double glazed window. Hardwood entrance door. Wooden flooring. Coat hooks. Radiator. Spot lighting. Glass panel door to hallway.
Hallway 7.91m x 4.06m
Wooden flooring. Phone/broadband points. Smoke alarm. Heating thermostat. Cupboard housing Worcester Oil fired boiler and consumer unit. Access to attic space. Radiator. Spot lighting.
Lounge 4.53m x 3.98m
Double glazed window with fitted blinds. Double glazed patio doors to rear garden. Wooden flooring. Log burning stove. Tv point. X 2 Radiators. Carbon monoxide detector.
Kitchen/Diner 7.20m x 3.23m
Double glazed windows. Tiled flooring. Range of fitted base and wall units with ample worktop surfaces. Aga range cooker. Tiled splashback. Deep fat fryer. Stainless steel sink. Space for dining table. Space for dishwasher. Shelving. Radiator. Spot lighting. Tv point.
Utility Room 3.22m x 1.73m
Double glazed window. Double glazed door to rear garden. Tiled flooring. Fitted base units. Stainless steel sink. Worktop surfaces Radiator. Space for washing machine. Ceiling light.
Bedroom One (En-suite) 3.41m x 3.12m
Double glazed windows. Fitted carpet. Fitted wardrobes. Phone point. Radiator. Ceiling light. En-Suite Double glazed window. Tiled floor. Wc. Wash hand basin. Shower cubicle with mains powered shower (mira). Radiator. Ceiling light.
Bedroom Two 3.17m x 2.82m
Double glazed windows. Fitted carpet. Fitted wardrobes. Radiator. Ceiling light.
Bedroom Three 3.10m x 2.90m
Double glazed windows. Fitted carpet. Fitted wardrobes. Radiator. Ceiling light.
Bedroom Four/Study 3.26m x 1.98m
Double glazed window. Fitted carpet. Shelving. (Desk and filing cabinet not inclcued in the sale). Phone point. Radiator. Ceiling light.
Family Bathroom 3.20m x 3.10m
Double glazed window. Tiled floor. Wc. Wash hand basin. Bath with shower screen and main powered shower. Part tiled walls. Fitted base units. Heated towel rail. Extractor fan. Ceiling lights.
Outside
Off-road parking. Double garage. Lawn. Pond. Seating area. Rear Garden Paved patio area. Variety of mature trees and shrubs. Shed.
Price Guide Price £330,000 Services Mains water, drainage and electricity. Oil central heating. Council Tax Band – F EPC – C.
Closing Date Prospective purchasers should note that only parties who have noted interest through their solicitor will be notified should a closing date be fixed. The Seller, however, reserves the right to sell the property without setting a closing date.
Offers Should be submitted in Scottish Form to:- Messrs. Grieve, Grierson, Moodie & Walker, Solicitors, 14 Castle Street, Dumfries DG1 1DR Tel : | Fax :
The details presented have been carefully prepared and they are believed to be correct, but are not guaranteed and are not in themselves to form the basis of any contract. A purchaser should satisfy himself on the basic facts before a contract is concluded.
Property info
For more information about this property, please contact
Grieve Grierson Moodie & Walker, DG1 on +44 1387 201951 * (local rate)
Disclaimer
Property descriptions and related information displayed on this page, with the exclusion of Running Costs data, are marketing materials provided by Grieve Grierson Moodie & Walker, and do not constitute property particulars. Please contact Grieve Grierson Moodie & Walker for full details and further information. The Running Costs data displayed on this page are provided by PrimeLocation to give an indication of potential running costs based on various data sources. PrimeLocation does not warrant or accept any responsibility for the accuracy or completeness of the property descriptions, related information or Running Costs data provided here.














































.png)