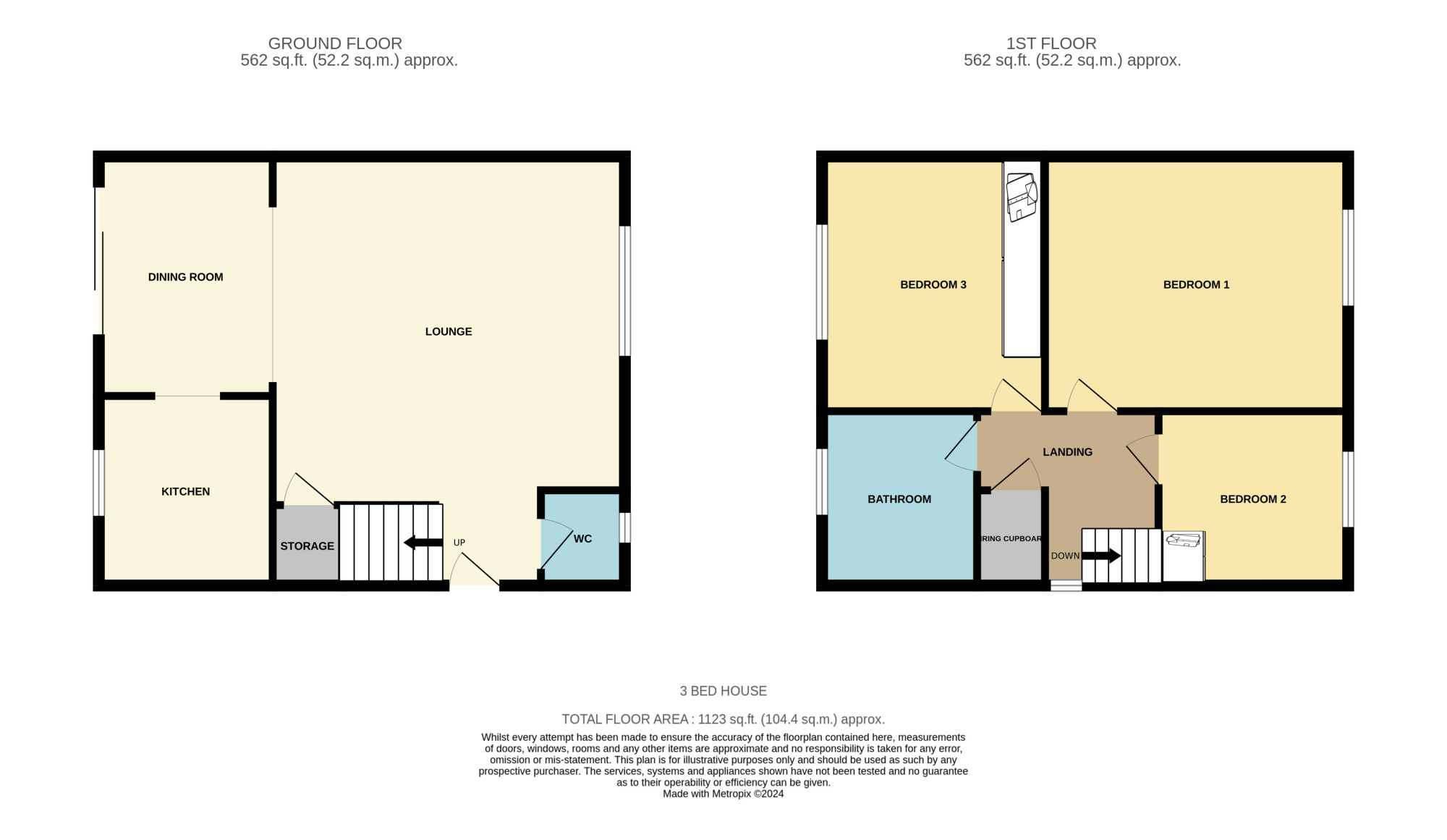Semi-detached house for sale in Harbour Lane, Preston, Lancashire PR4
* Calls to this number will be recorded for quality, compliance and training purposes.
Property features
- Double glazing
- Garage
- Chain Free
- Off Street Parking
- Gas Central Heating
- Garden
Property description
This beautifully located, 3 bedroom property offers a great first time buy and is also ideal for a small family. There literally is nothing to do except move in, relax and enjoy your new surroundings. The property comes with plenty of parking, both off-road and on-road and offers a single garage.
Enter into the open-plan lounge/diner to experience a light and airy home for you to welcome guests, with large sliding patio doors to the rear.
With a low-maintenance rear garden, it is a perfect setting for long summer evenings and al-fresco dining. The property is a must view for those who want a quaint but modern lifestyle.
Ground rent: Approximately £60 per annum.
Service Charge: Approx £165 per annum.
Ground Floor
Entrance Hallway (1.16m x 1.2m)
UPVC door, Ceiling light fitting, smoke detector, doors to lounge and W.C.
Downstairs W.C. (1.8m x 0.85m)
Ceiling light, radiator, dg window to front aspect, W.C and wash basin in white.
Open-Plan Lounge (4.05m x 3.57m)
Ceiling light, radiator, dg window to front aspect, coving, door to understairs storage, open-plan to dining area.
Open-Plan Dining Area (2.21m x 2.49m)
Ceiling light, radiator, coving, dg sliding doors to rear patio.
Kitchen (2.14m x 2.47m)
Ceiling light, radiator, dg window to rear, Mix of fitted wall & base units, Integrated electric oven, 4 burner gas hob with extractor over, plumbed for washing machine, tile-effect laminate floor.
Upstairs
Bedroom 1 (3.51m x 2.59m)
Ceiling light, radiator, dg window to front.
Bedroom 2 (3.06m x 2.58m)
Ceiling light, radiator, dg window to rear, built-in robes.
Bedroom 3 (3.1m x 1.79m)
Ceiling light, radiator, dg window to front, built-in storage cupboard.
Landing
Ceiling light, dg window, radiator, Cupboard for CH hot water tank.
Bathroom (1.78m x 1.54m)
Ceiling light, towel radiator, dg window to rear, modern 3-piece suite in white, electric shower over bath, glass shower screen, fully tiled walls, laminate flooring, extractor fan.
Externally
Front: Lawn and shrubs
Side: Parking spaces for cars and access to single garage
Rear: Patio area, access to garage, low-maintenance garden
Disclaimer
These particulars, whilst believed to be correct, do not form any part of an offer or contract. Intending purchasers should not rely on them as statements or representation of fact. No person in this firms employment has the authority to make or give any representation or warranty in respect of the property. All measurements quoted are approximate. Although these particulars are thought to be materially correct their accuracy cannot be guaranteed and they do not form part of any contract.
Property info
For more information about this property, please contact
Lancashire Sales & Lettings, PR1 on +44 1772 789023 * (local rate)
Disclaimer
Property descriptions and related information displayed on this page, with the exclusion of Running Costs data, are marketing materials provided by Lancashire Sales & Lettings, and do not constitute property particulars. Please contact Lancashire Sales & Lettings for full details and further information. The Running Costs data displayed on this page are provided by PrimeLocation to give an indication of potential running costs based on various data sources. PrimeLocation does not warrant or accept any responsibility for the accuracy or completeness of the property descriptions, related information or Running Costs data provided here.






















.png)



