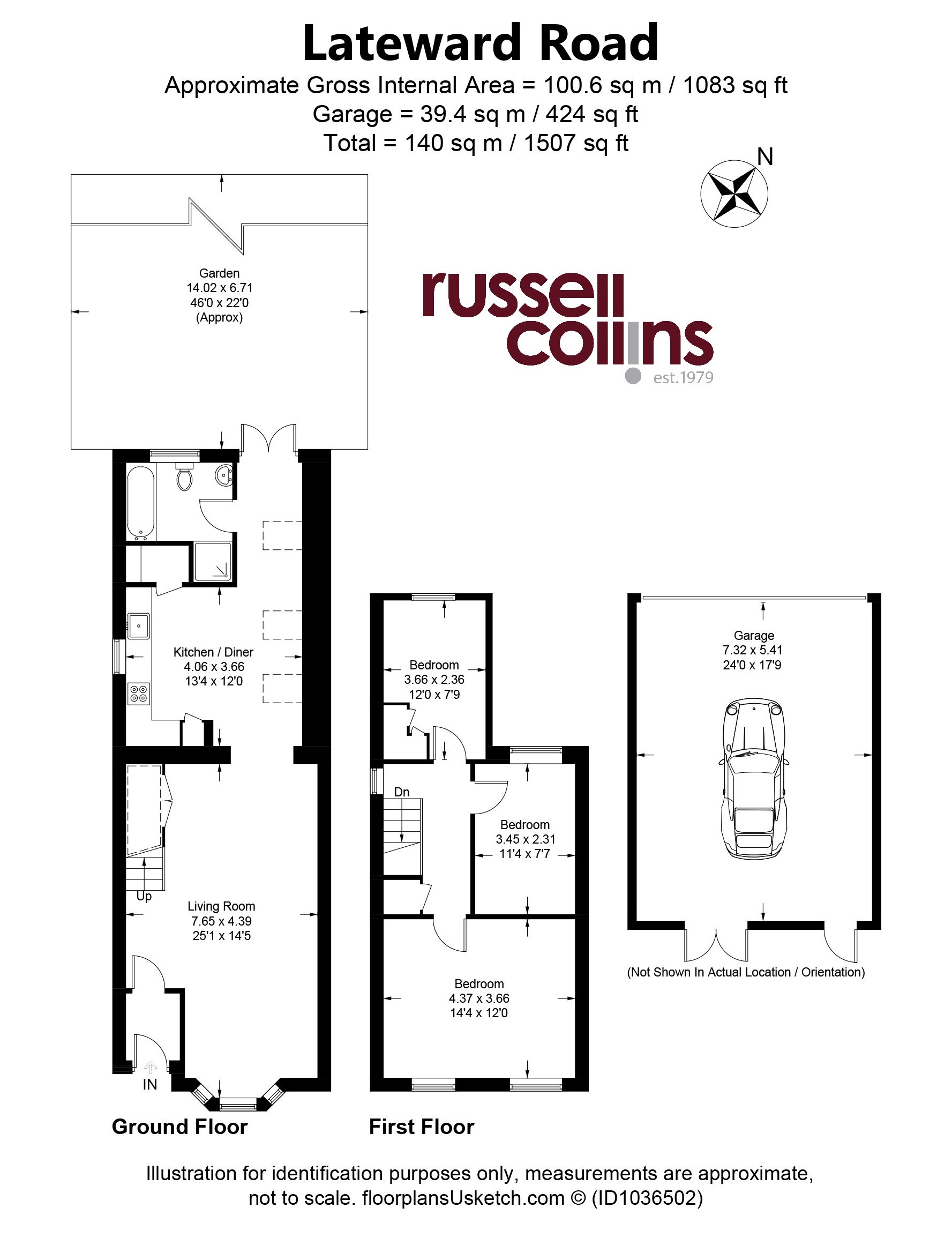End terrace house for sale in Lateward Road, Brentford TW8
* Calls to this number will be recorded for quality, compliance and training purposes.
Property features
- End Of Terrace House
- Enormous Garage
- Shared Driveway
- 3 Double Bedrooms
- Ground Floor Bathroom
- Substantial Plot
- Close to A4/M4
- Near Parks & Schools
- Excellent Ground Floor Space
- Favoured Location
Property description
A natural 3 bed end of terrace house with the most amazing garage to the rear and open views to the front across St Paul’s Recreation Ground. Positioned on one of the largest plots in Lateward Road which itself is one of Brentford’s favoured streets, close to The River, High Street and many local schools.
A charming three-bedroom end-of-terrace house with a fantastic garage and scenic views overlooking St Paul's Recreation Ground. Situated on one of the largest plots in Lateward Road, a favoured street in Brentford, it is conveniently close to the river and easily accessible to Brentford and Kew Bridge Stations, buses to Richmond, Kew Gardens, and Ealing Broadway, as well as the Elizabeth Line connection. The property, already measuring 1083 sq ft (100.6 sq m), offers potential for further expansion through a loft conversion.
The garage, sized at 24 x 17'9 with a head height of 13ft, presents versatile usage possibilities, such as a home office or playroom, subject to necessary consents. It also features a shared driveway with double doors leading to the spacious rear garden. The first-floor hosts three double bedrooms, with potential for the addition of another bathroom.
Internally, the ground floor comprises a large, open-plan living room, kitchen/diner, bathroom/wc, and a practical utility room. The property is conveniently located near schools such as St Paul's Primary and Brentford School for Girls and is surrounded by various open spaces and leisure activities, including Gunnersbury and Boston Manor, as well as The Watermans Arts and Brentford Fountain Leisure Centres. The ongoing regeneration of Brentford High Street, including 'The Brentford Project, ' has attracted upscale establishments like Pret a Manger and Gail's Bakery, along with a new flagship Morrison's store.
Storm porch Stained glass front door, mosaic tiled floor, stripped pine, stained glass door to:
Living room Two ceiling roses, oak flooring, radiators, double-glazed bay with plantation shutters, understairs storage cupboard containing central heating boiler.
Kitchen/diner Beech worktops, one and a half basin ceramic sink, gas cooker point, plumbing for dishwasher, laminate strip wood floor, door to:
Utility room/pantry Plumbing for washing machine, shelving.
Ground floor bathroom/WC Bath, pedestal wash hand basin, WC, radiator, double-glazing, heated towel rail, separate tiled shower area, tiled floor & walls, shaver point.
Lobby Three Velux windows, laminate strip wood flooring, double-glazed doors to garden.
First floor landing Double-glazing, radiator, airing cupboard, loft access, ceiling rose.
Bedroom Stripped pine door, double-glazing, radiator, ceiling rose.
Bedroom Stripped pine door, double-glazing, radiator, ceiling rose.
Bedroom Stripped pine door, double-glazing, radiator, ceiling rose, built-in wardrobe.
Front garden
rear garden Patio, raised rockery areas, timber decking, outside lighting & tap, double gates to shared drive.
Garage 13ft head height, light, power, concrete floor, pitched roof, double-doors to garden.
Overall size 1083 sq ft (100.6 sq m) – Not including garage.
Parking cpz brs Mon – Fri:10am-12noon & 6pm-8pm; Sat:2.30pm-3.30pm
council tax Band E – London Borough of Hounslow
£ 2,352.11– 2023/2024
Property info
For more information about this property, please contact
Russell Collins, W5 on +44 20 3478 3392 * (local rate)
Disclaimer
Property descriptions and related information displayed on this page, with the exclusion of Running Costs data, are marketing materials provided by Russell Collins, and do not constitute property particulars. Please contact Russell Collins for full details and further information. The Running Costs data displayed on this page are provided by PrimeLocation to give an indication of potential running costs based on various data sources. PrimeLocation does not warrant or accept any responsibility for the accuracy or completeness of the property descriptions, related information or Running Costs data provided here.





























.png)