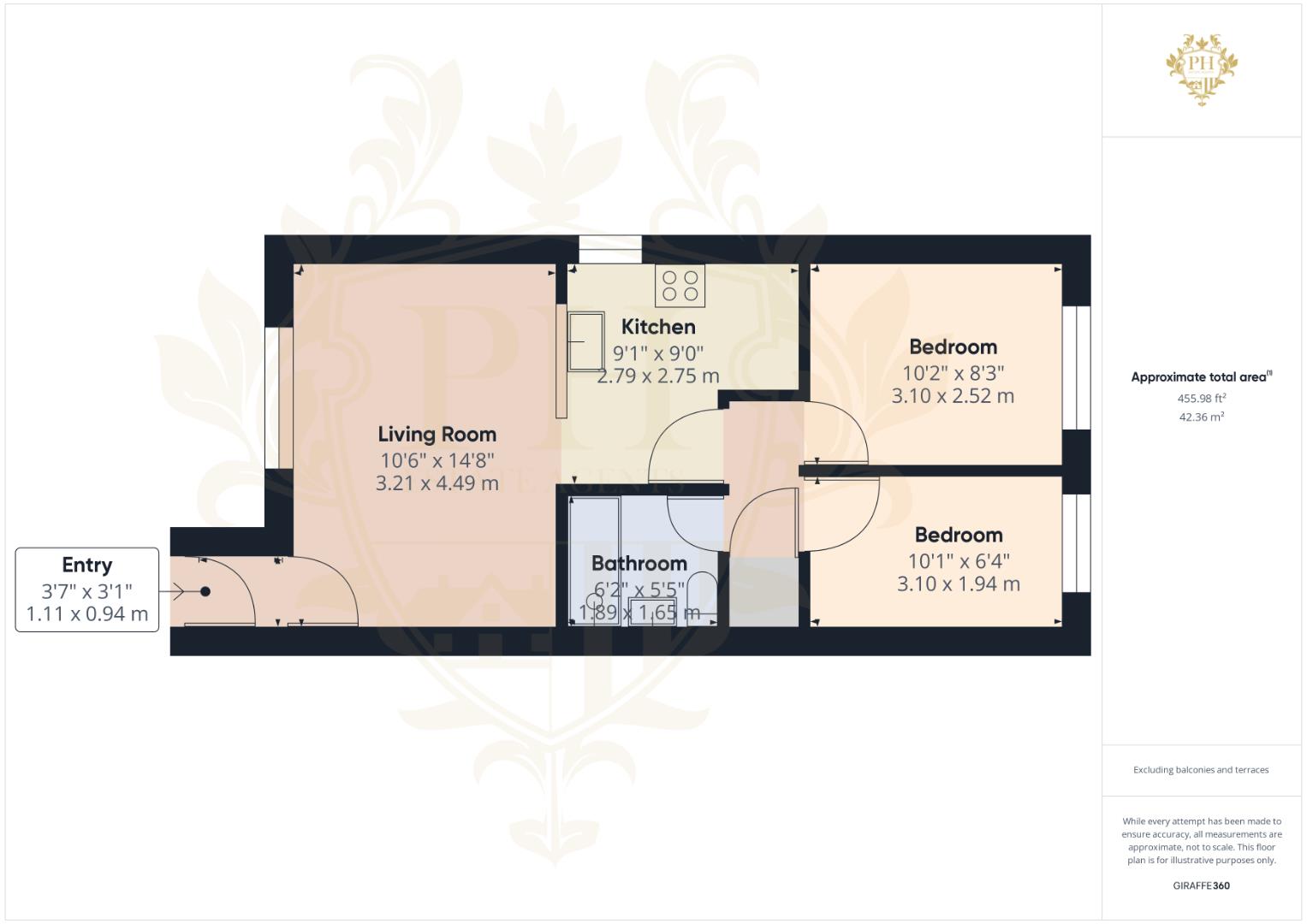Bungalow for sale in The Parklands, Redcar TS10
* Calls to this number will be recorded for quality, compliance and training purposes.
Property features
- Bungalow
- Convenient location
- 2 bedrooms
- Stylish bathroom
- Modern throughout
- Low maintenance garden
- EPC rating C
- Virtual tour available
- Arrange your viewing today
Property description
** PH Estate Agents are delighted to introduce this charming two-bedroom bungalow, situated in the popular area of redcar, TS10. **
are you contemplating A downsize to A more manageable living space? Or possibly A first-time buyer eager to get on the property ladder?this gem offers the convenience of bungalow living without sacrificing the luxury of two bedrooms. Enjoy the low-maintenance garden and the assurance of A designated parking space. Boasting A contemporary bathroom, this property stands ready to welcome you home with no delay. Don't miss your opportunity, schedule your personal tour today!
Entrance Porch (0.94m x 1.09m (3'1 x 3'7))
Step inside through a white uPVC door and find yourself in a cosy entrance porch adorned in spotless white walls and complimented by grey carpet. This compact porch serves as a gateway to the welcoming reception room.
Reception Room (3.20m x 4.47m (10'6 x 14'8))
The reception room, designed in an open-plan layout, exudes warmth and hospitality. Positioned at the front aspect, a sizeable double-glazed window acts as a conduit for the golden rays of the sun, illuminating the room beautifully while a central heating radiator maintains a cosy temperature. The room features a sophisticated grey carpet, and the walls are painted a clean white, offering a backdrop to a feature wall adorned in tasteful wallpaper that injects a pop of color and a hint of modernity. Although compact, the room is skillfully designed to accommodate a comfortable sofa, a dining table with chairs, and a small sideboard or storage unit, without feeling cramped. The reception room effortlessly transitions into the kitchen area.
Kitchen (2.77m x 2.74m (9'1 x 9))
The kitchen boasts resilient lino flooring, a practical choice that is a breeze to clean. The walls are washed in pure white and paired with matching tiled splash backs. The kitchen is graced with the luxury of an integrated oven, a hob, and an extractor fan, adding to its functionality. A stainless steel sink accentuates the modern feel of the space, while ample base, wall, and drawer units provide sufficient storage. A frosted window to the side aspect introduces an additional source of light, and an extra radiator ensures warmth. From the kitchen, you can conveniently access the small hallway.
Hallway
The hallway allows access to the 2 bedrooms and family bathroom. There is also a handy storage cupboard that houses the boiler.
Master Bedroom (3.10m x 2.51m (10'2 x 8'3))
To the rear lies the master bedroom, large enough to accommodate a double bed with ease. A generously sized window offers a serene view of the outdoors, while the contemporary radiator cover subtly enhances the room's modern ambiance. A striking feature wall, bedecked with stylish wallpaper, introduces a splash of color and a unique sense of personality to the surroundings. The room also offers sufficient space for a small storage unit, a testament to its thoughtful design.
Bedroom Two (3.07m x 1.93m (10'1 x 6'4))
The second bedroom, though smaller in size, is no less comfortable. It's perfectly proportioned to house a single bed, complemented by storage units and drawers. Set towards the rear of the home, this room also benefits from natural light streaming in through a window, with a compact radiator ensuring a warm and cosy atmosphere. The neutral decor serves as a blank canvas, ready to be adorned as per personal preferences.
Family Bathroom (1.88m x 1.65m (6'2 x 5'5))
The bathroom has undergone a luxurious transformation, now radiating with a high standard of modernity and contemporary elegance. It possesses a white vanity unit, thoughtfully designed to encapsulate both a toilet and basin. The unit smartly incorporates storage beneath, ensuring functionality meets style. A standout feature is the spacious walk-in double shower, which boasts a conventional shower head as well as a rainfall one, creating a spa-like experience right at home. A generous ladder-style towel warmer adds to the comfort, providing toasty towels at one's convenience. The aesthetic appeal is heightened by the stylish grey wall cladding that graces the walls, presenting a touch of modern sophistication. The ceiling, embellished with meticulously arranged spotlights, adds a dramatic flair and completes the high-end look of this updated bathroom.
External
Externally, the property boasts an intimate, low maintenance garden at the front, characterised by a decking area. The garden artfully combines elements of paving, gravel, and a small patch of grass, creating a harmonious blend of textures. Accessible by foot, the front of the property is just a stone's throw away from a car park that includes a dedicated parking spot. The rear of the property, situated adjacent to the roadside, is characterised by its practicality and low maintenance nature, with an expanse of gravel adorning the area. Potential exists for this area to be transformed into a driveway, subject to planning permission for a dropped kerb, adding an element of convenience to this charming abode.
Property info
Cam01415G0-Pr0219-Build01-Floor00.Png View original

For more information about this property, please contact
PH Estate Agents Redcar, TS10 on +44 1642 048293 * (local rate)
Disclaimer
Property descriptions and related information displayed on this page, with the exclusion of Running Costs data, are marketing materials provided by PH Estate Agents Redcar, and do not constitute property particulars. Please contact PH Estate Agents Redcar for full details and further information. The Running Costs data displayed on this page are provided by PrimeLocation to give an indication of potential running costs based on various data sources. PrimeLocation does not warrant or accept any responsibility for the accuracy or completeness of the property descriptions, related information or Running Costs data provided here.


















.png)
