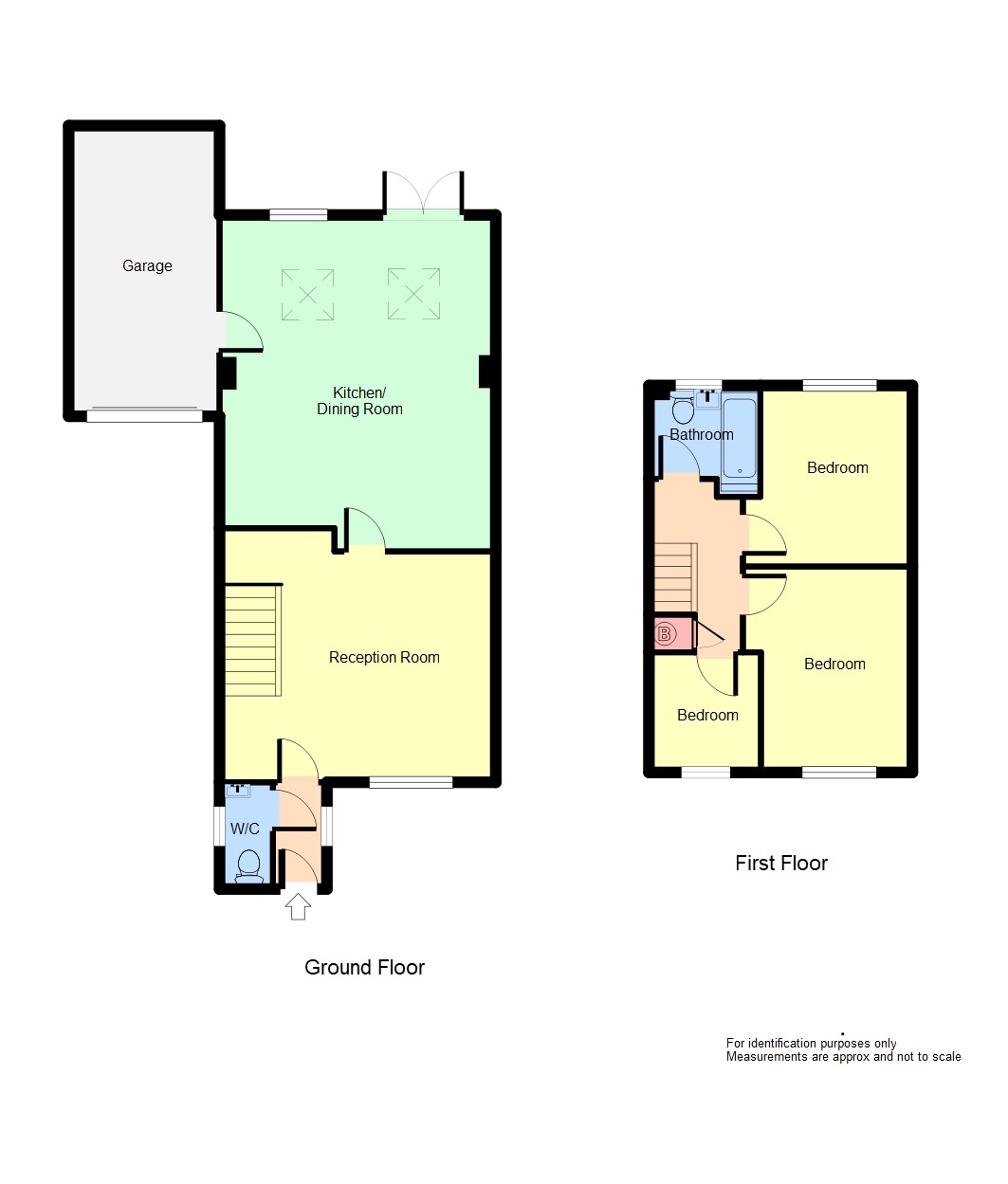Semi-detached house for sale in Gladbeck Way, Enfield, Middlesex EN2
* Calls to this number will be recorded for quality, compliance and training purposes.
Property features
- 3 Bedroom Semi-Detached House
- Fabulous Kitchen/Diner
- Thoughtfully Modernised Throughout With Great Attention To Detail
- Re-Wired In 2018
- New Boiler & Radiators 2019/2020
- Fitted Shutters
- Woodland Walks To Grange Park Close By
- Garage Own Drive With Off Street Parking
- Landscaped Gardens To Front & Rear
- Bosch Appliances
Property description
This three-bedroom semi-detached house has been thoughtfully modernised with great attention to detail. There is a fabulous extended kitchen/diner and a spacious lounge with attractively presented landscaped gardens. The property has been re-wired and has updated central heating.
This three-bedroom semi-detached house has been thoughtfully modernised with great attention to detail. There is a fabulous extended kitchen/diner and a spacious lounge with attractively presented front and rear landscaped gardens. The property has been re-wired with updated central heating throughout.
Interior
The property is entered via a uPVC door into the hallway.
Hallway Mat well, double glazed frosted window to the side aspect with a fitted shutter, double radiator, door to ground floor w/c and part glazed door to the lounge.
Ground Floor W/C Double glazed frosted window to the side aspect with a fitted shutter, low flush wall hung w/c, wash hand basin, tiled floor and part tiled walls, double radiator, extractor fan.
Spacious Lounge 15'7 x 13' (widening to 14’4) Double glazed windows to the front aspect with fitted shutters, wood panelling to one wall, attractive wood laminate flooring, wall light points, two double radiators, under-stairs storage cupboards with lighting, shoe and coat storage, mood lighting on staircase with ceiling and wall lights. There is provision for a wall mounted TV with a Sky point and power behind.
Fabulous Kitchen/Diner 19' x 15'6 Double glazed double doors to the rear aspect with fitted roller blinds, double glazed windows with fitted shutters, spotlights providing excellent light with pendant light over table. The kitchen/diner has been very well planned with the main cooking area with ample quartz worktops. There is a breakfast bar to one side together with American fridge/freezer provision. There is an extensive range of matt finished wall and floor cabinet units. Bosch appliances including a built-in double oven, four ring induction, concealed dishwasher and a built-in microwave. There is an inset sink with motion sensor mixer tap and waste disposal unit beneath. There is an externally vented ceiling extractor above the hob. There is plumbing for a washing machine. There is workspace lighting with illuminated plinth boards, Karndean flooring, two column radiators, aerial point and power for a wall hung TV and a double radiator. There is a door providing direct access to the garage.
First Floor Landing Airing cupboard housing a Worcester Bosch boiler (installed 2020 and serviced annually). Access to loft via a drop-down telescopic ladder. There is boarding, insulation and a large batten light in the loft.
Bedroom One 11'7 x 8'7 (widening to 9'6) Double glazed windows to the front aspect with fitted shutters and a roller blind, panelling to one wall, wall light points (including each side of the bed), aerial point and power for a wall hung TV, double radiator.
Bedroom Two 10'2 x 8'7 (widening to 9'6) Double glazed to rear aspect, fitted shutters, panelling to one wall, aerial point and power for a wall hung TV, radiator.
Bedroom Three 6'9 x 6'3 Double glazed windows to the front aspect, panelling to one wall, fitted shutters, radiator.
Bathroom W/C Double glazed frosted windows to the rear aspect with fitted shutters, porcelain tiled wall and floor, tile sided bath with both a hand shower and an over-head shower, wash hand basin with vanity unit, low flush w/c, towel rail, shower shelves and a shaver socket point.
Exterior
To Front Floodlit own drive with space for two cars, garage (door face illuminated by two spotlights), limestone paved path, lighting posts, sleeper flowerbed with spotlights and gravelled area. Front external lighting is operated by digital hardwired timer switch. There are hot and cold external taps.
To Rear Limestone paved patio area with two small steps up to a decking area partially covered by a pergola, artificial grass with sleeper shrub borders, outside lighting, outside tap and irrigation.
Garage 16'5 X 8'5 Up and over automated (internal switch and remote) sectional garage door, black PVC tiled floor, fitted timber workbench and shelving, Metal Clad power and two batten lights.<br /><br />
Property info
For more information about this property, please contact
Ian Gibbs, EN2 on +44 20 3641 4220 * (local rate)
Disclaimer
Property descriptions and related information displayed on this page, with the exclusion of Running Costs data, are marketing materials provided by Ian Gibbs, and do not constitute property particulars. Please contact Ian Gibbs for full details and further information. The Running Costs data displayed on this page are provided by PrimeLocation to give an indication of potential running costs based on various data sources. PrimeLocation does not warrant or accept any responsibility for the accuracy or completeness of the property descriptions, related information or Running Costs data provided here.


























.png)


