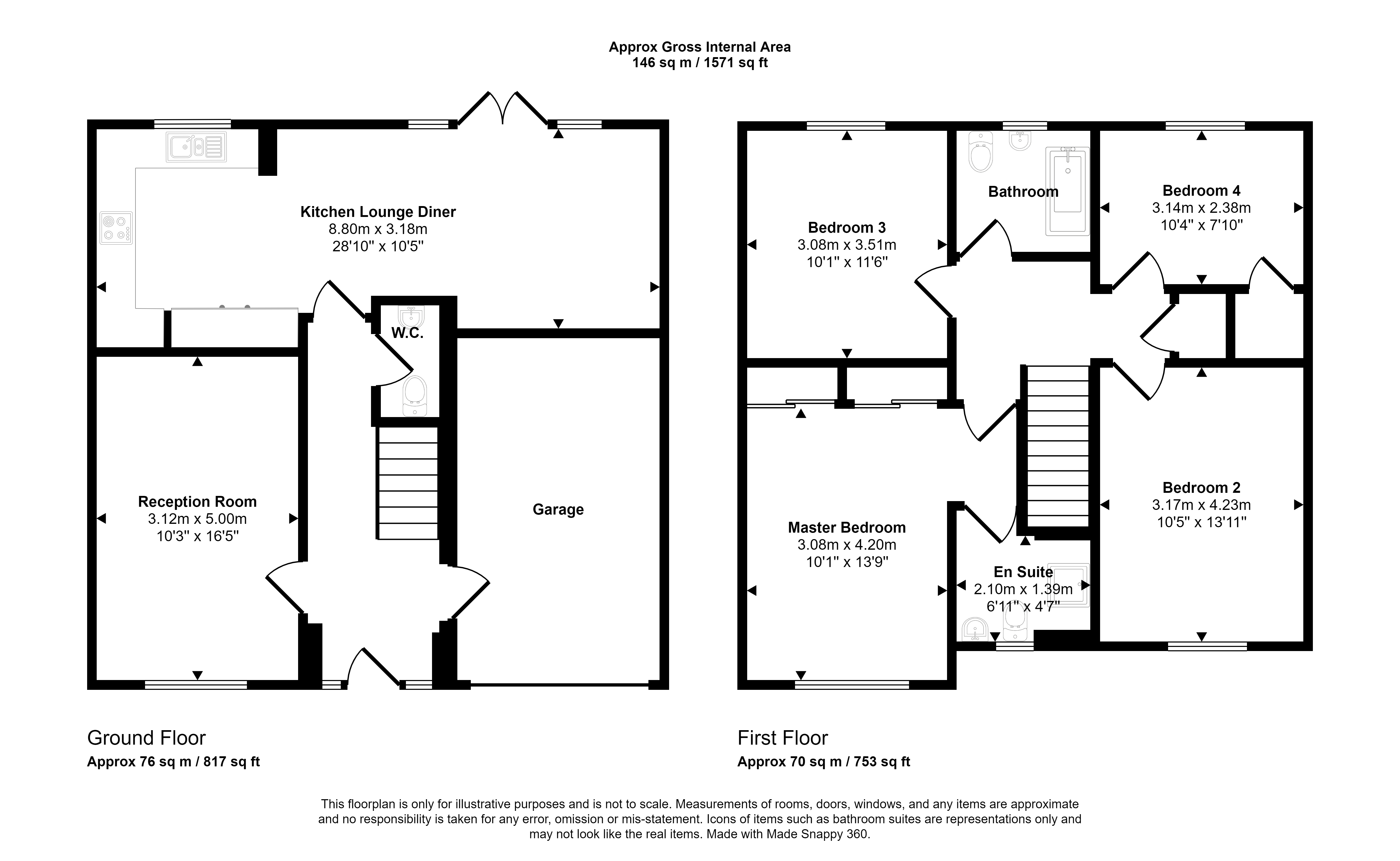Detached house for sale in Archerfield Drive, Cramlington NE23
* Calls to this number will be recorded for quality, compliance and training purposes.
Property features
- Wonderful Detached Family Home.
- Great Location within The Fairways Development.
- Freehold.
- Four Bedroom Detached.
- Attached Garage & Off Street Parking.
Property description
Summary
**open plan kitchen / dining room / family room** **presented to A high standard and ready to move into** **garage and gardens**
Delightful four bedroom family home within The Arcot Manor development built by Bellway. A superb example of The Maple style home.
The property has a well thought-out layout and will appeal to host of buyers, especially those looking for a ready to move into family home with generous living accommodation. This detached home provides hallway, downstairs cloak room, lounge and a spacious kitchen/dining/family room which opens to the garden via patio doors.
The first floor opens to four double bedrooms, family bathroom. The main bedroom with fitted wardrobes and an en-suite shower room.
Externally there is a good sized garden to the rear with timber boundary, lawn and patio, to the front of the property there is a driveway and access to the garage which also can be accessed internally with an integral door from the hallway.
Contact the Cramlington Team: For further information or to arrange viewings.
Virtual Tour:
Council Tax Band: D
Tenure: Freehold
Hallway.
External door to hallway. Staircase to first floor and integral door to garage. Tile flooring, upright vertical radiator and traditional central heating radiator.
Lounge. (3.1m x 5.0m)
Double glazed window with front elevation, window blinds, central heating radiator and carpet.
Downstairs WC.
Part tiled walls, enclosed tiled system, W.C, hand wash basin, tiled flooring and central heating radiator.
Kitchen / Dining Area / Family Room. (8.8m x 3.2m)
Double glazed window and 'French' with integral blinds doors with rear elevation. Modern fitted kitchen with range of wall and base units with granite work surface, insert 1 1/2 stainless steel sink with mixer tap. Integral appliances include oven, hob, chrome hood extractor, fridge/freezer, dishwasher and washer/dryer, spot lights, plinth lighting and tiled flooring. Two vertical radiators.
Bedroom Main. (4.2m x 3.1m)
Double glazed window with front elevation, two double, sliding door, mirror wardrobes with shelving, central heating radiator and carpet. Door access to en-suite shower room.
En-Suite.
Double glazed 'opaque' window. Walk in shower cubicle, hand wash basin, W.C, heated chrome towel rail, part tiled walls and tiled flooring.
Bedroom 2 (3.2m x 4.2m)
Double glazed window with front elevation, central heating radiator and carpet.
Bedroom 3 (3.1m x 3.5m)
Double glazed window with front elevation, central heating radiator and carpet.
Bedroom 4. (3.1m x 2.4m)
Double glazed window with rear elevation, storage cupboard, central heating radiator and carpet.
Bathroom.
Double glazed 'opaque' window. Panelled bath, hand wash basin, W.C, central heating radiator, part tiled walls and tiled flooring.
Property info
For more information about this property, please contact
Pattinson - Cramlington, NE23 on +44 1670 719247 * (local rate)
Disclaimer
Property descriptions and related information displayed on this page, with the exclusion of Running Costs data, are marketing materials provided by Pattinson - Cramlington, and do not constitute property particulars. Please contact Pattinson - Cramlington for full details and further information. The Running Costs data displayed on this page are provided by PrimeLocation to give an indication of potential running costs based on various data sources. PrimeLocation does not warrant or accept any responsibility for the accuracy or completeness of the property descriptions, related information or Running Costs data provided here.
































.png)

