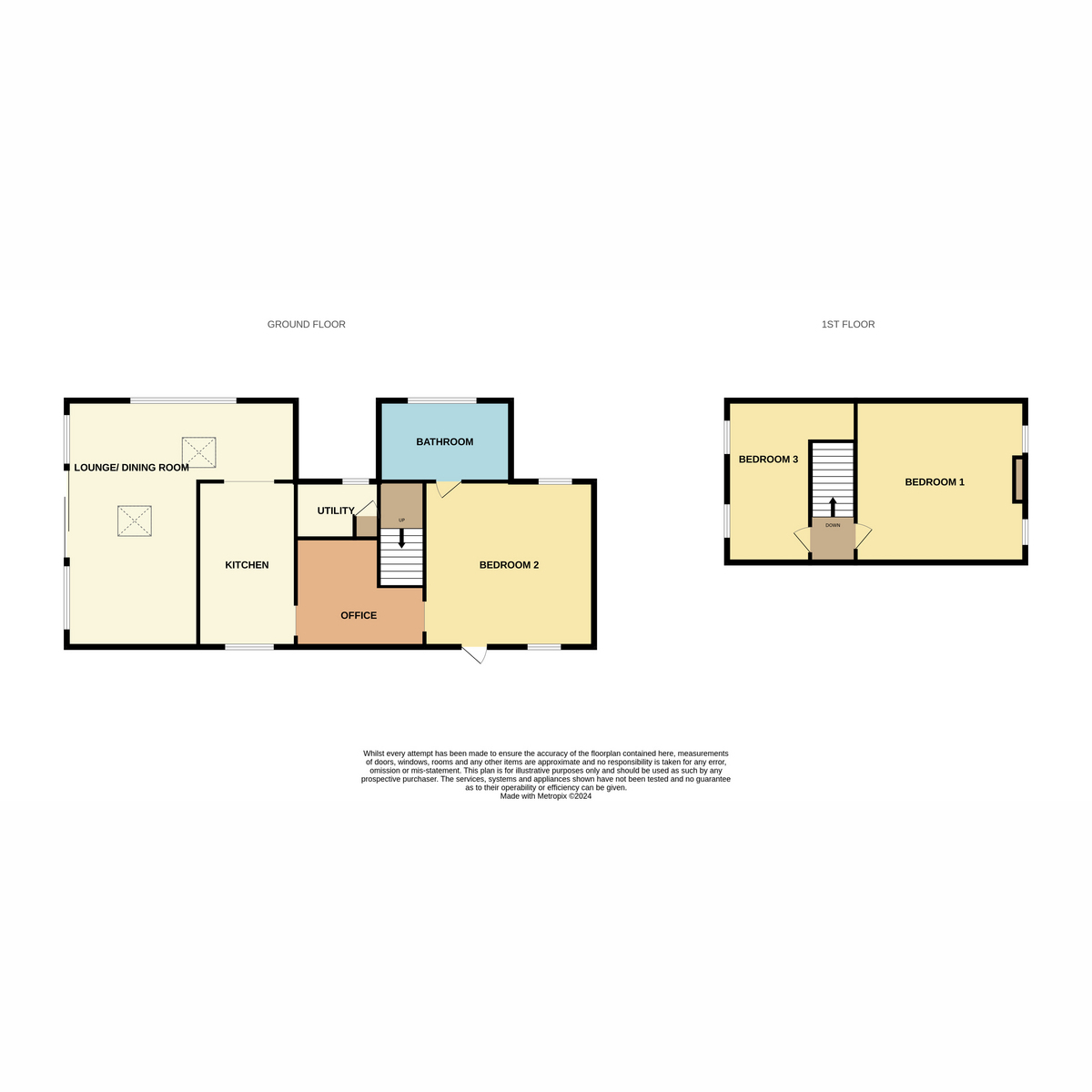Detached bungalow for sale in Blythe Road, Ollerton NG22
* Calls to this number will be recorded for quality, compliance and training purposes.
Property features
- - Stunning Views
- - Approx 0.75 Acre
- - Three Bedrooms
- - Open Plan Lounge/ Dining Room
- - Snug/ Office
- - Two Summer Houses
- - Solar Panels
- - Great Location
Property description
Guide price £375 000 - £395 000
A superb home with beautiful views... Is the only way we can describe this impressive three bedroom detached Dormer Bungalow, sitting on a fantastic sized plot, occupying approximately 0.75 of an acre, this stunning home is surrounded by picturesque views and offers a stylish, upgraded interior, perfect for any buyers needs! Viewing is highly recommended to get a true feel for all this beautiful home has to offer.
Internally the property comprises an impressive open plan lounge/ dining room which has magnificent views over its on gardens and the neighbouring fields. The lounge wraps around perfectly to the modern, high spec fitted kitchen making it the idea space to dine, socialise and relax with family and friends. From there you have a versatile snug/ office which then leads through to the great sized second bedroom. This room is a real favourite of ours, having a central featured log burner, perfect to enjoy on a cosy evening in. There is also a modernised bathroom and utility room to the ground floor. To the first floor you will find two double bedrooms, both offering a spacious layout. Outside is where you really do get that 'wow' feeling. On entering the land you have a gated access which leads through to off street parking and a single garage. On first impressions you really area taken back by the wonderful views that surround this beautiful home! The property also has two great sized summer houses, both of which have bathrooms added and are fully insulated.
This property really does have everything you would need to make the perfect family home, with plenty of potential to put on your own stamp!
Lounge/ Dining Area (18'4" x 23'4", 5.59m x 7.11m)
Double doors opening out to the rear garden, windows facing the side and rear, skylights. Laminate flooring and radiators
Kitchen (8'10" x 13'5", 2.69m x 4.09m)
Window facing the front. Fitted wall and base units with draw units. Roll edge wooden worktops, double inset ceramic sinks with mixer tap. Integrated oven, hob and overhead extractor fan. Integrated dishwasher. Space for fridge/ freezer. Tiled flooring, tiled splash backs and radiator
Snug/ Office (9'0" x 10'11", 2.74m x 3.33m)
Window facing the front, feature fireplace, wooden flooring and radiator
Bedroom 2 (13'9" x 14'0", 4.19m x 4.27m)
Windows facing the front and rear, door leading out to the front of the property. Log burner, wooden flooring and radiator
Ensuite
Window facing the rear, walk-in shower with rainfall shower. Wooden draw unit with top mounted bowl sink, low flush WC. Tiled walls and floor
Utility
Window facing the rear, space for washing machine and tumble dryer
Landing
With access to:
Bedroom 1 (13'11" x 14'1", 4.24m x 4.29m)
Windows facing the side and radiator
Bedroom 3 (7'8" x 13'11", 2.34m x 4.24m)
Windows facing the side and radiator
Property info
For more information about this property, please contact
Staton & Cushley, NG19 on +44 1623 355041 * (local rate)
Disclaimer
Property descriptions and related information displayed on this page, with the exclusion of Running Costs data, are marketing materials provided by Staton & Cushley, and do not constitute property particulars. Please contact Staton & Cushley for full details and further information. The Running Costs data displayed on this page are provided by PrimeLocation to give an indication of potential running costs based on various data sources. PrimeLocation does not warrant or accept any responsibility for the accuracy or completeness of the property descriptions, related information or Running Costs data provided here.


















































.png)
