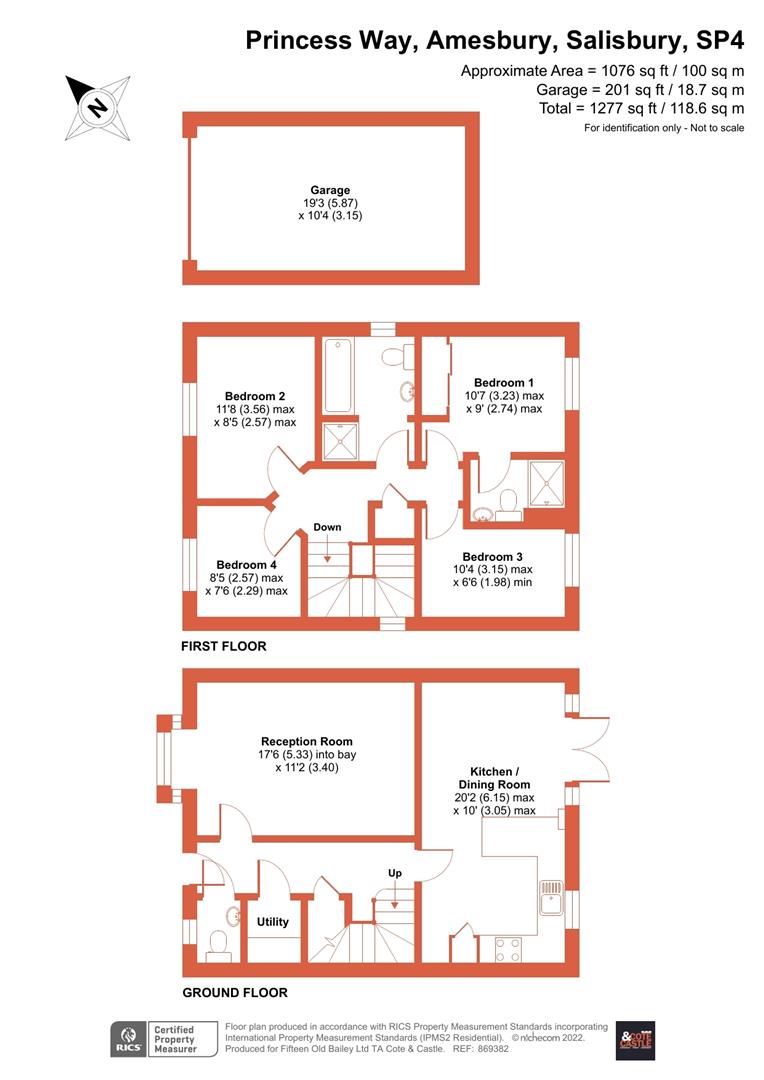Detached house for sale in Princess Way, Amesbury, Salisbury SP4
* Calls to this number will be recorded for quality, compliance and training purposes.
Property features
- Detached Family Home
- Four Bedrooms
- Garage
- Modern Kitchen/Diner
- En Suite
- 5 Star Builder Bloor Homes
Property description
Positioned on the ever popular Kings Gate Estate developed by Bloor Homes, this beautifully presented detached home offers a fantastic amount of space set over two floors. The accommodation comprises four bedrooms, en-suite shower room and built in wardrobes to the principal bedroom, family bathroom, living room, kitchen/dining room, well proportioned private rear garden, driveway parking and garage.
Ground Floor
Upon entering the property you are greeted by a spacious hallway with access to the living room, kitchen/dining room, downstairs cloakroom, utility room and stairs leading to the first floor. The living room boasts an impressive bay window to the front aspect, and offers ample space for furniture. The kitchen/diner to the rear aspect of the property comprises a some integrated appliances within range of wall hung and base level units with a breakfast bar and ample space for dining furniture, as well as plumbing and electricity for further white goods.. The kitchen/dining area also benefits from French doors which lead out to the private rear garden. The utility room offers an excellent space for storage, and plumbing for white goods. The downstairs cloakroom comprises a toilet and hand wash basin.
First Floor
The first floor allows access to the four bedrooms including two double bedrooms, family bathroom and storage cupboard. The primary bedroom benefits from built in wardrobe space and an en-suite shower room which also comprises a hand wash basin and w.c. The second bedroom is situated facing the front aspect of the property, offering ample space for bedroom furnishings. The third and fourth bedrooms offer great space for bedroom furniture or could second as an office. The family bathroom comprises a bath with a separate shower cubicle, wash basin, w.c and is tiled around the bath and shower.
Outside
The excellently kept rear garden is primarily laid to lawn with a patioed area laid across the rear aspect of the property, perfect for al-fresco dining and entertaining in the warmer months of the year. Well considered planting offers further character to this stunning home, and there is a side gate allowing access from the front aspect of the property directly into the garden via the driveway. The front aspect of the property benefits from a driveway and access to the detached garage, which is opened via an up and over door.
Additional Information
The integrated appliances in the kitchen, which are included in the sale are as follows:
Cooker & Hob
Freehold
Within 10 Year NHBC
Council Tax band E
Current energy provider - Eon
Dual Heating System for lower and upper floor
Property info
For more information about this property, please contact
SR Estate & Property Services t/a Cote & Castle, SP4 on +44 1722 515030 * (local rate)
Disclaimer
Property descriptions and related information displayed on this page, with the exclusion of Running Costs data, are marketing materials provided by SR Estate & Property Services t/a Cote & Castle, and do not constitute property particulars. Please contact SR Estate & Property Services t/a Cote & Castle for full details and further information. The Running Costs data displayed on this page are provided by PrimeLocation to give an indication of potential running costs based on various data sources. PrimeLocation does not warrant or accept any responsibility for the accuracy or completeness of the property descriptions, related information or Running Costs data provided here.
































.png)
