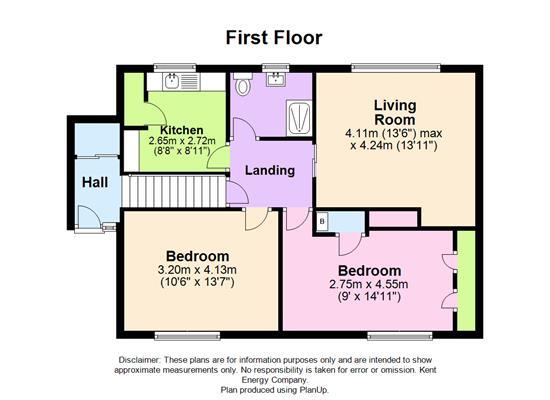Flat for sale in Greenway, Lydd, Romney Marsh TN29
* Calls to this number will be recorded for quality, compliance and training purposes.
Property features
- 2 bedrooms
- First floor flat
- No onward chain
- Front and rear garden
- Outside storage
- Own entrance
Property description
A two bedroom first floor flat with your own entrance porch and stairs to the next floor which consists of two double bedrooms, lounge, kitchen and shower room. Front and Rear gardens and two brick built sheds. Located in Lydd with primary school on your doorstep. Within a short drive you will find the local secondary school, the beach and many cafes, restaurants, shops and amenities in New Romney.
The property does requires some moderation throughout.
Porch (1.218 x 1.817 max. Approx. (3'11" x 5'11" max. App)
UPVC front door. Carpet. Built in cupboard with shelving and sliding doors. Stairs to first floor
Hallway (1.851 x 2.178 max. Approx. (6'0" x 7'1" max. Appro)
Radiator. Loft hatch. Doors to:
Lounge (3.633x 4.269 max approx (11'11"x 14'0" max approx))
Carpet. Venetian blinds. Curtains. Electric fireplace.
Kitchen (2.608 x 2.730 max approx (8'6" x 8'11" max approx)
Rolled edge laminated work surfaces. Inset stainless steel single sink and drainer with taps. Cupboards and drawers under and a range of cupboards over. Plumbing for washing machine. Built in cupboard with shelves housing the fuse box and electric meter. Part tiled. Curtains. Vinyl flooring.
Bedroom (4.559 x 2.537 max approx (14'11" x 8'3" max approx)
Single cupboard with Worcester boiler. Built in wardrobe with rail and shelves and cupboards over. Carpet. Radiator. Nets. Curtains.
Bedroom (4.125 x 3.167 max approx (13'6" x 10'4" max approx)
Carpet. Double radiator. Nets. Curtains.
Shower Room (2.179 x 1.675 max approx (7'1" x 5'5" max approx)
Walk in shower with sliding door. Sink. W/C. Single radiator. Part tiled. Vinyl flooring. Cupboard with shelving.
Outside
Front: Laid to Lawn
Rear: Two brick built sheds. Laid to Lawn garden.
Ground Rent: £10 Per Year
Service Charge: £31 Per Month
Lease: 101 years remaining.
Property info
For more information about this property, please contact
Shaw Rabson & Co, TN28 on +44 1797 709942 * (local rate)
Disclaimer
Property descriptions and related information displayed on this page, with the exclusion of Running Costs data, are marketing materials provided by Shaw Rabson & Co, and do not constitute property particulars. Please contact Shaw Rabson & Co for full details and further information. The Running Costs data displayed on this page are provided by PrimeLocation to give an indication of potential running costs based on various data sources. PrimeLocation does not warrant or accept any responsibility for the accuracy or completeness of the property descriptions, related information or Running Costs data provided here.


















.png)
