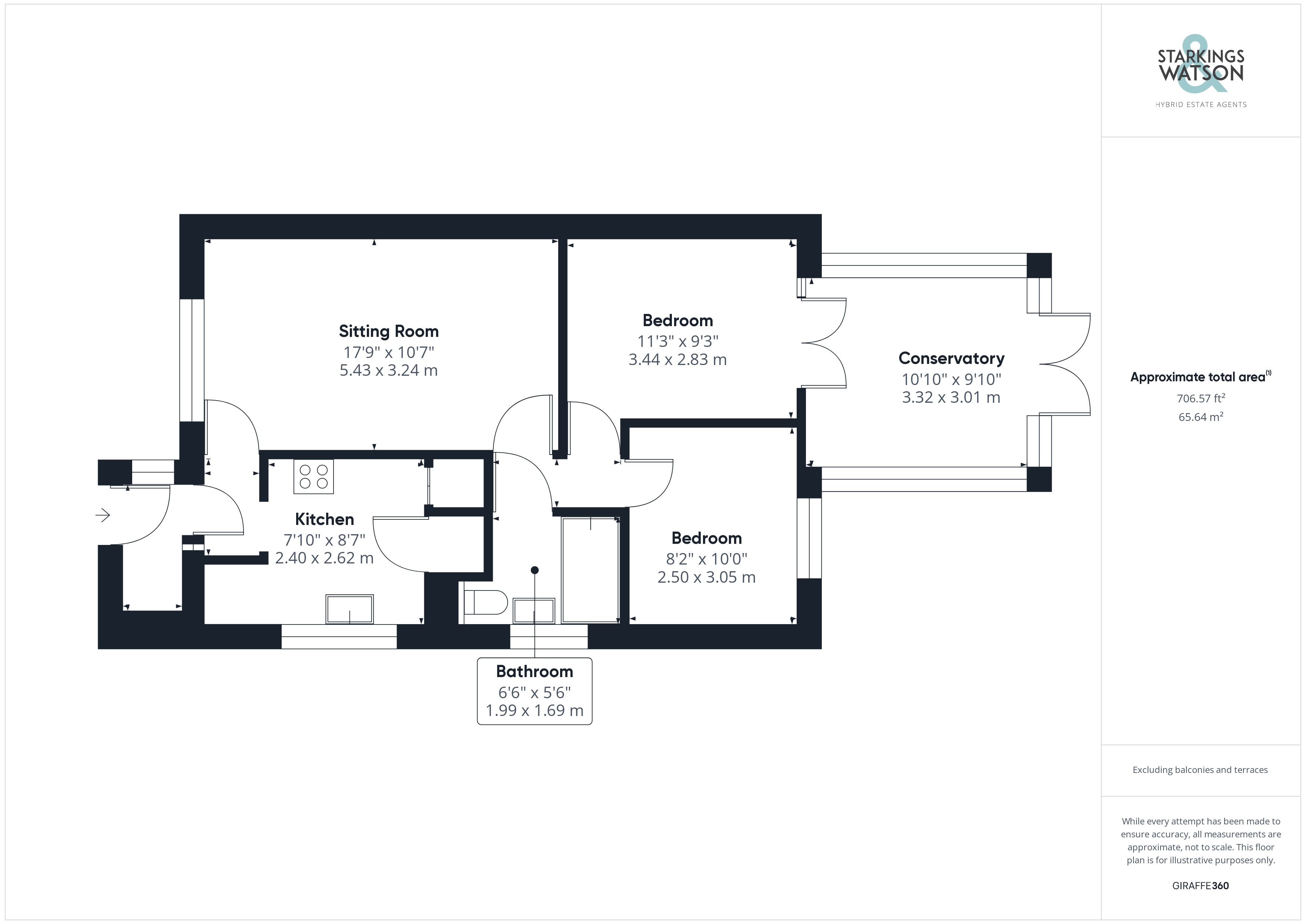Semi-detached bungalow for sale in Limmer Avenue, Dickleburgh, Diss IP21
* Calls to this number will be recorded for quality, compliance and training purposes.
Property features
- Semi Detached Bungalow
- Quiet Cul De Sac Location
- Sought After Village Close To Diss
- Sitting/Dining Room & Separate Kitchen
- Two Double Bedrooms
- Conservatory Extension & External Office/Study
- Private Garden & Garage
- Driveway Parking & Solar Panels
Property description
Guide Price £240,000-£260,000. Located at the end of a cul-de-sac within the popular village of dickleburgh close to diss you will find this well presented two bedroom semi-detached bungalow with the benefit of solar panels producing approx. £1000 pa. The bungalow which is in good decorative order offers an entrance porch, kitchen, sitting/dining room with sunny aspect, two double bedrooms, family bathroom and conservatory to the rear. Externally there is a private lawned garden with external office/studio, car port and garage as well as ample driveway parking to the side. The property benefits from uPVC double glazing and oil fired central heating.
In summary Guide Price £240,000-£260,000. Located at the end of a cul-de-sac within the popular village of dickleburgh close to diss you will find this well presented two bedroom semi-detached bungalow with the benefit of solar panels producing approx. £1000 pa. The bungalow which is in good decorative order offers an entrance porch, kitchen, sitting/dining room with sunny aspect, two double bedrooms, family bathroom and conservatory to the rear. Externally there is a private lawned garden with external office/studio, car port and garage as well as ample driveway parking to the side. The property benefits from uPVC double glazing and oil fired central heating.
Setting the scene Found at the end of the cul-de-sac there is plenty of driveway parking to the side of the bungalow with gated access to further parking and the garage beyond. The frontage offers mainly lawn with pathway leading to the main entrance door to the front.
The grand tour Entering the main entrance door to the front there is a porch entrance with built in storage and a door leading to the inner hallway. From the hallway you will find a kitchen with ample fitted units and rolled edge worktops over. There is an integrated double oven and electric hob over with space for white goods. There is a fitted cupboard providing storage. Also accessed off the hallway is the sitting/dining room, a lovely bright room overlooking the frontage. This gives access to the inner hall leading to both bedrooms and the bathroom. The bathroom is fully tiled with a shaped bath and shower over. There are two double bedrooms to the rear with the main one offering a range of fitted units with double doors into the conservatory. The conservatory is a flexible space currently used as a dining space with doors onto the garden.
The great outdoors To the rear you will find mainly lawned and well kept gardens with a patio to the rear and a pond. Found within the garden there is an external office/studio currently used as a store room adjacent to the garage. There is also a covered car port infront of the garage. The garage offers double doors to the front with power and light
out & about The traditional Norfolk village of Dickleburgh lies some 5 or so miles to the north of Diss and within the beautiful south Norfolk surrounding countryside and close to Dickleburgh Moor with outstanding views. Over the years the village has proved to be a sought after and popular location and still retains a good range of local amenities and facilities by way of having a village shop/post office/convenience store, public house, bus service to Diss, fish and chip shop, fine church, garage and well regarded schooling with an outstanding Ofsted rating.
Find us Postcode : IP21 4PP
What3Words : ///scouted.tearfully.foggy
virtual tour View our virtual tour for a full 360 degree of the interior of the property.
Agents note Buyers are advised there are solar panels to the front facing roof, owned by the property and producing approx £1000PA.
Property info
For more information about this property, please contact
Starkings & Watson, IP22 on +44 1379 441372 * (local rate)
Disclaimer
Property descriptions and related information displayed on this page, with the exclusion of Running Costs data, are marketing materials provided by Starkings & Watson, and do not constitute property particulars. Please contact Starkings & Watson for full details and further information. The Running Costs data displayed on this page are provided by PrimeLocation to give an indication of potential running costs based on various data sources. PrimeLocation does not warrant or accept any responsibility for the accuracy or completeness of the property descriptions, related information or Running Costs data provided here.


























.png)
