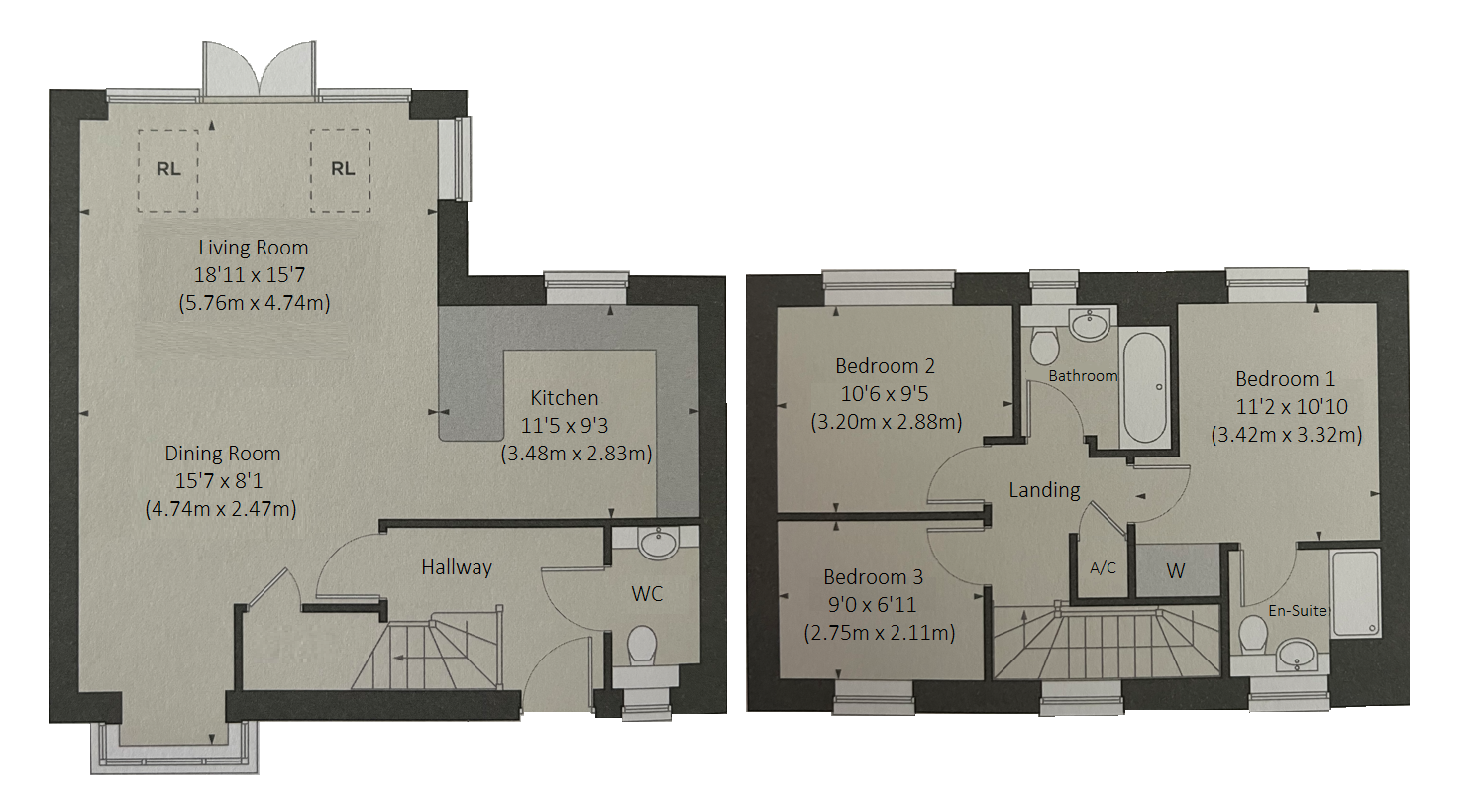Detached house for sale in Swallow Road, Coxheath, Maidstone, Kent ME17
* Calls to this number will be recorded for quality, compliance and training purposes.
Property features
- Beautiful modern 3-bedroom detached house
- Spacious downstairs open-plan living space
- 5 Years NHBC Warranty Remining
- Large family bathroom & en-suite shower room
- Driveway & garage
- Private south-facing rear garden.
- Close to Staplehurst and Maidstone stations
- Local bus routes
Property description
Introducing a stunning detached house in a sought-after location. This impressive property boasts three spacious bedrooms, providing ample space for a growing family or those in need of a home office. The modern design and high-quality finishes throughout give this house a contemporary and stylish feel.
The property benefits from a well-maintained garden which has power and a tap, perfect for outdoor entertaining or simply enjoying some peace and tranquility. Off-street parking and a garage provides power, convenience and security for your vehicles.
Inside, the open-plan layout creates a fluid living space, ideal for both relaxation and entertaining guests. The kitchen is fitted with top-of-the-line appliances and offers plenty of storage and workspace. The bedrooms are generously proportioned and flooded with natural light, creating a peaceful and inviting atmosphere.
Located in a desirable neighbourhood, this property is within close proximity to local amenities, schools, and close to Staplehurst train station.
Entrance Hall
Leads through into the hallway
Living Room (18' 11" x 15' 7" (5.77m x 4.75m))
Open planned with the dining room, square bay window to the front
Dining Room (15' 7" x 8' 1" (4.75m x 2.46m))
Open planned with the living room, patio doors leading to the garden
Kitchen (11' 5" x 9' 3" (3.48m x 2.82m))
Window to the rear, integrated appliances, hob & oven
Downstairs WC
Leads off from entrance hall, basin & WC
Bedroom 1 (11' 2" x 10' 10" (3.4m x 3.3m))
Window to the rear, double bedroom, benefits from an en-suite, fitted wardrobes
En-Suite
Walk in shower, basin & WC
Bedroom 2 (10' 6" x 9' 5" (3.2m x 2.87m))
Window to the rear, double bedroom
Bedroom 3 (9' 0" x 6' 11" (2.74m x 2.1m))
Window to the front, currently used as an office
Bathroom
Window to the rear, shower over bath, basin & WC
Property info
For more information about this property, please contact
Robinson Michael & Jackson - Maidstone, ME14 on +44 1622 279854 * (local rate)
Disclaimer
Property descriptions and related information displayed on this page, with the exclusion of Running Costs data, are marketing materials provided by Robinson Michael & Jackson - Maidstone, and do not constitute property particulars. Please contact Robinson Michael & Jackson - Maidstone for full details and further information. The Running Costs data displayed on this page are provided by PrimeLocation to give an indication of potential running costs based on various data sources. PrimeLocation does not warrant or accept any responsibility for the accuracy or completeness of the property descriptions, related information or Running Costs data provided here.































.png)