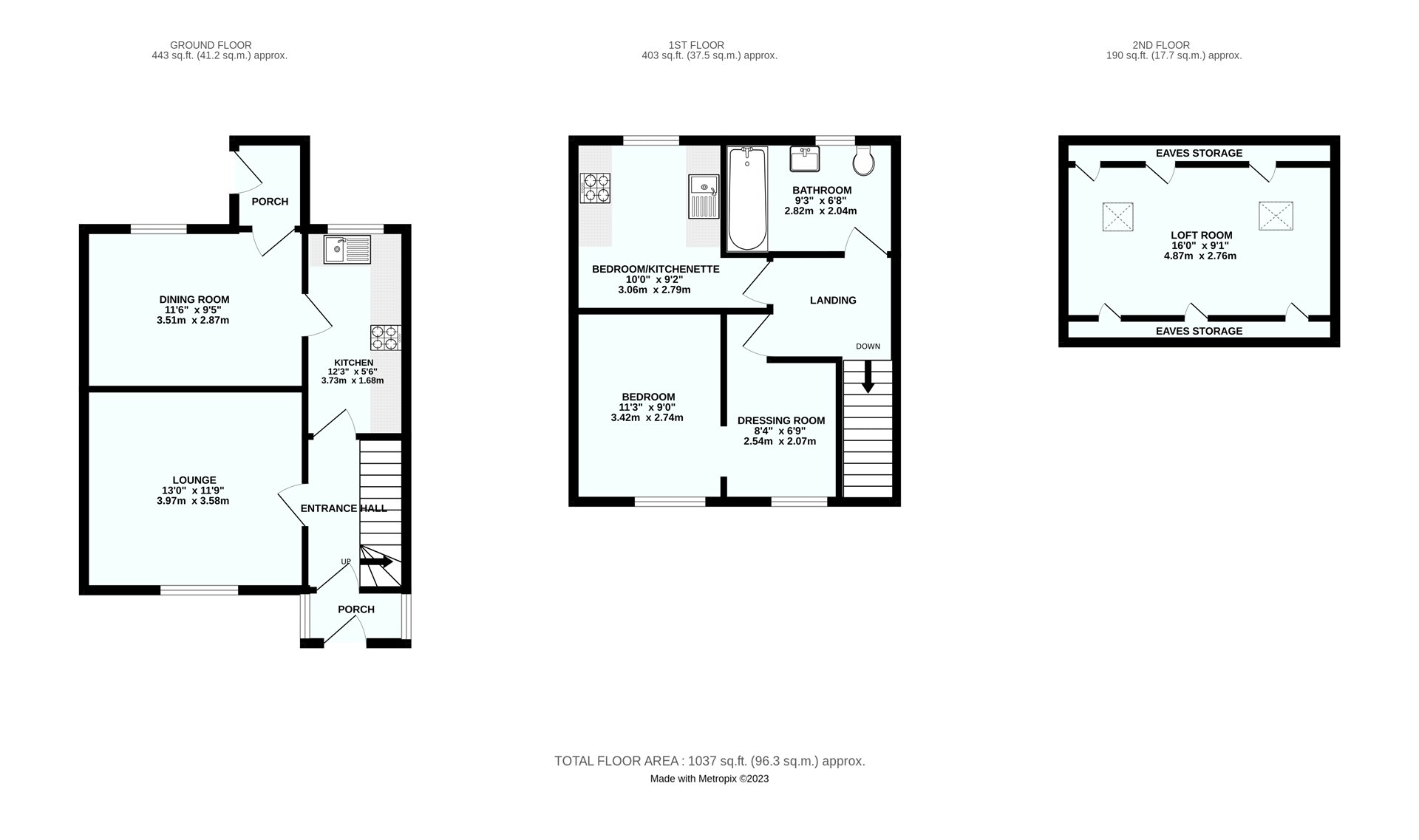Terraced house for sale in Beacon Terrace, Helston, Cornwall TR13
* Calls to this number will be recorded for quality, compliance and training purposes.
Property features
- Terraced House
- Central Town Location
- Flexible Accommodation
- Kitchen
- Lounge
- Enclosed Rear Garden
- Attic Room
- Double Glazing & Gas Central Heating
- EPC – E
Property description
Bradleys is delighted to present this exceptionally adaptable terraced house, ideally situated in the heart of Helston. Spanning three levels, this property provides an excellent opportunity for buyers to customize and tailor it to their unique requirements and desires. An early viewing appointment is highly recommended.
Door into Porch.
Porch
Featuring an attractive tiled floor, side-facing windows that allows natural light, and a door providing access to...
Entrance Hallway
An inviting entrance hallway adorned with plush carpet flooring, well-illuminated by overhead lighting. It includes a door leading to convenient understairs storage and a graceful wooden staircase ascending to the first floor. Additionally, there are adjoining entrances to the Kitchen and Arts Room/Lounge.
Lounge (3.96m x 3.58m (13' 0" x 11' 9"))
A generously proportioned and versatile space currently utilized as an art room, characterized by its lively and colourful wall decor. The room offers carpeted flooring, well-placed overhead lighting, uPVC double-glazed windows providing ample natural light from the front and an additional radiator.
Kitchen (3.73m x 1.68m (12' 3" x 5' 6"))
A galley-style kitchen adorned with ceramic tiles, offering an array of wall and base units complemented by a rolltop counter. It features an inset stainless-steel sink, a space for an electric fan-assisted oven, a fridge/freezer, and a washing machine. Overhead lighting ensures well-lit functionality. The kitchen benefits from a uPVC double-glazed window with a rear view and provides convenient access to the dining room through a connecting door.
Dining Room (3.5m x 2.87m (11' 6" x 9' 5"))
A versatile dining room on the ground floor, which can also serve as a bedroom, boasts a uPVC double-glazed window offering rear views. It features comfortable carpeted flooring and well-placed overhead lighting. Additionally, a built-in cupboard currently houses the gas combination boiler, ensuring convenience. The room is further enhanced by a radiator for added comfort and provides access to the rear porch through a connecting door.
Rear Porch
Tiled floor, further door giving access to rear garden.
First Floor Landing
The first-floor landing is adorned with durable laminate flooring and is equipped with a radiator and well-placed lighting. A convenient pull-down ladder with a hatch provides access to the loft room. The landing also serves as a central hub with doors leading to the family bathroom, a bedroom/kitchenette, and a dressing room.
Dressing Room (2.54m x 2.06m (8' 4" x 6' 9"))
The dressing room features laminate flooring, a radiator for comfort, and a uPVC double-glazed window offering a view of the front aspect. Concealed wardrobe space provides ample storage, while overhead lighting ensures well-lit functionality. This room seamlessly transitions into...
Master Bedroom (3.43m x 2.74m (11' 3" x 9' 0"))
A generously proportioned double bedroom offers laminate flooring, a radiator for comfort, and a uPVC double-glazed window that provides a pleasant view to the front aspect.
Family Bathroom (2.82m x 2.03m (9' 3" x 6' 8"))
Equipped with a panelled bath featuring a shower attachment, ensuring a versatile bathing experience. It includes an obscure uPVC double-glazed window on the rear wall, a wall-mounted washbasin with tiled splashback, a low-level WC for convenience, a radiator for warmth, and easy-to-maintain laminate flooring.
Bedroom/Kitchenette (3.05m x 2.8m (10' 0" x 9' 2"))
A flexible space that can be used as either a bedroom or a kitchenette is enhanced by laminate flooring, a uPVC double-glazed window providing a rear view, and a freestanding gas oven and grill. This room also features a radiator for comfort and a selection of wall and base units with a rolled-edge countertop, complete with an inset stainless-steel sink and a mixer tap.
Loft Room
The loft room, which has served as an office, features Velux windows that offer natural light. It is carpeted for comfort and well-illuminated with overhead lighting. The room includes doors that provide access to eaves storage, as well as an additional cupboard currently housing the water tank.
Outside
At the front of the property, a pathway guides you to a gated entrance to the partially landscaped front garden, offering a variety of mature shrubs, trees, and a sense of seclusion. A welcoming decked seating area is situated at the front.
To the rear of the property, you'll discover a paved seating area, a pathway leading to a block-built storage facility, and expanses of lush lawn on either side. The surroundings are adorned with a rich selection of established plants, trees, and shrubs.
Agents Notes
Freehold. Gas central heating. Mains services. Council Tax band B. EPC - E
Property info
For more information about this property, please contact
Bradleys Estate Agents - Helston, TR13 on +44 1326 358000 * (local rate)
Disclaimer
Property descriptions and related information displayed on this page, with the exclusion of Running Costs data, are marketing materials provided by Bradleys Estate Agents - Helston, and do not constitute property particulars. Please contact Bradleys Estate Agents - Helston for full details and further information. The Running Costs data displayed on this page are provided by PrimeLocation to give an indication of potential running costs based on various data sources. PrimeLocation does not warrant or accept any responsibility for the accuracy or completeness of the property descriptions, related information or Running Costs data provided here.
































.png)


