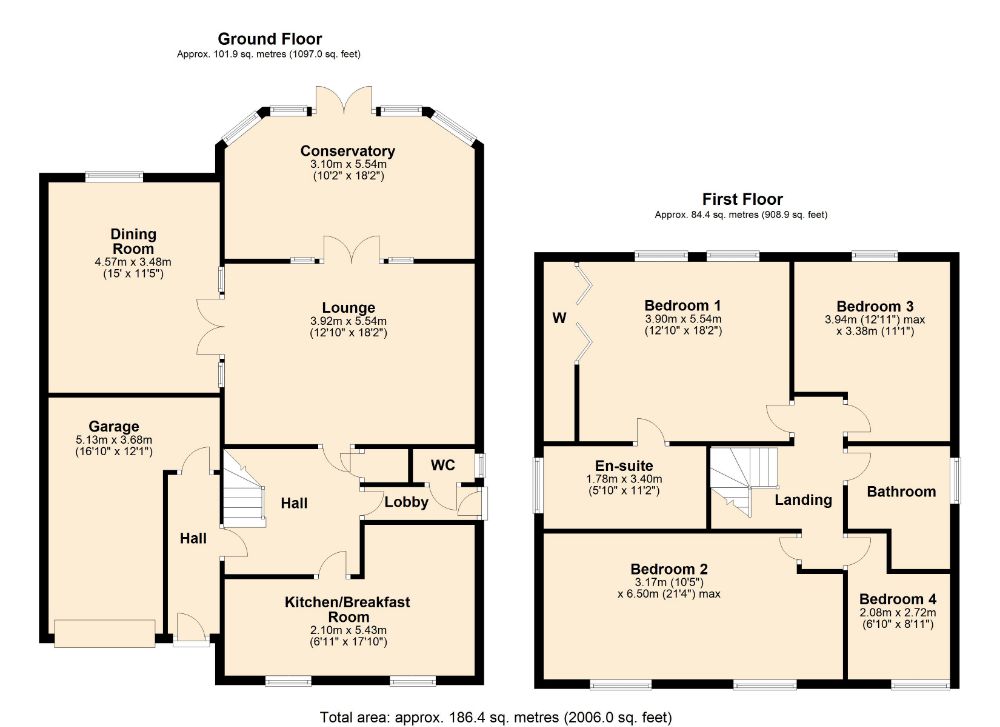Detached house for sale in Sussex Close, Duston, Northampton NN5
* Calls to this number will be recorded for quality, compliance and training purposes.
Property features
- Kitchen / Breakfast Room
- Ample Off Road Parking And A Garage
- Separate Dining Room
- Four Piece En-Suite
- Popular Cul-De-Sac Location
- Downstairs WC
Property description
Local area information
Duston is situated approximately 2 miles to the west of Northampton town centre. The old village is centred along Main Road where several business, retail outlets and services are located to include grocery store, newsagent, bakery, building society, estate agent, hairdresser, key cutter/cobbler and florist. Duston also has churches and chapels of varying denominations, a medical centre, nursery, dental surgery and public houses. Schooling is provided through several state primary schools and The Duston School as well as Quinton House independent school which caters for children aged 2 to 18. The village has expanded considerably in recent years with the addition of several modern developments including Alsace Park, St Giles Park and St Crispins. Transport links are excellent with M1 junctions 15a (2 miles) and 16 (3 miles) and a regular bus service to Northampton where a mainline train station operates to both Birmingham New Street and London Euston.
The accommodation comprises
draft details
At the time of print, these particulars are awaiting approval from the Vendor(s).
Entrance
Composite front door. Tiled floor. Door to garage. Door to hallway.
Entrance hall
Stairs rising to first floor landing. Tiled floor. Radiator. Under stair cupboard. Doors to adjacent rooms
kitchen/breakfast room 5.44m (17'10) x 2.11m (6'11)
Two uPVC double glazed windows to the front elevation. A range of wall and base level units with roll top work surfaces over. Composite one and a half sink with mixer tap. Gas hob, and oven with microwave below. Integrated fridge/freezer and dishwasher. Space for white goods. Tiled splash backs. Radiator. Wall mounted boiler (four years old) housed in cupboard.
WC
Frosted uPVC double glazed window to side elevation. Suite comprising hand wash basin in vanity unit with mixer tap and inset WC. Tiled splash backs. Tiled floor. Side door.
Lounge 5.54m (18'2) x 3.91m (12'10)
uPVC double glazed French doors and windows to conservatory. Double doors to dining room. Gas fire with marble feature fireplace. Coving. Wood effect flooring. Radiator.
Conservatory 5.54m (18'2) x 3.10m (10'2)
Low level brick wall. UPVC double glazed windows and doors. Wood effect flooring.
Dining room 3.48m (11'5) x 4.57m (15)
uPVC double glazed window to garden and window to conservatory. Coving. Radiator.
First floor landing
Loft access. Doors to adjacent rooms.
Bedroom one 5.54m (18'2) x 3.91m (12'10)
Two uPVC double glazed windows to rear elevation. Radiator. Built in wardrobe. Door to en-suite.
Bedroom two 6.50m (21'4 max) x 3.18m (10'5)
Two uPVC double glazed window to front elevation. Radiator. Spotlights. Coving.
Bedroom three 3.38m (11'1) x 3.94m (12'11 max)
uPVC double glazed window to rear elevation. Radiator. Spotlights. Coving.
Bedroom four 2.72m (8'11) x 2.08m (6'10)
uPVC double glazed window to front elevation. Radiator.
Bathroom
Frosted uPVC double glazed window to side elevation. Suite comprising WC, wash hand basin in a vanity unit, panelled bath with mixer tap and shower cubicle. Heated towel rail. Tiles splash backs. Tiled floor. Spotlights.
En-suite 3.40m (11'2) x 1.78m (5'10)
Frosted uPVC double glazed window to side elevation. Suite comprising roll top bath with mixer tap, WC, wash hand basin in vanity unit and walk in shower cubicle.
Outside
front garden
Resin off road parking for four vehicles. Front hedging.
Rear garden
Enclosed by a wood panelled fence. Patio. Seating area under pergola. Fenced and gated rear garden with steps to lawn. Mature borders.
Agent's note(S)
The heating and electrical systems have not been tested by the selling agent Jackson Grundy.
Viewings
By appointment only through the agents Jackson Grundy – open seven days a week.
Financial advice
We offer free independent advice on arranging your mortgage. Please call our Consultant on . Written quotations available on request. “your home may be repossessed if you do not keep up repayments on A mortgage or any other debt secured on it”.
Property info
For more information about this property, please contact
Jackson Grundy, Duston, NN5 on +44 1604 318605 * (local rate)
Disclaimer
Property descriptions and related information displayed on this page, with the exclusion of Running Costs data, are marketing materials provided by Jackson Grundy, Duston, and do not constitute property particulars. Please contact Jackson Grundy, Duston for full details and further information. The Running Costs data displayed on this page are provided by PrimeLocation to give an indication of potential running costs based on various data sources. PrimeLocation does not warrant or accept any responsibility for the accuracy or completeness of the property descriptions, related information or Running Costs data provided here.






























.png)

