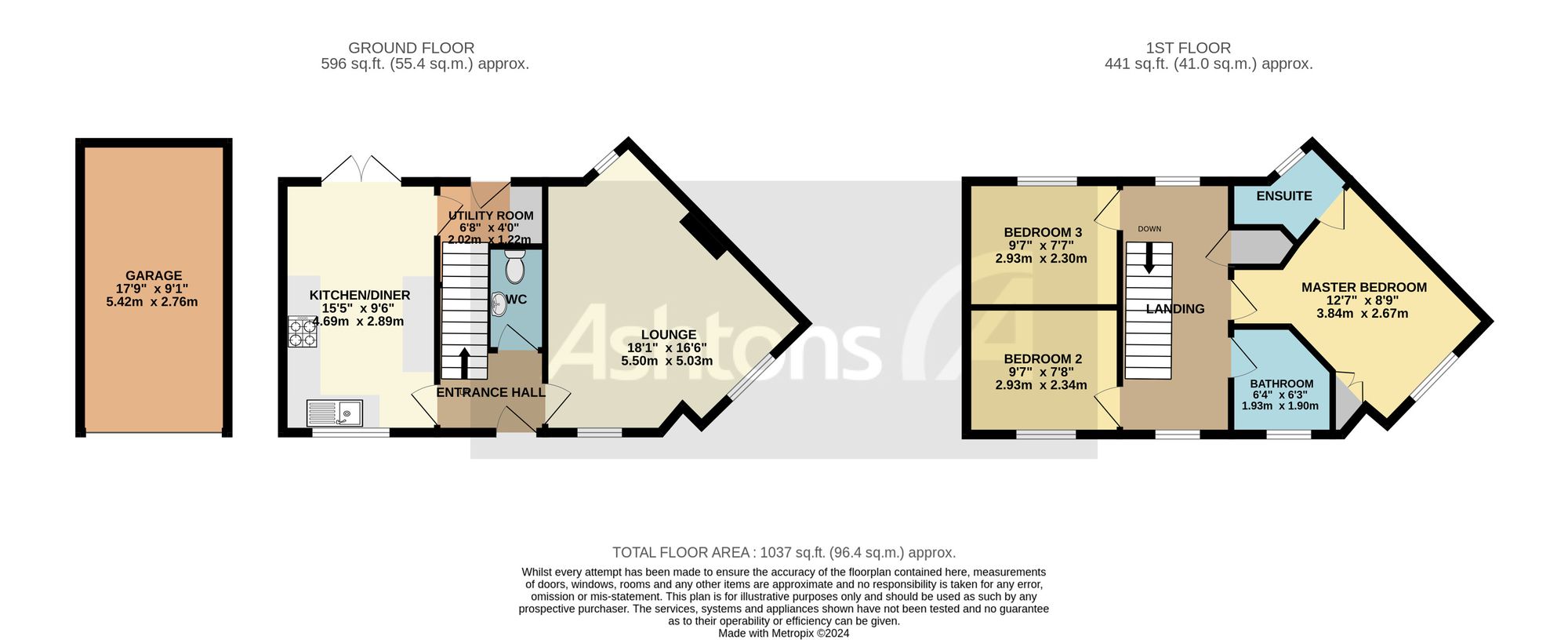Semi-detached house for sale in Rennie Drive, Warrington WA4
* Calls to this number will be recorded for quality, compliance and training purposes.
Property features
- Leasehold - £400 ground rent pa - £13.15 Development Charge
- Sought after development
- 3 Bedrooms
- Great first home or investment
- Modern dining kitchen
- Off road parking and garage
Property description
Ideal first time buyer or investor property. An immaculately presented three bedroom semi detached property which is ideal for first time buyers and families. The property is situated in a popular location on the Edgewater Park development. Briefly comprising of a spacious lounge, modern dining kitchen, with integrated appliances, Utility room and downstairs wc, three double bedrooms, with an en suite to the master and a family bathroom, an enclosed rear garden as well as the added benefit of a single garage and driveway. We strongly recommend potential purchasers take the time to view this property internally to appreciate the accommodation on offer.
EPC Rating: C
Location
Tenure - Lease Hold. 999 Year lease £400 payable annually ending in 3007.
Service charge payable at £13.15 per month
Council Tax Band - Council Tax Band C payable to Warrington Borough Council
Services - Gas Central Heating
• Mains connected: Gas, Electric, Water
• Drainage: Mains
• Broadband Availability: Up to 150Mb (Via BT)
Distances - Latchford Village 15 minute walk
• Victoria Park 30 minute walk
• Stockton Heath 2 miles
• Warrington Town Centre 3 miles
• Walton Gardens 5 miles
• Manchester City Centre 22 miles via M56
• Liverpool City Centre 22 miles via M62
(Distances quoted are approximate)
Cloakroom (1.88m x 0.94m)
Lounge (5.03m x 5.49m)
Dining Kitchen (4.65m x 2.87m)
Utility Room (2.13m x 1.98m)
Bedroom One (3.81m x 3.35m)
En-Suite Shower Room (2.01m x 1.65m)
Bedroom Two (2.90m x 2.13m)
Bedroom Three (2.87m x 2.29m)
Bathroom (2.01m x 1.96m)
Parking - Garage
With driveway
For more information about this property, please contact
Ashtons Estate Agency - Stockton Heath, WA4 on +44 1925 748610 * (local rate)
Disclaimer
Property descriptions and related information displayed on this page, with the exclusion of Running Costs data, are marketing materials provided by Ashtons Estate Agency - Stockton Heath, and do not constitute property particulars. Please contact Ashtons Estate Agency - Stockton Heath for full details and further information. The Running Costs data displayed on this page are provided by PrimeLocation to give an indication of potential running costs based on various data sources. PrimeLocation does not warrant or accept any responsibility for the accuracy or completeness of the property descriptions, related information or Running Costs data provided here.























.png)
