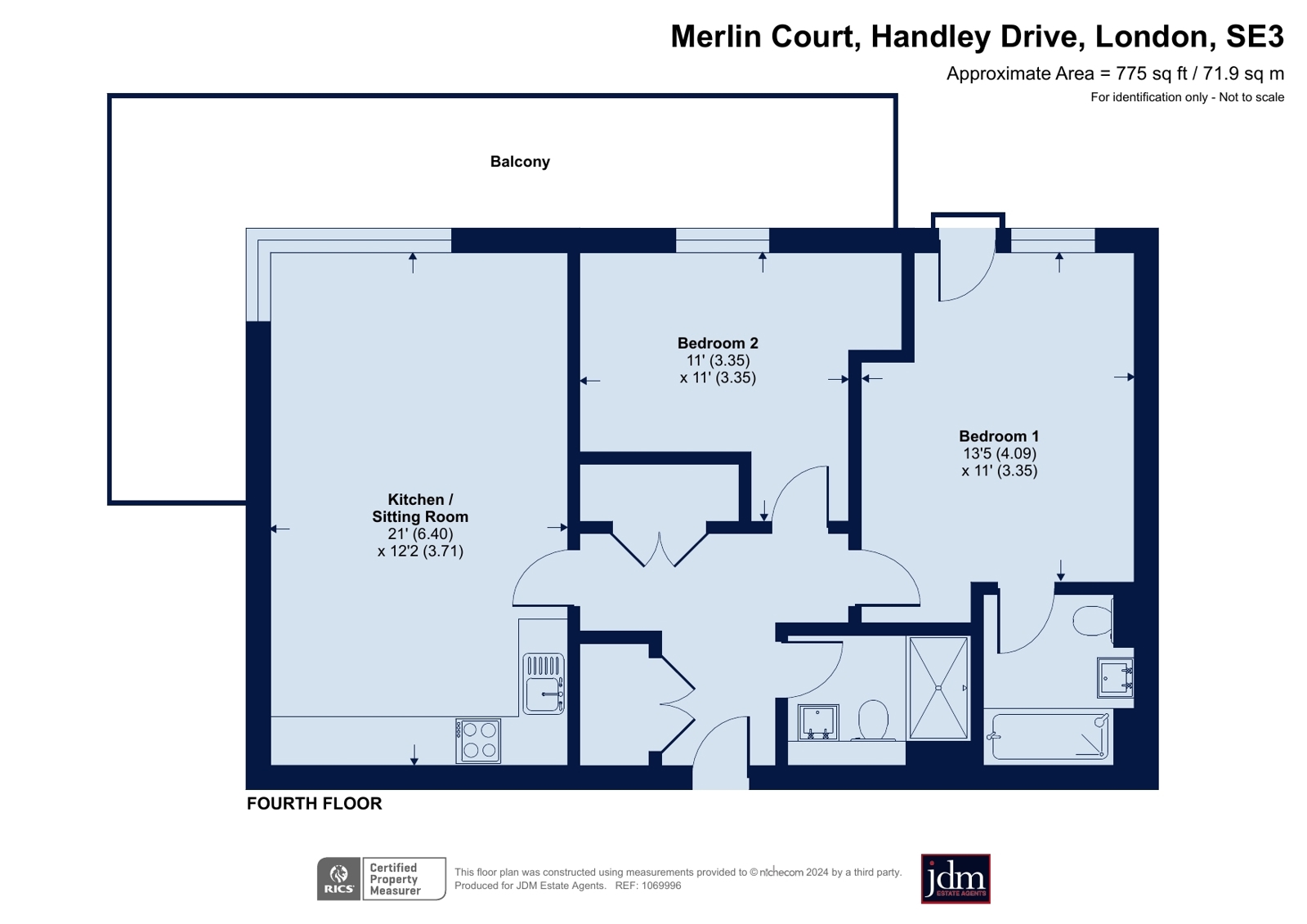Flat for sale in Handley Drive, Kidbrooke Village, Blackheath, London SE3
* Calls to this number will be recorded for quality, compliance and training purposes.
Property features
- Two Bedrooms
- Fourth
- Patio
- Off-Street Parking
- Long Lease
- Concierge
- Gym
- Swimming Pool
- Cinema Room
Property description
Guide price £525,000 - £550,000
A Two bedroom, fourth floor, apartment located within Merlin Court on the Blackheath Quarter of Kidbrooke Village. A modern apartment within easy reach of overground services into London.
Guide price £525,000 - £550,000
Merlin Court is located in the prestigious Blackheath Quarter of Kidbrooke Village, an award winning Berkeley Homes development, which has become a new and vibrant London community offering an outstanding choice of amenities which include parks, shops, bars, restaurants, schools, sports, healthcare and community facilities.
The apartment is located on the fourth floor of the building which is accessed via secure entry door and lift. You enter the apartment into a central hallway which links all the rooms within the apartment. The current owner has recently redecorated the apartment having freshly painted and incorporated feature walls and wallpaper throughout the hallway.
The open plan living room features engineered wooden floor, modern fitted kitchen completes with integrated oven, hob and dish washer. There is a dual aspect window which allows in plenty of light and also opens up to lead onto the wrap around balcony providing panoramic views.
There are two double bedrooms, both benefitting from new carpet, the second bedroom having an alcove making it perfect should you wish to add built in storage or have a space to work from home away from the living room. The principal bedroom benefits from the fully tiled en-suite bathroom complete with over bath shower.
Located within the hallway are two generous storage cupboards with one by the door having the washing machine. A modern, fully tiled, shower room with w.c completes the accommodation.
Externally the apartment comes with the benefit of a secure underground parking space, secure bike storage, access to a gym, swimming pool, and 24hr concierge services.
The location of Kidbrooke Village allows you to take advantage of the culturally rich area, including the beautiful Greenwich Park, Blackheath Village with its range of boutique shops, cafes, restaurants and bars and Greenwich with its famed covered market.
A short walk across Kidbrooke Park Road you will find Kidbrooke Maineline station offering transport links to central London with regular trains to London Bridge (16 minutes), Waterloo East (22 minutes), Charing Cross (26 minutes), Cannon Street (25 minutes) and Victoria (31 minutes).
Other transport links that are accessible from Kidbrooke Village include Bus services, DLR access via Lewisham, Thames Clipper (Cutty Sark DLR) and Elizabeth Line accessible via Woolwich Arsenal. The DLR is accessible via Lewisham opening up quick links to Canary Wharf and City Airport.
Those that use the road network are only a short drive to the South Circular, Blackwall Tunnel, Woolwich Ferry and A2.
Important note to potential purchasers:
We endeavour to make our particulars accurate and reliable, however, they do not constitute or form part of an offer or any contract and none is to be relied upon as statements of representation or fact and a buyer is advised to obtain verification from their own solicitor or surveyor.<br /><br />
<b>Broadband and Mobile Coverage</b><br/>For broadband and mobile phone coverage at the property in question please visit: And respectively.<br/><br/><b>important note to potential purchasers:</b><br/>We endeavour to make our particulars accurate and reliable, however, they do not constitute or form part of an offer or any contract and none is to be relied upon as statements of representation or fact and a buyer is advised to obtain verification from their own solicitor or surveyor.
Property info
For more information about this property, please contact
jdm Estate Agents, SE3 on +44 20 8166 5334 * (local rate)
Disclaimer
Property descriptions and related information displayed on this page, with the exclusion of Running Costs data, are marketing materials provided by jdm Estate Agents, and do not constitute property particulars. Please contact jdm Estate Agents for full details and further information. The Running Costs data displayed on this page are provided by PrimeLocation to give an indication of potential running costs based on various data sources. PrimeLocation does not warrant or accept any responsibility for the accuracy or completeness of the property descriptions, related information or Running Costs data provided here.
































.png)

