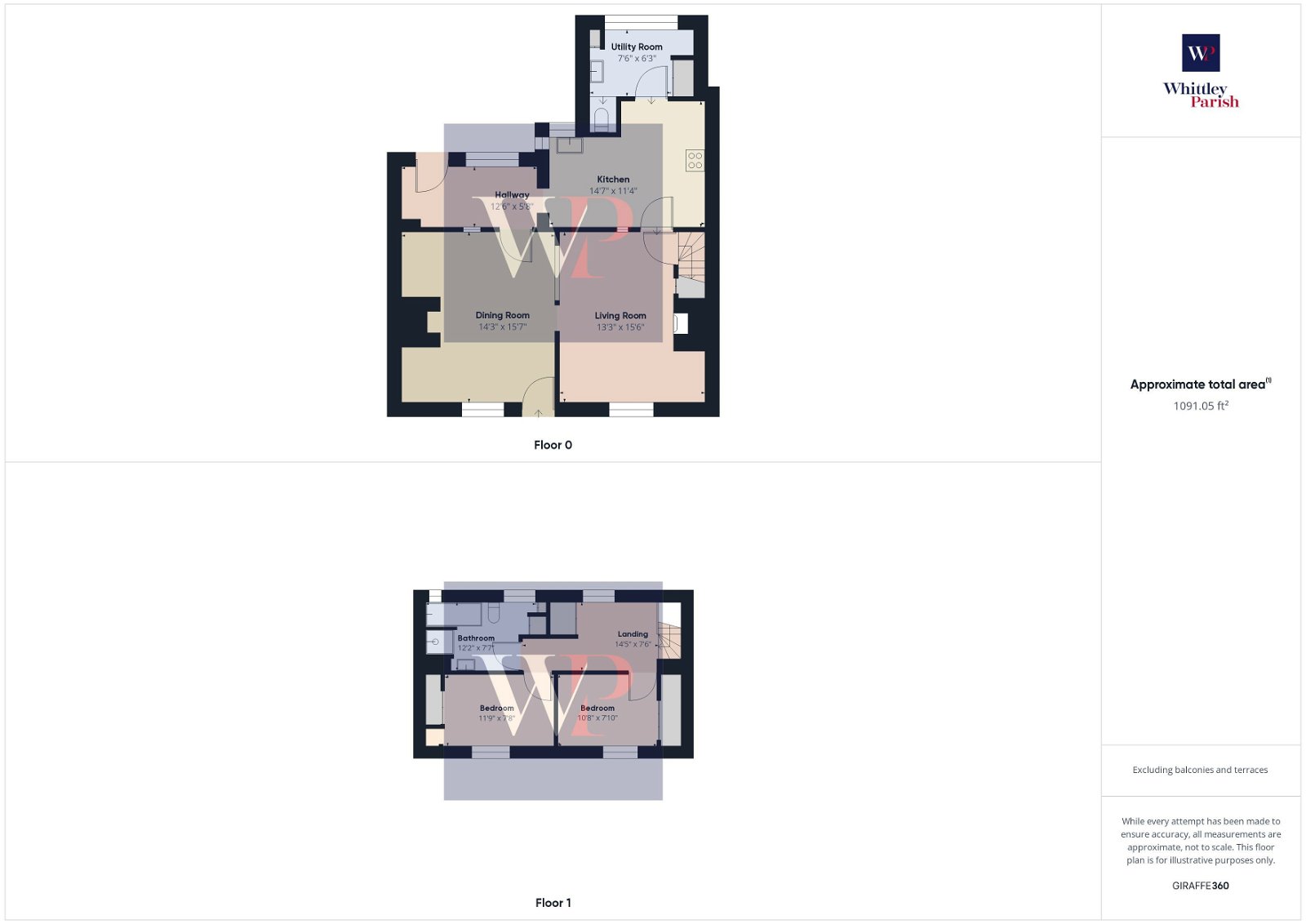Cottage for sale in The Street, Rickinghall, Diss IP22
* Calls to this number will be recorded for quality, compliance and training purposes.
Property features
- Period features
- Immaculately presented
- 2 reception rooms
- Utility
- Approx 1,100 sq ft
- Freehold
- Council Tax Band B
- Guide Price £290,000 - £310,000
Property description
Located in the heart of the village, this property is surrounded by similar attractive properties. The village of Rickinghall, adjoining Botesdale, is a highly sought-after location with a variety of beautiful period and historic properties. In addition to its charm, the village offers a wide range of local amenities including a health centre, small supermarket, shops, pubs, schooling, a lovely church and convenient transport links. The historic market town of Diss, just seven miles to the east, provides even more amenities and features a mainline railway station with direct services to London Liverpool Street and Norwich.
Presented in excellent condition, this two bedroom mid-terraced cottage boasts charming period features including exposed timbers, original fireplaces and brace and batten doors. The current owners have made significant improvements to the property, including replacement windows, a new heating system and an upgraded kitchen with sleek quartz work surfaces. The ground floor offers versatile living space with two generously sized reception rooms, a kitchen/diner, a separate utility room that doubles as a ground floor WC and a cosy snug that could be used as a home office. Upstairs, there are two spacious bedrooms and a well-appointed bathroom.
The property features beautiful and well-maintained gardens at the back, surrounded by wooden panel fencing. A courtyard-style area is situated adjacent to the property leading to a spacious lawn area and established shrubs. A timber shed and additional garden space add to the attractive backdrop of the rear boundaries.
Hallway:
Kitchen: - 4.44m x 3.45m (14'7" x 11'4")
living room: - 4.04m x 4.72m (13'3" x 15'6")
dining room: - 4.34m x 4.75m (14'3" x 15'7")
utility: - 2.29m x 1.91m (7'6" x 6'3")
first floor level - landing:
Bedroom: - 3.25m x 2.39m (10'8" x 7'10")
bedroom: - 3.58m x 2.34m (11'9" x 7'8")
bathroom: - 3.71m x 2.31m (12'2" x 7'7")
services:
Drainage - mains
Heating - electric
EPC Rating - D
Council Tax Band - B
Tenure - freehold
Property info
For more information about this property, please contact
Whittley Parish, IP22 on +44 1379 441937 * (local rate)
Disclaimer
Property descriptions and related information displayed on this page, with the exclusion of Running Costs data, are marketing materials provided by Whittley Parish, and do not constitute property particulars. Please contact Whittley Parish for full details and further information. The Running Costs data displayed on this page are provided by PrimeLocation to give an indication of potential running costs based on various data sources. PrimeLocation does not warrant or accept any responsibility for the accuracy or completeness of the property descriptions, related information or Running Costs data provided here.





























.png)

