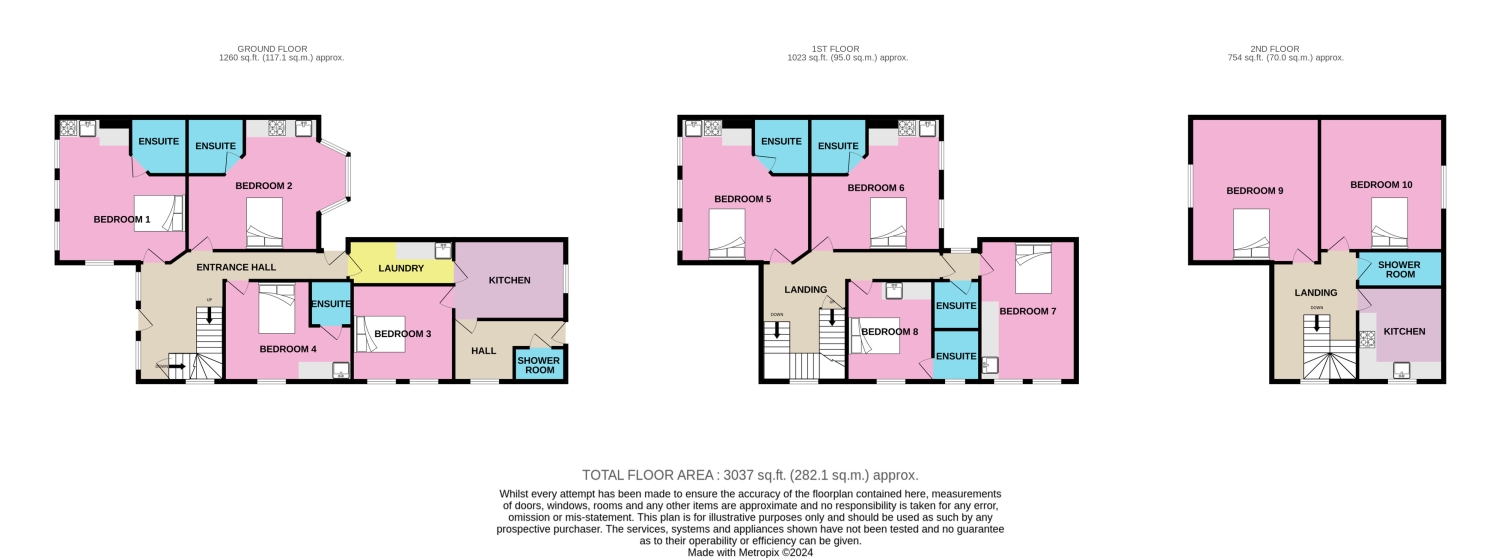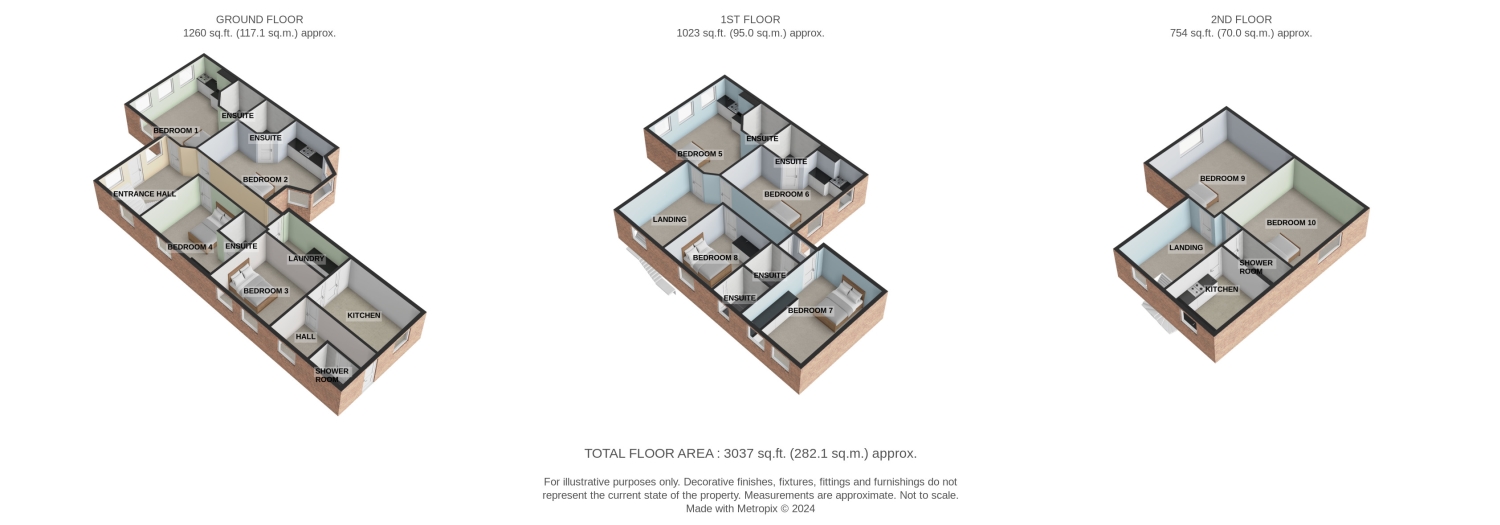Terraced house for sale in St. Michaels Avenue, Abington, Northampton NN1
* Calls to this number will be recorded for quality, compliance and training purposes.
Property features
- Fabulous Investment Opportunity
- Established HMO in Good Location
- Ten Spacious Studios and Rooms
- Turn Key Investment
Property description
Public notice This property is currently under offer at £450,000. Anyone wishing to make an offer over and above this amount should contact the selling agents EweMove prior to the exchange of contracts.
Available to cash buyers only This large freehold investment property with ten spacious studios or rooms, most with kitchenette and ensuite shower rooms. The property is currently let as a whole on a Company let until March 2025. The property would benefit from updating in some areas.
This is an opportunity for an investor to purchase this large freehold former Vicarage. Now an investment property converted many years ago and a long established HMO with ten spacious studios or rooms, most with kitchenette and ensuite shower rooms. There is also a communal laundry area and a low maintenance garden to the rear for use by the residents. The property is currently let as a whole on a Company Let until 20th March 2025 returning £2,500 pcm.
The property would benefit from updating in some areas which may enhance the potential for increased rental return and capital growth. The current HMO is licensed until November 2025 and the income is understood to be between £140 and £180 per room, per week.
The property is located in a popular area off the Kettering Road and is within walking distance of Northampton town centre and The Racecourse.
Entrance Hall
The front door leads into the light and spacious entrance hall with doors to Rooms 1,2, and 4. There are also doors to the laundry, the rear garden and to the cellar stairs. There are windows to the front and stairs rise to the first floor.
Bedroom 1
4.56m x 5.2m - 14'12” x 17'1”
A spacious room with kitchenette and ensuite shower room and windows to the front of the house.
Bedroom 2
5.65m x 4.66m - 18'6” x 15'3”
A spacious room with kitchenette and ensuite shower room and large bay window to the rear of the house.
Laundry Room
3.7m x 1.58m - 12'2” x 5'2”
The laundry room has a sink with drainer set into a counter-top and room for several washing machines and dryers. A door leads to Unit 3.
Unit 3
Unit 3 comprises of a full kitchen (3.92m x 2.60m), entrance hall with shower room off and private access to the rear garden and a separate double bedroom (3.38m x 3.56m).
Bedroom 4
4.48m x 3.53m - 14'8” x 11'7”
A room with a small kitchenette and ensuite shower room and windows to the side of the house.
First Floor Landing
Stairs lead up from the ground floor to the first floor landing and give access to Rooms 5,6,7 and 8. There is a window to the front and stairs rise up to the second floor.
Bedroom 5
4.56m x 5.3m - 14'12” x 17'5”
A spacious room with kitchenette and ensuite shower room and windows to the front of the house.
Bedroom 6
4.67m x 4.8m - 15'4” x 15'9”
A spacious room with kitchenette and ensuite shower room and windows to the rear of the house.
Bedroom 7
5.07m x 3.26m - 16'8” x 10'8”
A spacious room with entrance hall with shower room off and a kitchenette with windows to the side of the house.
Bedroom 8
3.64m x 3.04m - 11'11” x 9'12”
A room with small kitchenette and ensuite shower room and windows to the side of the house.
Second Floor Landing
Stairs lead up from the first floor to the second floor landing and give access to Rooms 9 and 10 and a kitchen and shower room.
Bedroom 9
5.3m x 4.62m - 17'5” x 15'2”
A spacious room with windows to the front of the house.
Bedroom 10
4.84m x 4.72m - 15'11” x 15'6”
A spacious room with windows to the rear of the house.
Kitchen
3.28m x 3m - 10'9” x 9'10”
The kitchen is fitted with a range of floor and wall cabinets with a sink and an oven, hob and extractor.
Shower Room
Fitted with a shower, w.c. And wash hand basin.
Cellar
There is a multi compartment cellar (not inspected).
Property info
Stmichaelsavenue-High View original

Stmichaelsavenue View original

For more information about this property, please contact
EweMove Sales & Lettings - Northampton North, BD19 on +44 1604 318237 * (local rate)
Disclaimer
Property descriptions and related information displayed on this page, with the exclusion of Running Costs data, are marketing materials provided by EweMove Sales & Lettings - Northampton North, and do not constitute property particulars. Please contact EweMove Sales & Lettings - Northampton North for full details and further information. The Running Costs data displayed on this page are provided by PrimeLocation to give an indication of potential running costs based on various data sources. PrimeLocation does not warrant or accept any responsibility for the accuracy or completeness of the property descriptions, related information or Running Costs data provided here.

















.png)

