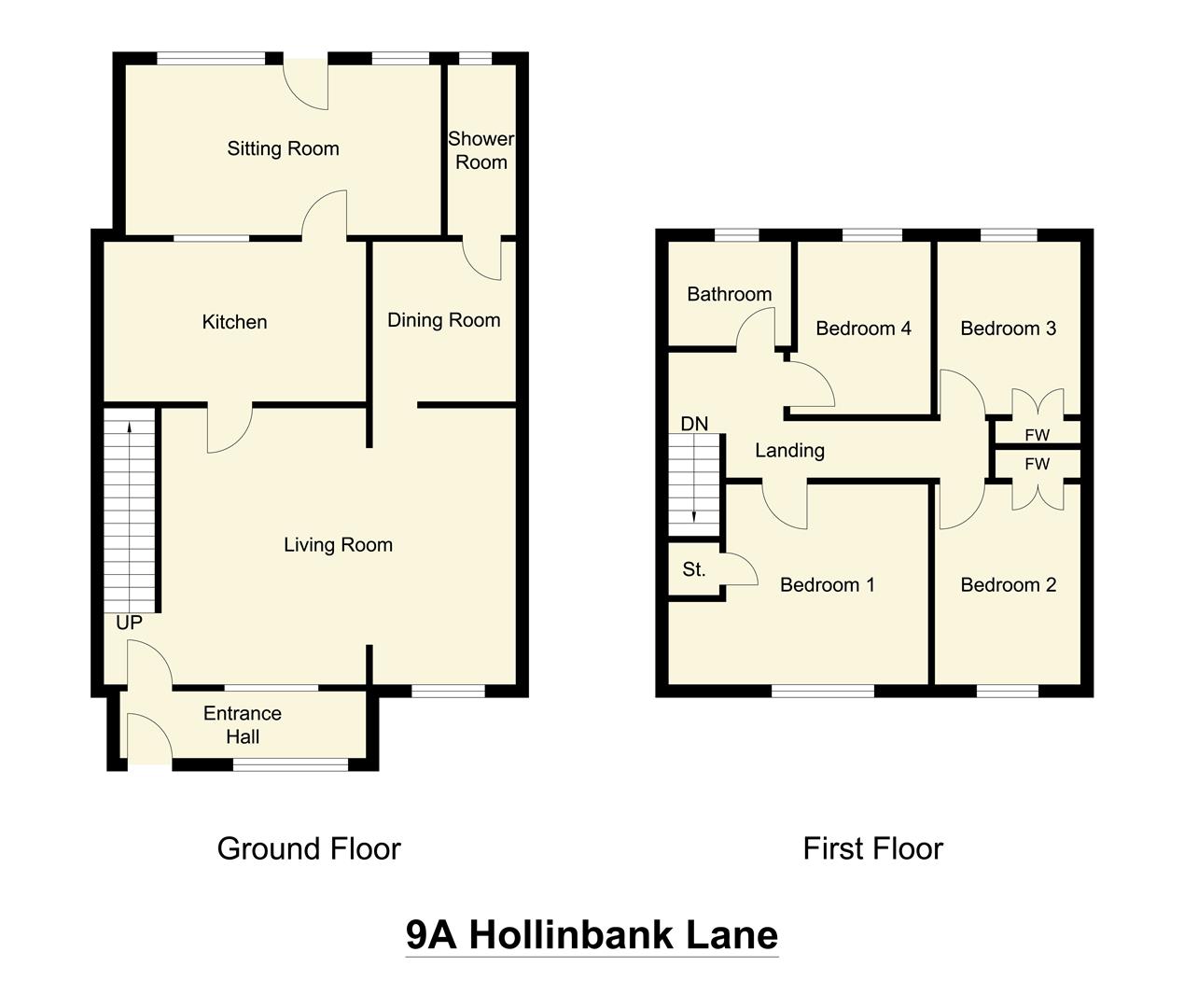Property for sale in Hollinbank Lane, Heckmondwike WF16
* Calls to this number will be recorded for quality, compliance and training purposes.
Property features
- Extended four bedroom semi
- GCH & PVCu dg
- Two reception rooms
- Fitted kitchen
- Shower room & bathroom
- Energy rating - B
- Enclosed gardens front & rear
- Driveway providing off street parking
- No chain
- Catchment area for heckmondwike grammar school
Property description
**** extended four bedroom semi detached - two reception rooms - bathroom & shower room - catchment area for heckmondwike grammar school - no chain **** This property has gas central heating and PVCu double glazing and comprises: Entrance hall, 21' lounge with dining area off, 16' sitting/dining room, fitted kitchen, ground floor shower room, landing, four bedrooms (two having fitted furniture), family bathroom. To the outside there are enclosed gardens to the front and rear, driveway providing off street parking and garage to the rear (no vehicular access). Conveniently located for access to all amenities this spacious property would make an ideal family home and viewing is recommended.
Entrance Hall (3.66m x 1.52m (12' x 5'))
Window and door to front.
Lounge (6.40m x 4.27m (21' x 14'))
Two windows to front. Stairs to first floor. Two radiators. Arch to:
Dining Area (2.74m x 2.13m (9' x 7'))
Radiator.
Sitting/Dining Room (4.88m x 2.44m (16' x 8'))
Two windows and door to rear. Radiator.
Kitchen (3.96m x 2.44m (13' x 8'))
With base and wall units incorporating inset stainless steel sink and drainer. Electric oven and gas hob. Plumbed for automatic washing machine.
Shower Room
Window to rear. Part tiled. Three piece suite comprising: Shower cubicle, pedestal wash hand basin and low flush wc. Ceramic tiled floor. Radiator.
Landing
Access to loft.
Bedroom One (3.96m x 3.05m (13' x 10'))
Storage cupboard. Window to front. Radiator.
Bedroom Two (3.05m x 2.13m (10' x 7'))
With fitted wardrobe. Window to front. Radiator.
Bedroom Three (2.44m x 2.13m (8' x 7'))
With fitted wardrobe. Window to rear. Radiator.
Bedroom Four (2.44m x 2.13m (8' x 7'))
Window to rear. Radiator.
Bathroom
With three piece suite comprising: Bath with shower attachment, vanity wash hand basin, low flush wc. Heated towel rail. Window to rear.
Exterior
Gravelled garden to the front of the property with driveway providing off street parking. Enclosed paved garden to the rear of the property. Single garage to the rear of the property. Please note, there is no vehicular access to the garage.
How To Get There
From our office in Birstall go down Smithies Lane and go straight ahead onto Smithies Moor Lane. Turn left onto White Lee Road and take the fifth right onto Oliver Road. Turn left at the T junction onto Hollinbank Lane where number 9a will be found on the right hand side, signified by our For Sale board.
Note
We understand from the vendor that the property has solar panels fitted which yield an income of approx £1500 pa. These are available to buy by separate negotiation.
Property info
For more information about this property, please contact
Local Properties, WF17 on +44 1928 798163 * (local rate)
Disclaimer
Property descriptions and related information displayed on this page, with the exclusion of Running Costs data, are marketing materials provided by Local Properties, and do not constitute property particulars. Please contact Local Properties for full details and further information. The Running Costs data displayed on this page are provided by PrimeLocation to give an indication of potential running costs based on various data sources. PrimeLocation does not warrant or accept any responsibility for the accuracy or completeness of the property descriptions, related information or Running Costs data provided here.
























.png)
