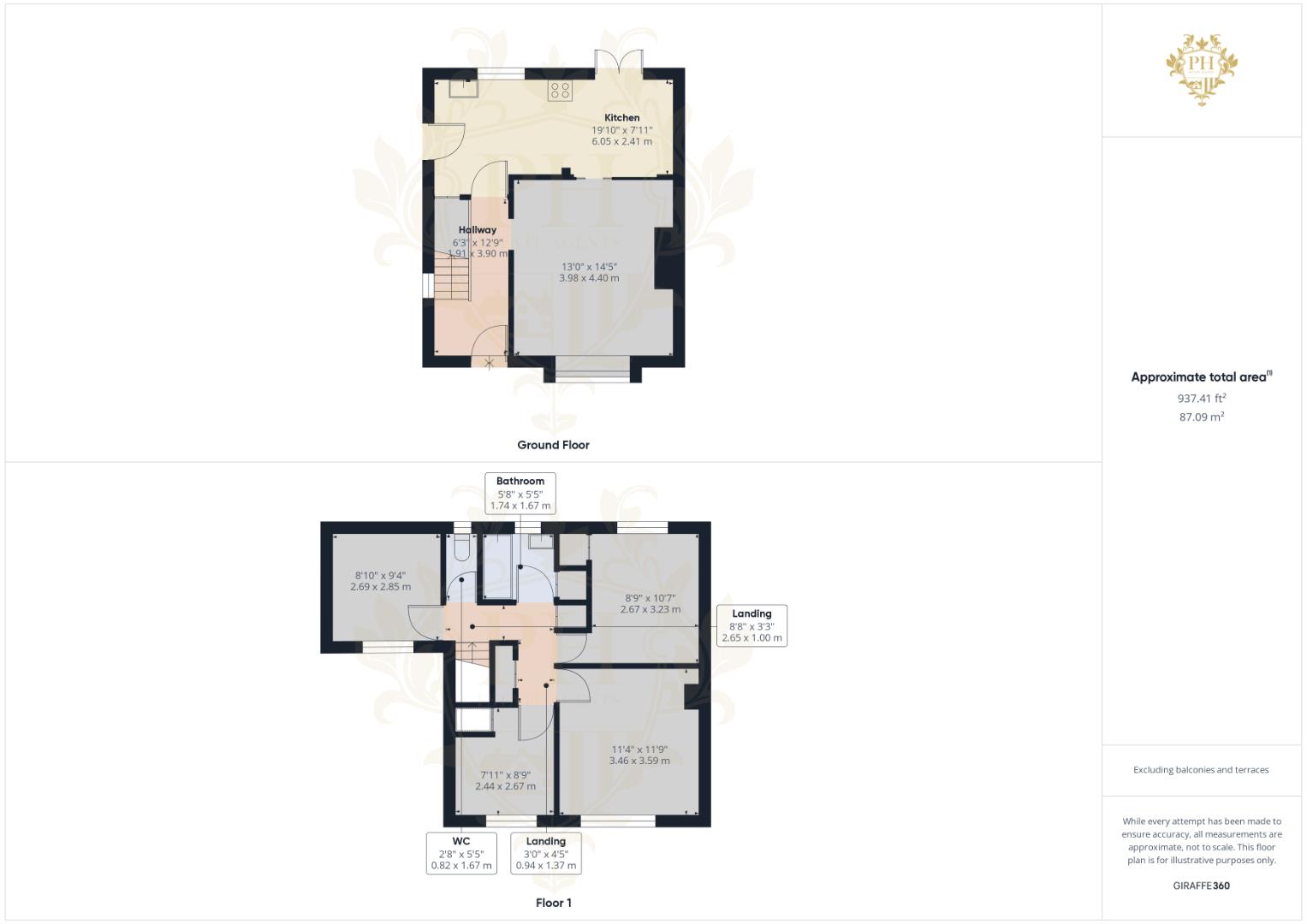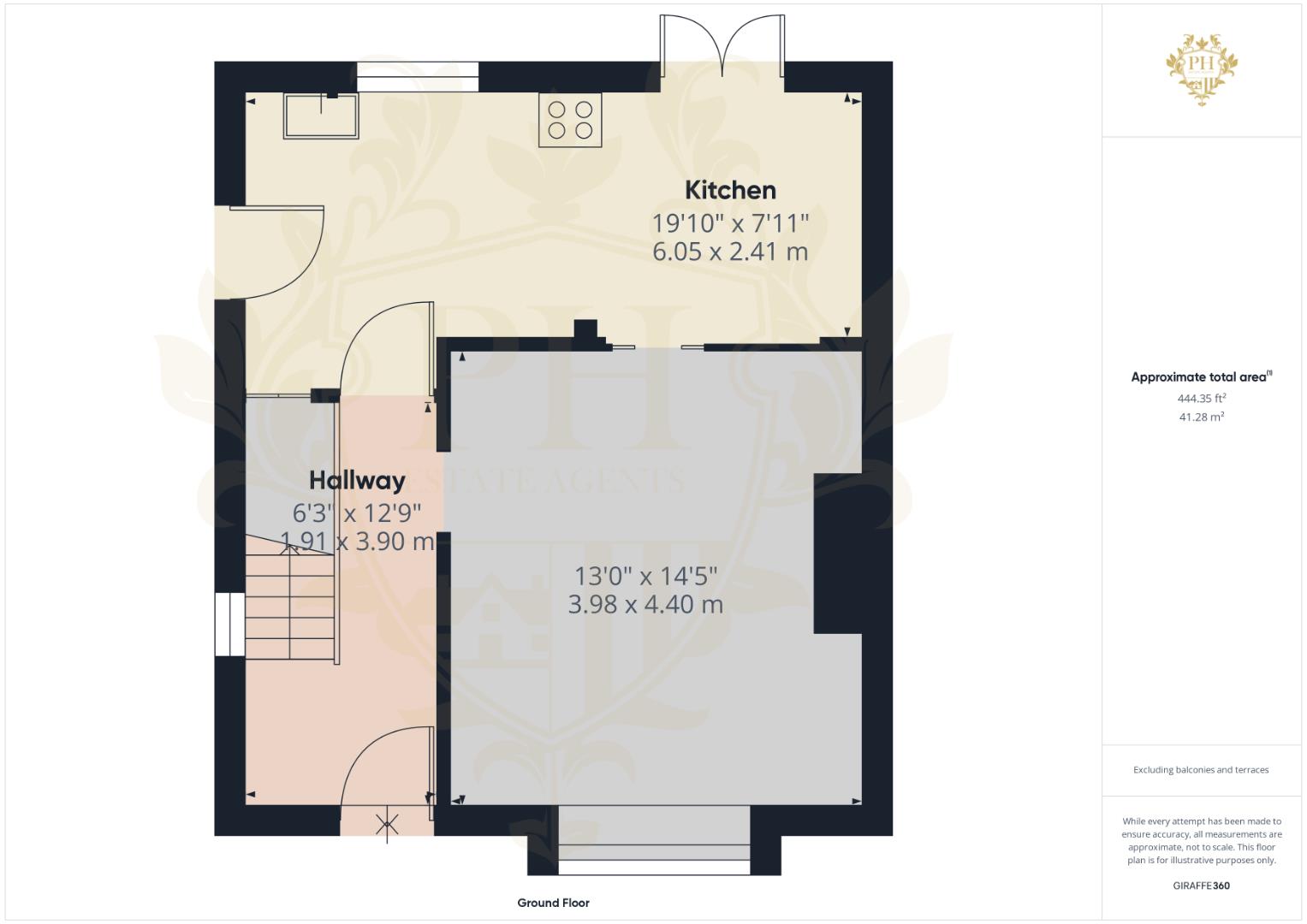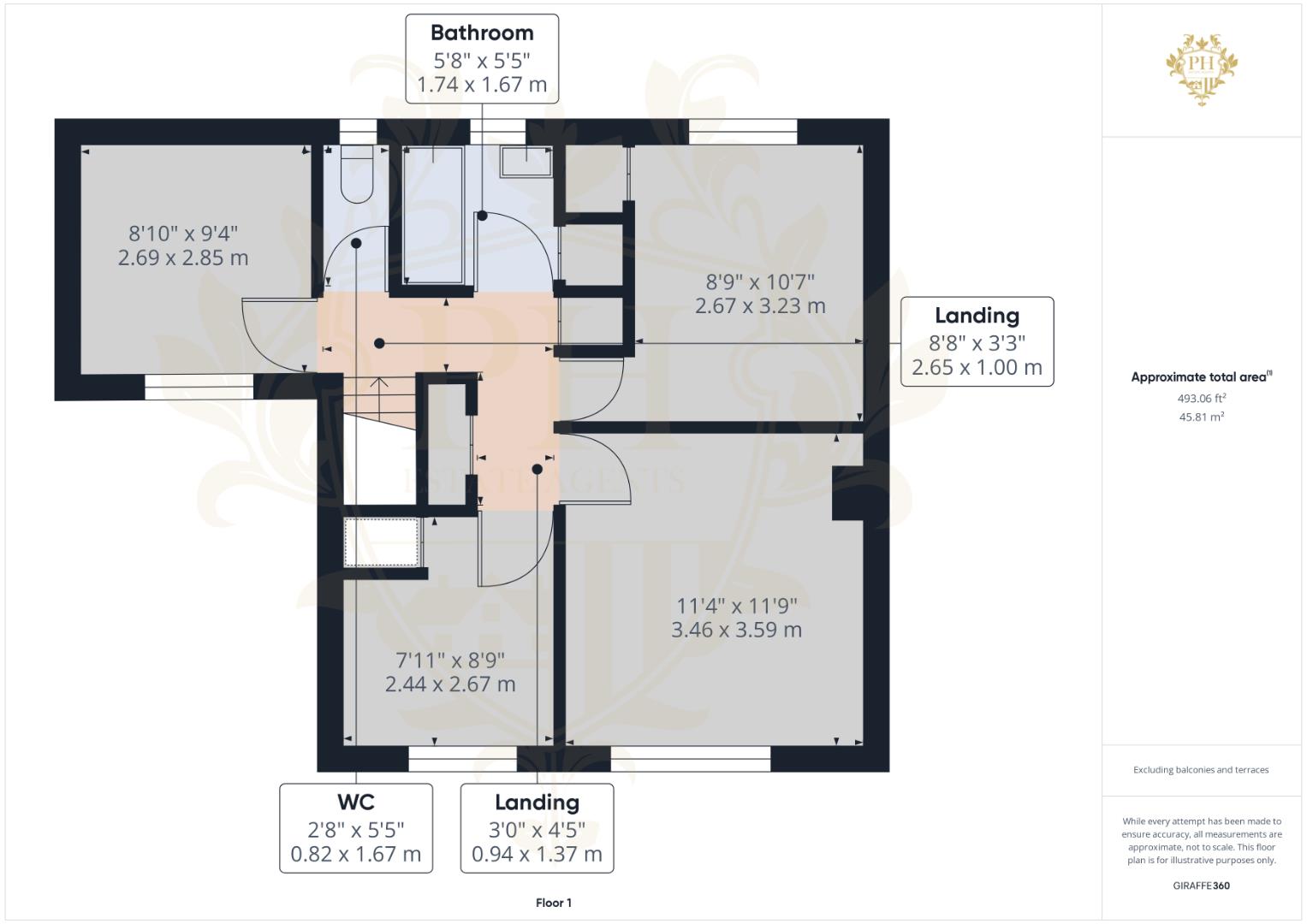Semi-detached house for sale in Strauss Road, Eston, Middlesbrough TS6
* Calls to this number will be recorded for quality, compliance and training purposes.
Property features
- Chain free
- Attention investors
- Mid terraced house
- 4 bedrooms
- Driveway
- Close to good schooling
- EPC rating D
- Arrange your viewing today
- Virtual tour available
Property description
47, Strauss Road Middlesbrough, TS6 6RN
We are acting in the sale of the above property and have received an offer of
£73,000 on the above property.
Any interested parties must submit any higher offers in writing to the selling agent before exchange of contracts takes place
Entrance Hall (1.91m x 3.89m (6'3 x 12'9))
Upon stepping through the pristine white UPVC double-glazed door, one is welcomed by a luminous hallway that serves as the gateway to the home's primary areas: The reception room, the combined kitchen and dining room, and the staircase leading to the first floor. This inviting space boasts of sleek laminate flooring that exudes an air of elegance, walls adorned with a tastefully painted finish, and a charming petite UPVC double-glazed window positioned at the side, allowing for a subtle infusion of natural light.
Reception Room (3.96m x 4.39m (13' x 14'5))
The reception room boasts an expansive layout, a feature that is enhanced by the abundant natural light filtering through the large UPVC double glazed window. This window, commanding a view of the front aspect, not only adds to the room's aesthetic appeal but also invites a sense of warmth and openness. Access to the adjoining kitchen/dining room is seamlessly facilitated through sleek, modern sliding doors, further enriching the space's functionality and design.
Kitchen Diner (6.05m x 2.41m (19'10 x 7'11))
The kitchen, yearning for an artistic touch of renovation, currently boasts an expansive array of wall, base, and drawer units, each adorned with light-colored worktops that exude an aura of elegance. This culinary sanctuary possesses ample room for a grand dining table, positioned gracefully at its rear. Nestled in this dining area are French doors, masterfully crafted, that open up to the lush rear garden. This architectural detail not only floods the room with a cascade of natural light, creating an atmosphere that is both luminous and expansive, but also provides a convenient passage to the quaint side outhouse. The room, as such, harmoniously marries functionality with aesthetic appeal.
Landing (2.64m x 0.99m x 0.91m x 1.35m (8'8 x 3'3 x 3 x 4'5)
The landing gains access to the four spacious bedrooms, bathroom and toilet.
Master Bedroom (3.45m x 3.58m (11'4 x 11'9))
The master bedroom, an exquisite sanctuary, is strategically positioned at the front part of the property. It is graced by a grand UPVC double glazed window that invites an abundance of natural light into the room. This room is generously spacious, comfortably accommodating a plush double bed. Additionally, it boasts extensive storage units, offering ample space to house your belongings in an organized manner.
Bedroom Two (2.67m x 3.23m (8'9 x 10'7))
The secondary sleeping quarters, tastefully arranged at the quiet, secluded rear of the estate, enjoy the distinct advantages of a modern, thermally efficient UPVC double-glazed window. This room also boasts a built-in storage cupboard, seamlessly integrated into the design for unobtrusive convenience. Generously spacious, the room can comfortably accommodate a full-sized double bed and additionally, small storage units, making it an ideal blend of comfort and functionality.
Bedroom Three (2.69m x 2.84m (8'10 x 9'4))
Situated at the front of the home, the third bedroom serves as a spacious sanctuary for a single occupant. This room has been thoughtfully designed to accommodate a comfortable bed and multiple storage units, creating a warm and cosy atmosphere. One of the room's standout features is a UPVC double-glazed window that floods the space with natural light, enhancing the feeling of openness. The flooring is adorned with plush carpeting, providing a soft underfoot experience. The walls, covered in tastefully chosen wallpaper, add a layer of charm and sophistication to the overall decor of the room.
Bedroom 4 (2.41m x 2.67m (7'11 x 8'9))
Tucked away within the confines of the dwelling is the fourth bedroom, albeit the most compact one. Yet, despite its modest dimensions, it effortlessly accommodates a single bed and ample storage facilities. This chamber radiates an inviting ambiance, making it an ideal nook for setting up a cozy office or a charming nursery. An additional perk that adds to its utilitarian charm is the over-stair storage cupboard, a clever solution to keep clutter at bay, further maximizing the room's functionality.
Wc (0.81m x 1.65m (2'8 x 5'5))
The W/C is separate to the bathroom and consists of a while low level toilet with a small frosted UPVC double glazed window to the rear aspect
Bathroom (1.73m x 1.65m (5'8 x 5'5))
The bathroom is composed of a tastefully designed two-piece suite. This includes an elegantly paneled bathtub, enhanced by an overhead shower that promises a soothing and refreshing experience. Complementing the bathtub is a chic hand basin, perfect for everyday use. Adding to the room's charm is a frosted UPVC double-glazed window, which not only ensures privacy but also allows the soft, natural light to filter in from the rear aspect, creating a serene and tranquil atmosphere.
External
The property benefits from off-street parking and garden to the front aswell as a large rear garden perfect for families.
Property info
Cam01415G0-Pr0208-Build01.Png View original

Cam01415G0-Pr0208-Build01-Floor00.Png View original

Cam01415G0-Pr0208-Build01-Floor01.Png View original

For more information about this property, please contact
PH Estate Agents - Teesside, TS6 on +44 1642 048099 * (local rate)
Disclaimer
Property descriptions and related information displayed on this page, with the exclusion of Running Costs data, are marketing materials provided by PH Estate Agents - Teesside, and do not constitute property particulars. Please contact PH Estate Agents - Teesside for full details and further information. The Running Costs data displayed on this page are provided by PrimeLocation to give an indication of potential running costs based on various data sources. PrimeLocation does not warrant or accept any responsibility for the accuracy or completeness of the property descriptions, related information or Running Costs data provided here.



















.png)
