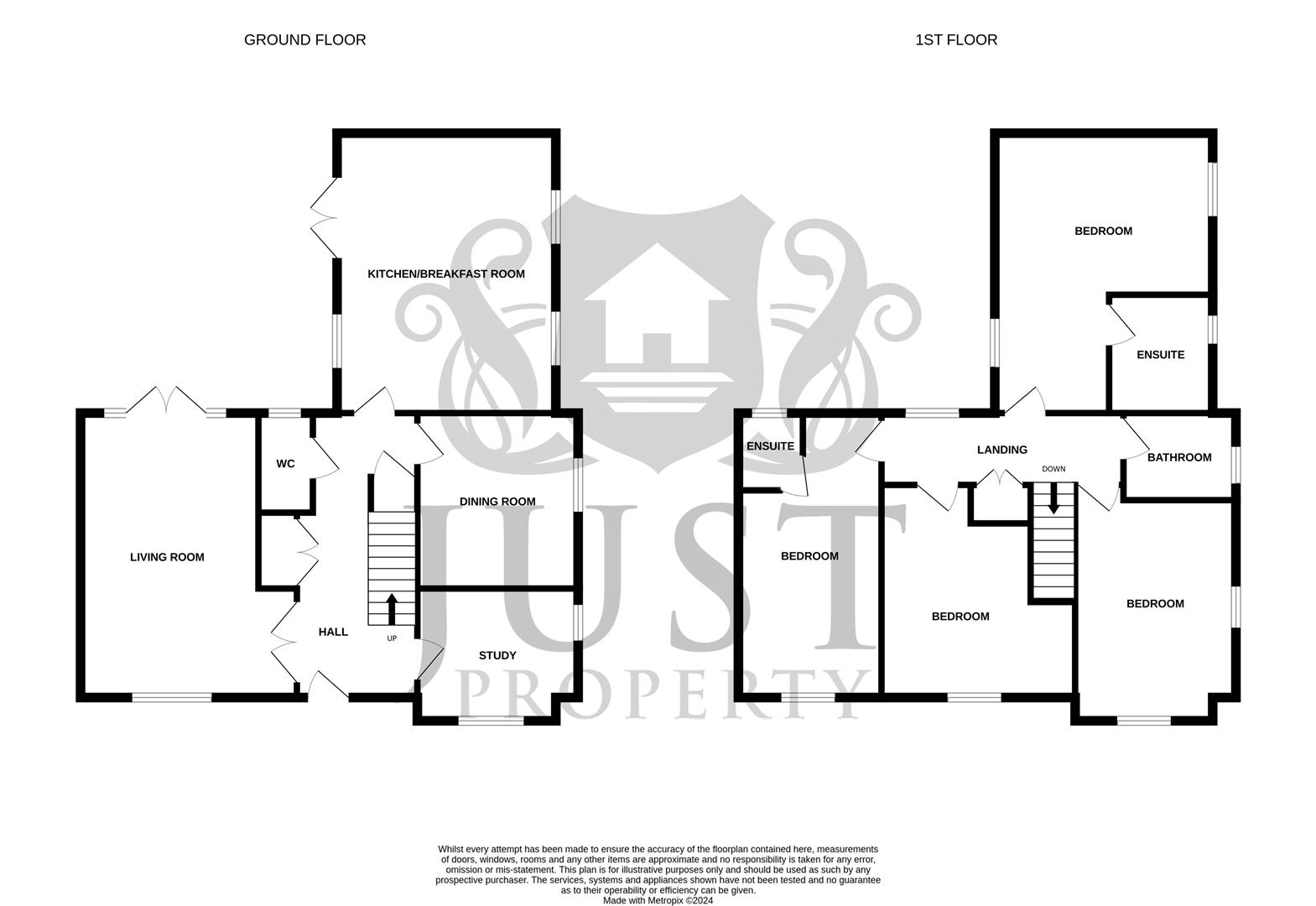Detached house for sale in Highgrove Crescent, Polegate BN26
* Calls to this number will be recorded for quality, compliance and training purposes.
Property features
- Beautiful Detached Family Home
- Four / Five Bedrooms
- Family Lounge and Dining Room
- Spacious Kitchen / Breakfast Room
- Garage and Off Road Parking
- Immaculate Presented Rear Gardens
- Close To Schools, Shops and Transport Links
- Large Storage Areas
- Two En Suites and Family Bathroom
- Superb Location
Property description
Just Property are delighted to bring to the market this immaculately presented four / five bedroom detached family proportioned property which enjoys a wonderful position in the conveniently located "Mill" development in north Polegate. The property is approximately a mile from the local High Street with a variety of local shops and services, including dentists, doctors, restaurants and the mainline railway station, providing services to both Eastbourne, and also to London. There are very well respected primary and secondary schools within a short distance, as well as supermarket and other transport links. The towns of Eastbourne, Hailsham, Bexhill and Brighton city are a short distance away.
The property accommodation provides a spacious family lounge with French doors leading to the rear garden, a useful ground floor study/bedroom, two storage areas and separate WC, a stylish fitted kitchen / breakfast room with built in appliances & doors leading to the rear garden, as well as an additional separate dining room. The first floor there are four spacious double bedrooms, two with ensuite shower rooms, as well as an additional family bathroom.
Externally, the property has a garage with off-road parking, front garden as well as a beautifully presented rear garden with patio area and lawn section.
To fully appreciate this beautifully presented family home, viewing is considered essential via the vendors choice of sole agents, Just Property
Front Door
Hallway
Cloakroom
Wc
Family Lounge (5.21 x 3.83 (17'1" x 12'6"))
Dining Room (3.28 x 3.06 (10'9" x 10'0"))
Kitchen / Breakfast Room (5.24 x 4.08 (17'2" x 13'4"))
Study (3.08 x 2.50 (10'1" x 8'2"))
Stairs Up To Landing
Bedroom (5.30 x 4.08 (17'4" x 13'4"))
En Suite
Bedroom (5.20 x 2.87 (17'0" x 9'4"))
En Suite
Bedroom (4.11 x 4.03 (13'5" x 13'2"))
Bedroom (4.08 x 3.06 (13'4" x 10'0"))
Family Bathroom
Rear Garden
Front Garden
Driveway
Garage
Property info
For more information about this property, please contact
Just Property, TN34 on +44 1424 839336 * (local rate)
Disclaimer
Property descriptions and related information displayed on this page, with the exclusion of Running Costs data, are marketing materials provided by Just Property, and do not constitute property particulars. Please contact Just Property for full details and further information. The Running Costs data displayed on this page are provided by PrimeLocation to give an indication of potential running costs based on various data sources. PrimeLocation does not warrant or accept any responsibility for the accuracy or completeness of the property descriptions, related information or Running Costs data provided here.













































.png)