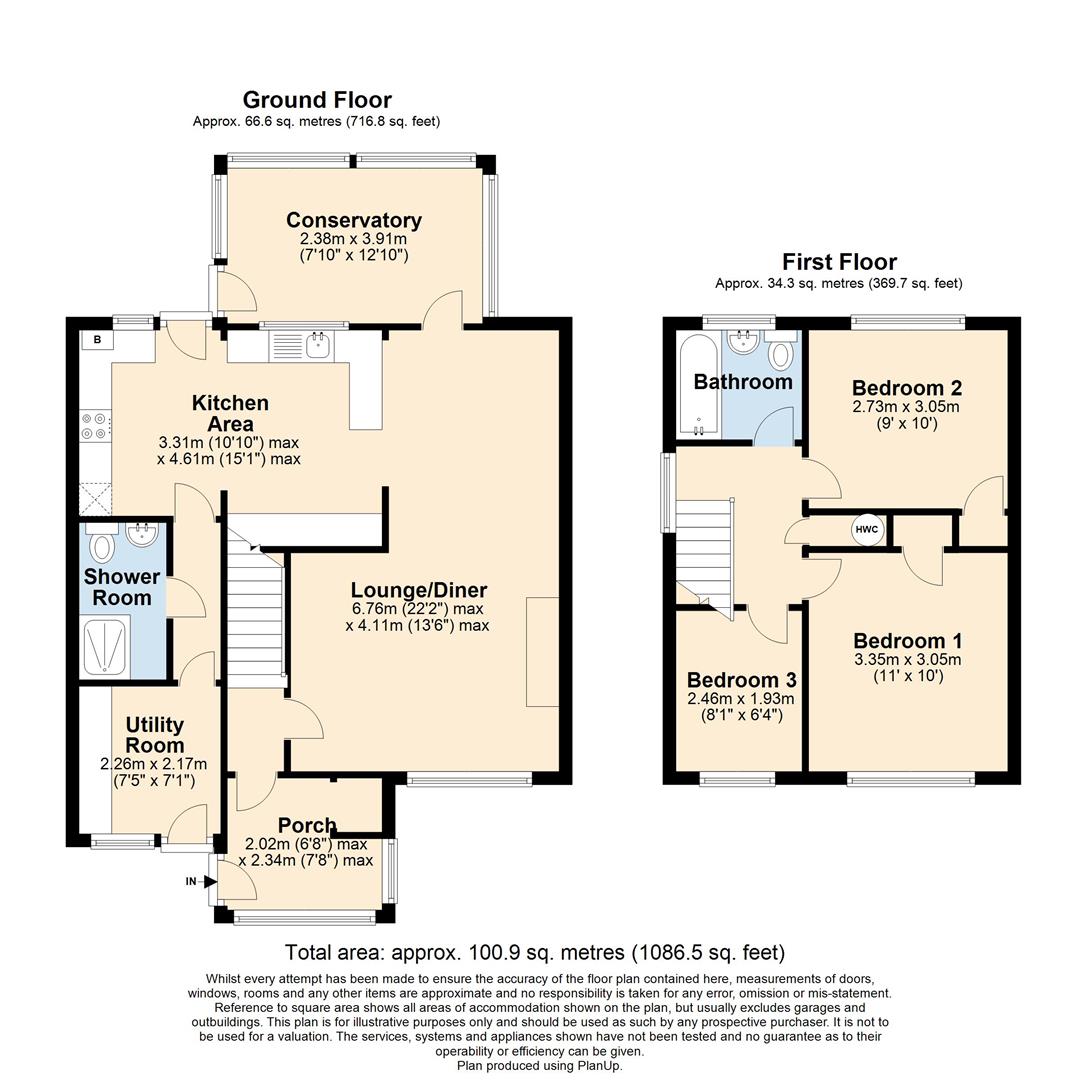Semi-detached house for sale in Frensham Drive, Bletchley, Milton Keynes MK2
* Calls to this number will be recorded for quality, compliance and training purposes.
Property features
- Extended Semi Detached Property
- Walking Distance to Bletchley Train Station
- Close To Amenities
- Recently Refurbished To A High Standard
- Refitted Kitchen With Built In & Integrated Appliances
- Conservatory
- Refitted Downstairs Shower Room & Family Bathroom
- Replacement UPVC Double Glazing To Many Windows In 2023
- No Upper Chain
- EPC Rating D
Property description
A high quality refurbished and extended three bedroom semi detached house, situated on the desirable Roses development of Bletchley. It is located within easy reach of the town centre, schooling and within walking distance to Bletchley Train Station, providing mainline links to London Euston within 45 minutes as well as good road links including the Leighton Buzzard Bypass and the A5. The accommodation in brief comprises an entrance porch, entrance hall, open plan lounge and dining area with feature fireplace and coal effect gas fire, refitted kitchen with built in and integrated appliances, conservatory, inner hallway, utility room, refitted downstairs shower room, first floor landing, bedrooms one and two with built in storage, bedroom three and a refitted family bathroom. The benefits include replacement UPVC double glazing to many of the windows in 2023, gas to radiator central heating including the addition to the first floor, gardens and a enclosed driveway to the front offering off road parking for two vehicles. The property is offered with no upper chain and internal viewing is highly recommended to fully appreciate. EPC rating D.
Entrance Porch
Enter via a replacement composite door with obscure double glazed panels into the entrance porch. Patterned double glazed window to the front and side aspects. Storage recess. UPVC door with patterned double glazed panels into the entrance hall.
Entrance Hall
Stairs rising to the first floor. Radiator. Part obscure glazed door to the lounge/diner.
Lounge & Dining Area
Lounge Area
UPVC double glazed window to the front aspect. Marble style fireplace with an inset coal effect gas fire. Radiator. Walk through to the dining area.
Dining Area
UPVC double glazed window to the rear aspect. UPVC door with a patterned double glazed panel to the conservatory.
Conservatory
Brick base and UPVC double glazed construction. UPVC door with double glazed panels to the rear garden. Radiator.
Kitchen
UPVC double glazed window to the conservatory. UPVC door with a double glazed panel and a UPVC double glazed window to the rear aspect. Quality re-fitted kitchen fitted in a range of units to wall and base levels with worksurfaces over and an inset stainless steel sink/drainer. Built-in Zanussi oven and induction hob with a stainless steel extractor hood over. Integrated fridge and freezer. Integrated dishwasher. Wall mounted boiler. Shelving recess. Splashbacks. Part patterned glazed door to the inner hallway. Inset spotlights to the ceiling.
Inner Hallway
Doors to the shower room and utility room. Built-in storage cupboard. Access to loft. Spotlights to the ceiling.
Utility Room
Formerly the garage and now part converted. Wooden door with a patterned glazed window and two patterned glazed windows to the front aspect. Plumbing for a washing machine. Small worksurface area. Space for a fridge/freezer.
Shower Room
Formerly the garage and now part converted. Re-fitted white suite comprising low level w.c., fully tiled shower cubicle and a wash hand basin with a vanity unit under. Wall mounted heated towel rail. Wall mounted electric heater. Ceiling mounted extractor fan.
First Floor Landing
Obscure UPVC double glazed window to the side elevation. Airing cupboard. Radiator. Access to loft. Doors to all rooms.
Bedroom One
UPVC double glazed window to the front elevation. Built-in storage cupboard. Radiator.
Bedroom Two
UPVC double glazed window to the rear elevation. Built-in storage cupboard. Radiator.
Bedroom Three
UPVC double glazed window to the front elevation. Radiator.
Family Bathroom
Obscure UPVC double glazed window to the rear elevation. Re-fitted white suite comprising low level w.c., panel bath with a shower over and a wash hand basin with a vanity unit under. Chrome heated towel rail. Tiled to splashback areas. Ceiling mounted extractor fan.
Exterior
Front
Mainly laid to slate. Small tree. Concrete driveway to the side offering off-road parking for two vehicles. Fully enclosed by a brick retaining wall and wrought iron gates.
Rear Garden
Mainly laid with paving and a concrete hardstanding. Outside tap. Fully enclosed by timber fencing.
Property Information
Tenure: Freehold
Local Authority: Mkbc
Council Tax Band: C
Council Tax Costs: £1886.63 for the 2023-2024 tax year
Disclaimer
Whilst we endeavour to make our sales particulars accurate and reliable, if there is any point which is of particular importance to you please contact the office and we will be pleased to verify the information for you. Do so, particularly if contemplating travelling some distance to view the property. The mention of any appliance and/or services to this property does not imply that they are in full and efficient working order, and their condition is unknown to us. Unless fixtures and fittings are specifically mentioned in these details, they are not included in the asking price. Some items may be available subject to negotiation with the Vendor.
Property info
For more information about this property, please contact
Carters Estate Agents, MK2 on +44 1908 942729 * (local rate)
Disclaimer
Property descriptions and related information displayed on this page, with the exclusion of Running Costs data, are marketing materials provided by Carters Estate Agents, and do not constitute property particulars. Please contact Carters Estate Agents for full details and further information. The Running Costs data displayed on this page are provided by PrimeLocation to give an indication of potential running costs based on various data sources. PrimeLocation does not warrant or accept any responsibility for the accuracy or completeness of the property descriptions, related information or Running Costs data provided here.


































.png)