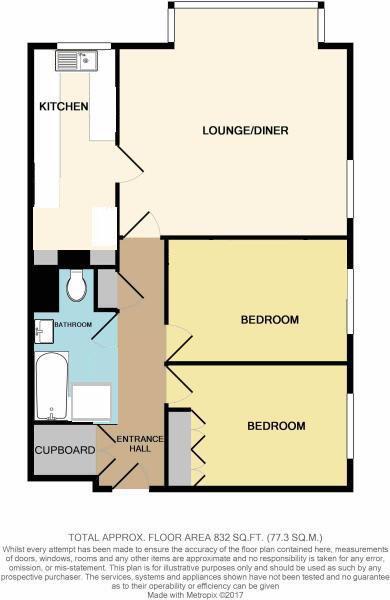Flat for sale in Carlton Towers, North Street, Carshalton SM5
* Calls to this number will be recorded for quality, compliance and training purposes.
Property features
- Two double bedroom lift serviced apartment
- 18ft Living Dining Room
- Modern kitchen and bathroom
- Gas central heating
- Residents private parking
- Great location close to Carshalton Village
- Good transport links
Property description
Unless you've personally experienced the interior of one of these apartments, you can't truly grasp the exceptional quality they offer. This is an outstanding chance to own a well presented two-bedroom apartment with lift service, boasting a bright, modern design. These apartments are extremely well maintained inside and out by the management company boasting lovely communal grounds and areas, all enclosed with security gates for extra security and peace of mind.
Nestled in a desirable Carshalton road, it's conveniently close to shops, restaurants, amenities, and transport links. Within a short stroll lies Carshalton village, renowned for its vibrant high street, Carshalton Ponds, and Grove Park.
The property boasts generously proportioned rooms, highlighted by an 18ft living-dining room with dual aspect windows that flood the space with natural light. Additionally, a spacious and contemporary kitchen and bathroom enhance the appeal. Practical features include gas central heating, a security entry system, and a sizable storage cupboard in the hallway, equipped with space and plumbing for a washing machine and tumble dryer. To truly appreciate the charm of this property, a viewing is highly recommended.
Accommodation
Security entryphone system and door to:
Communal entrance,
Lift service and stairs to 2nd floor landing.
Front door to
Spacious Entrance Hall
Large storage cupboard with space and plumbing for washing machine and tumble dryer, wall mounted entryphone, fitted carpet, further storage cupboard.
Lounge/Diner
UPVC double glazed bay window to side aspect and window to rear, two double panel radiators, fitted carpet.
Kitchen
Modern range of white fitted gloss wall units with matching doors and drawers below, granite effect worktops with inlaid sink and chrome mixer tap, gas hob with extractor fan above and oven/grill below, integrated dishwasher, breakfast bar area, storage recess, tiled flooring, integrated fridge/freezer, UPVC double glazed window to side aspect.
Bedroom One
UPVC double glazed window to rear aspect, double panel radiator, fitted carpet.
Bedroom Two
UPVC double glazed window to rear aspect, double panel radiator, fitted carpet.
Bathroom
Luxury four piece suite comprising panel enclosed bath with chrome mixer tap and hand shower attachment, cubicle with thermostatic shower, pedestal wash hand basin with chrome mixer tap, WC, heated chrome towel rail, tiled walls, tiled flooring.
Outside
Residents parking and well-kept communal grounds.
Room Measurements
Living Dining Room18' 0" x 17' 6" (5.49m x 5.33m)
KIitchen 12' 5" x 6' 6" (3.78m x 1.98m)
Bedroom One 14' 0" x 9' 5" (4.27m x 2.87m)
Bedroom Two 13' 9" x 9' 5" (4.19m x 2.87m)
Bathroom 11' 1" x 9' 5" (3.38m x 2.87m)
Property info
For more information about this property, please contact
Watson Homes Estate Agents, SM5 on +44 20 8166 5452 * (local rate)
Disclaimer
Property descriptions and related information displayed on this page, with the exclusion of Running Costs data, are marketing materials provided by Watson Homes Estate Agents, and do not constitute property particulars. Please contact Watson Homes Estate Agents for full details and further information. The Running Costs data displayed on this page are provided by PrimeLocation to give an indication of potential running costs based on various data sources. PrimeLocation does not warrant or accept any responsibility for the accuracy or completeness of the property descriptions, related information or Running Costs data provided here.



























.png)
