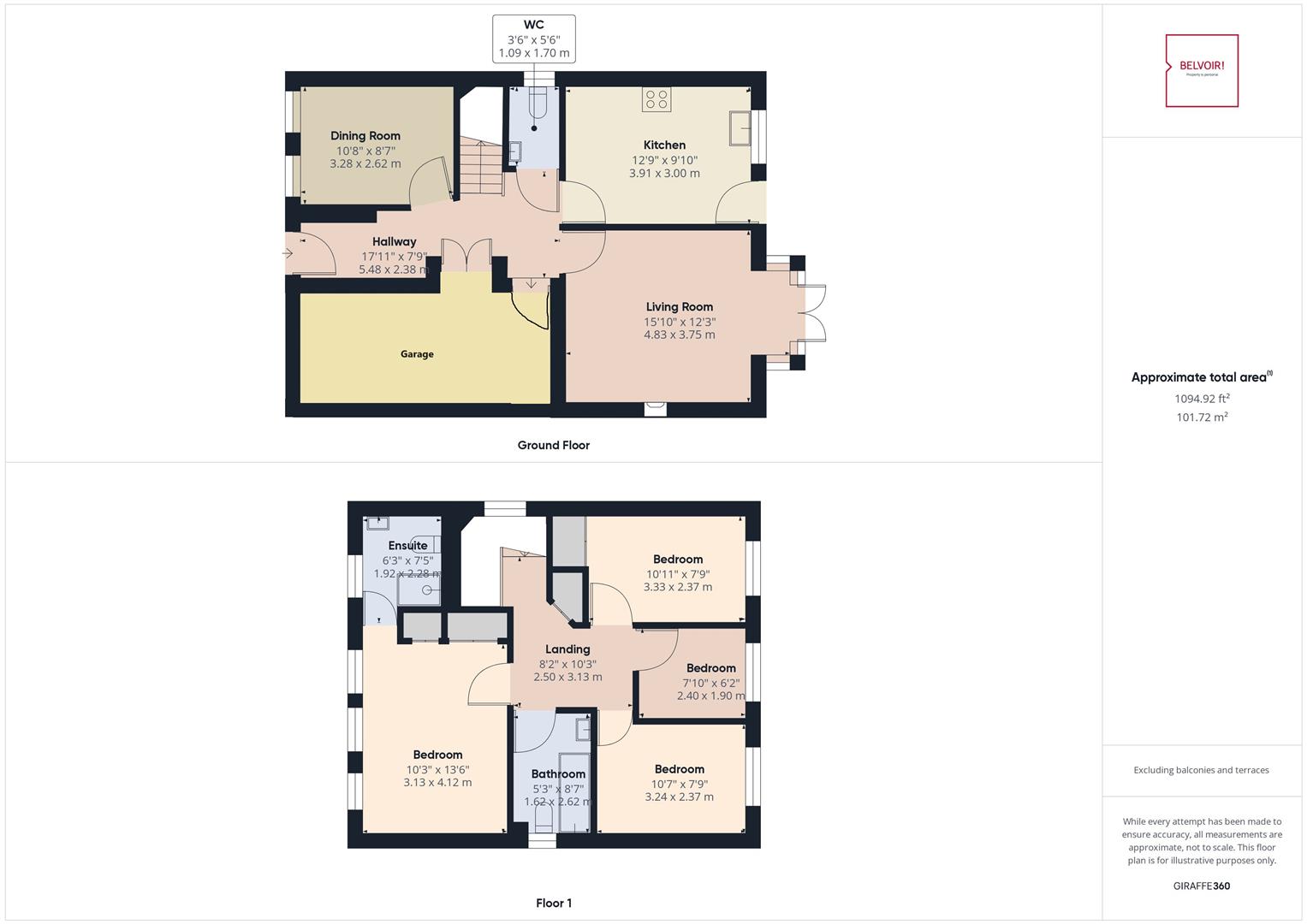Detached house for sale in Kings Stand, Mansfield NG18
* Calls to this number will be recorded for quality, compliance and training purposes.
Property features
- Four Bedroom Detached
- Two Reception Rooms
- Beautifully Decorated
- Double Driveway
- Main Bedroom With Ensuite
- Chain Complete
Property description
A beautifully finished four bedroom detached family home ready to move straight into and with a complete chain above! Situated on the popular street of Kings Stand and on a corner of a cul de sac this property is perfectly located for any family. The property has been upgraded by the current owners to have solid oak doors to the ground floor, sleek finished kitchen and a continuation of flooring throughout downstairs. The property comprises entrance hallway, lounge with French doors to the garden, dining room, kitchen with breakfast bar and downstairs wc. Upstairs there are three evenly sized bedrooms and one single bedroom, two with built in wardrobes, the main bedroom with built in wardrobes and recently modernised ensuite as well as the family bathroom. The rear garden has a paved patio area which is ideal for dining outside, raised beds to three sides and a lawned area. Being fully secure with access gate leading down the side of the property. The front of the property has a lawned area with hedges and a driveway for two cars as well as the integral garage. EPC=C
Entrance Hallway
Stepping in through recently replaced composite front door into a light and bright hallway with two storage cupboards, laminate wood effect flooring and radiator.
Wc
Tucked under the stairs with wash hand basin and wc with tiled splash backs, radiator and a continuation of flooring from the hallway.
Lounge (4.72 x 3.71 (15'5" x 12'2"))
A lovely family space with a continuation of laminate wood effect flooring, radiator, box bay window and French doors opening onto the garden, radiator and cream feature fireplace with gas fire place.
Kitchen (3.93 x 3.00 (12'10" x 9'10"))
A lovely fitted kitchen with integrated electric oven, electric hob with extractor, one and a half bowl stainless steel sink and drainer and space for washing machine, fridge/freezer and bin area. There is also, a radiator, window and door to the rear and a breakfast bar.
Dining Room (3.32 x 2.60 (10'10" x 8'6"))
With a continuation of laminate wood effect flooring from the entrance hallway, solid oak door, radiator and two windows to the front elevation.
Stairs & Landing
A lovely light and bright landing with opaque window to the side elevation, radiator, storage cupboard and loft access.
Bedroom One (4.46 x 3.11 (14'7" x 10'2"))
Occupying the front of the property with three windows to the front elevation, radiator, built in wardrobe and storage cupboard and access to the en-suite.
Ensuite
Having grey wall to floor tiles with feature tiles to the shower cubicle and contrasting tiled flooring. With wc and sink set in vanity unit, heated towel rail, storage cupboard and opaque window to the front elevation.
Bedroom Two (3.27 x 2.37 (10'8" x 7'9"))
Having a double built in wardrobe, half panelled wall, radiator and window to the rear elevation.
Bedroom Three (3.33 x 2.37 (10'11" x 7'9"))
Having a built in three door wardrobe, radiator and window to the rear elevation.
Bedroom Four (2.39 x 1.91 (7'10" x 6'3"))
Currently used as an office with radiator and window to the rear elevation.
Bathroom (2.60 x 1.62 (8'6" x 5'3"))
Three piece suite comprising wc, wash hand basin with vanity unit above and bath with mains fed shower above. With fully tiled walls, heated towel rail, vinyl flooring and window to the side elevation.
Rear Garden
Front
Property Disclaimer
The Council tax band D and EPC rating C
Viewings are strictly via Belvoir so please call today and arrange a viewing to avoid disappointment.
Note All the measurements given in the details are approximate.
Note Floor plans are for illustrative purposes only and are not drawn to scale. The position and size of doors, windows, appliances and other features are approximate only.
Note Belvoir, for themselves and the Vendors of the property, whose Agents they are, give notice that:
1 - These particulars are produced in good faith, are set out as a general guide only and do not constitute any part of a Contract.
2 - No person in the employment of Belvoir has any authority to make or give any representation or warranty whatsoever in relation to the property.
Purchase procedure All negotiations are conducted through Belvoir. Please contact our Sales Office if you wish to purchase this property before applying for a mortgage or contacting your solicitor, otherwise you may find that we have agreed a sale to another purchaser.
No responsibility can be accepted for any loss or expense incurred in viewing.
Property info
For more information about this property, please contact
Belvoir - Nottingham Central, NG1 on +44 115 774 4407 * (local rate)
Disclaimer
Property descriptions and related information displayed on this page, with the exclusion of Running Costs data, are marketing materials provided by Belvoir - Nottingham Central, and do not constitute property particulars. Please contact Belvoir - Nottingham Central for full details and further information. The Running Costs data displayed on this page are provided by PrimeLocation to give an indication of potential running costs based on various data sources. PrimeLocation does not warrant or accept any responsibility for the accuracy or completeness of the property descriptions, related information or Running Costs data provided here.































.png)
