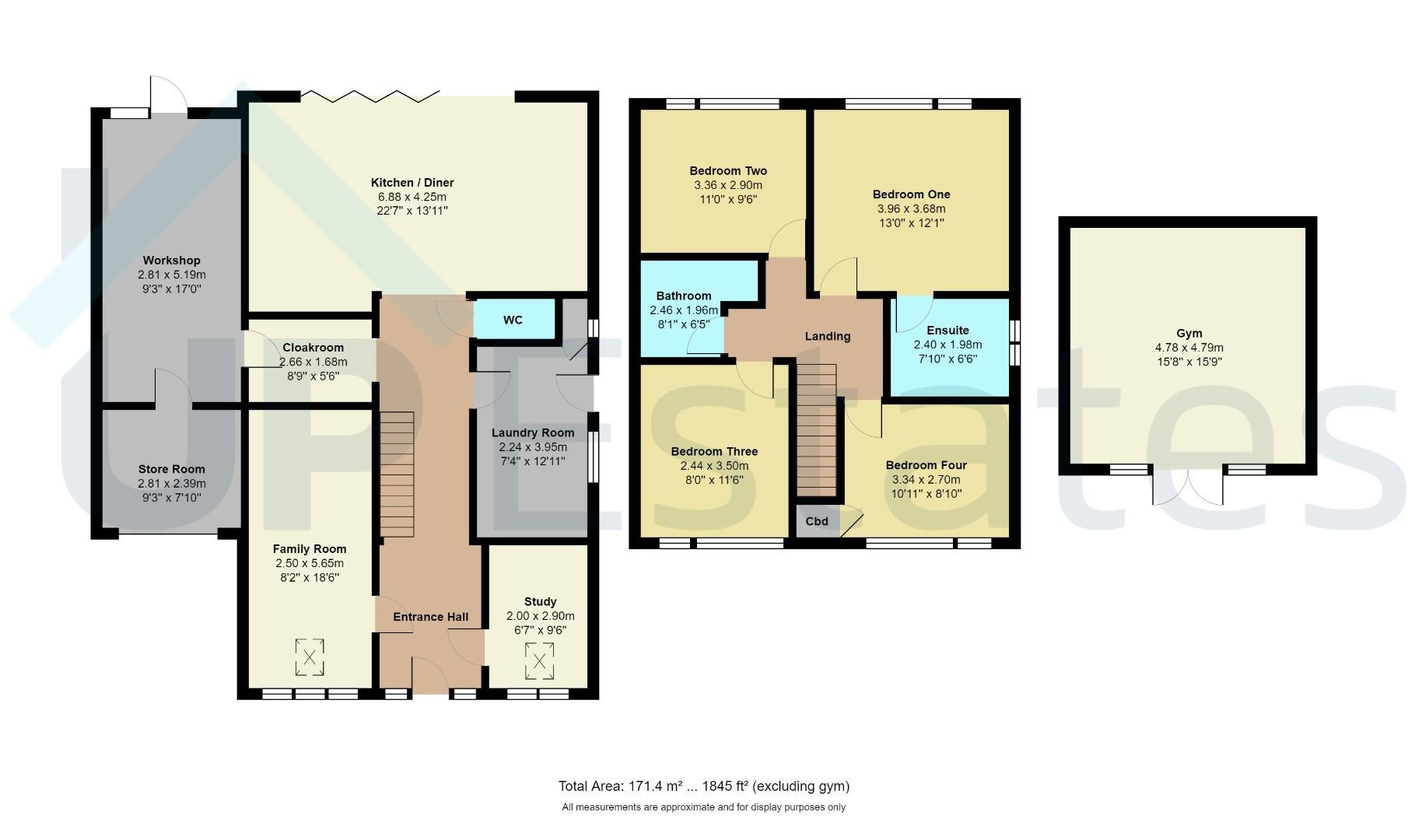Detached house for sale in Station Avenue, Tile Hill, Coventry CV4
* Calls to this number will be recorded for quality, compliance and training purposes.
Property description
**beautifully renovated four double bedroom detached family home - gym, outbuildings, workshop & store - two bathrooms, utility, cloakroom and WC - sought after station avenue** This immaculately presented, deceptively spacious detached family home on the highly sought after Station Avenue is now available for purchase! Viewing is essential to appreciate the space and quality of this property which briefly comprises; multi-car driveway, gated drive leading to store, entrance hall, family sitting room, study, utility room, WC, cloakroom, kitchen diner, workshop, private rear garden with gym and outbuildings all to the ground floor. On the first floor are four double bedrooms, bedroom one boasting ensuite, followed by the family bathroom.
Location
Ideally located only a short walk from local amenities, Tile Hill train station and The University of Warwick, this superb property is conveniently situated indeed.
Being within close proximity to open countryside but also only four and half miles from the centre of the city, the location will appeal to families and commuters in equal measure.
Situated to the east of the city, the location is ideal for those requiring access to Birmingham Airport and the neighbouring villages of Burton Green and Berkswell as well as the larger Balsall Common.
Local schooling is well regarded and also within easy walking distance.
Front Aspect
An attractive detached family property situated on the popular Station Avenue, having mature shrubbery, multi-car driveway, gates to drive and door into entrance hall.
Entrance Hall
An impressive and welcoming entrance hall with central heated radiator, opening to kitchen diner, doors to accommodation and stairs ascending to the first floor.
Family Room (2.50 x 5.56 (8'2" x 18'2"))
A versatile room boasting double glazed window to the front aspect, double glazed skylight & central heated radiator.
Study (2.00 x 2.90 (6'6" x 9'6"))
Utilized as an office, including double glazed skylight, double glazed windows to the front aspect and central heated radiator.
Laundry Room (2.24 x 3.95 (7'4" x 12'11"))
A good sized laundry room boasting a range of matching units, work surfaces over, inset sink with mixer tap, double glazed window, door to the side aspect and space and plumbing for appliances.
Wc
Having low level WC, hand wash basin and central heated radiator.
Cloakroom (2.66 x 1.68 (8'8" x 5'6"))
Having integrated storage and door into workshop.
Kitchen Diner (6.88 x 4.25 (22'6" x 13'11"))
A beautiful, open plan living kitchen diner benefiting from central breakfast island with granite worktop having seating to both sides, pop up plug and usb ports, double glazed sliding doors to the rear aspect, central heated radiator, a matching range of wall and base mounted units with work surfaces over, integrated appliance include; two 70/30 split fridge freezers, induction hob, dishwasher, pop up extractor fan, double oven and inset sink with drainer and mixer tap. There is also space for furnishings.
Workshop (2.81 x 5.19 (9'2" x 17'0" ))
Having door to store room, benefiting from power, electric, window and door to the rear aspect.
Store Room (2.81 x 2.39 (9'2" x 7'10"))
Including electric roller shutter up-and-over door to the front aspect, having space for storage and power/electric.
Rear Aspect
A private, spacious garden initially decked, followed by raised lawn with fenced boundary and access to outbuildings and gym.
Outbuildings
Useful for storage, with doors and windows into garden.
Gym (4.78 x 4.79 (15'8" x 15'8"))
A sizable and versatile space currently utilized as a Gym, with power, electric, windows and doors.
Landing
With doors leading to accommodation and stairs descending from the ground floor.
Bedroom One (3.96 x 3.68 (12'11" x 12'0"))
A double bedroom with double glazed window, central heated radiator and door into ensuite.
Ensuite (2.40 x 1.98 (7'10" x 6'5"))
Spacious ensuite benefiting from large Jacuzzi bathtub, floating hand wash basin, central heated towel rail, light mirror, low level WC and opaque double glazed windows.
Bedroom Two (3.36 x 2.90 (11'0" x 9'6"))
A double bedroom with double glazed window & central heated radiator.
Bedroom Three (2.44 x 3.50 (8'0" x 11'5"))
A double bedroom with double glazed window & central heated radiator.
Bedroom Four (3.34 x 2.70 (10'11" x 8'10"))
A double bedroom with double glazed window, integrated storage cupboard & central heated radiator.
Bathroom (2.46 x 1.96 (8'0" x 6'5"))
Being tiled throughout, with walk in shower, low level WC, hand wash basin, central heated radiator and vanity unit.
Property info
For more information about this property, please contact
Up Estates, Warwickshire, CV3 on +44 24 7662 0912 * (local rate)
Disclaimer
Property descriptions and related information displayed on this page, with the exclusion of Running Costs data, are marketing materials provided by Up Estates, Warwickshire, and do not constitute property particulars. Please contact Up Estates, Warwickshire for full details and further information. The Running Costs data displayed on this page are provided by PrimeLocation to give an indication of potential running costs based on various data sources. PrimeLocation does not warrant or accept any responsibility for the accuracy or completeness of the property descriptions, related information or Running Costs data provided here.












































.png)

