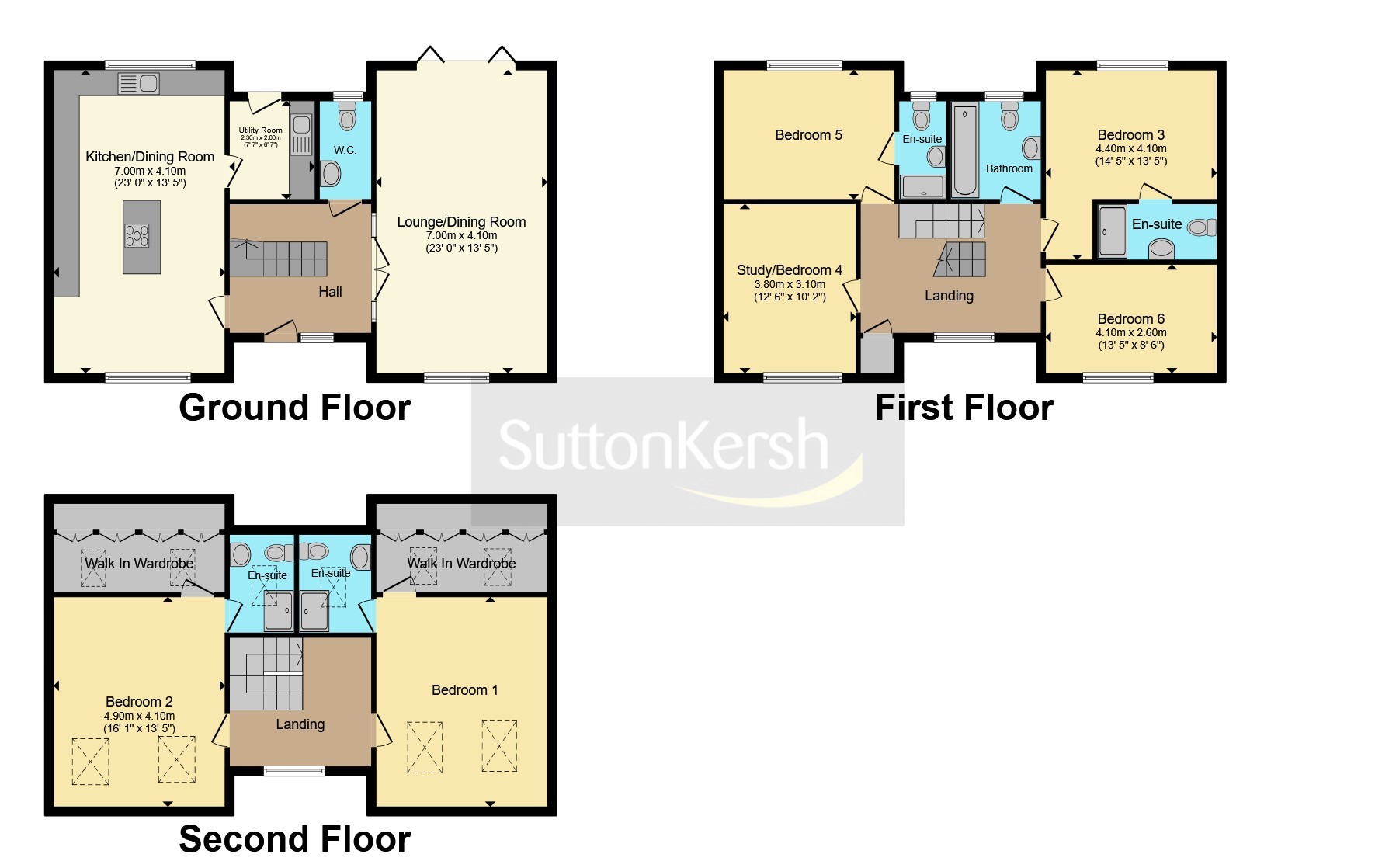Detached house for sale in Kiln Hey, West Derby, Liverpool L12
* Calls to this number will be recorded for quality, compliance and training purposes.
Property features
- Stunning Executive Detached Residence
- Six Double Bedrooms & Five Bathrooms
- Available For Sale with No Onward Chain
- Hikvision Security System
- Sonos Sound System
- Flush LED Lighting Throughout
- Integrated Appliances
- Roca Legrand Tiling to Bathrooms
- 10 Year Warranty
- Electric Gates to Driveway
Property description
Sutton Kersh are pleased to showcase this stunning executive home that exudes luxury across three floors of well-planned and spacious accommodation. The six bedroom residence is the last house available and early inspection comes recommended to avoid disappointment.
The private development is within the leafy surroundings of Sandfield Park and is considered one of Liverpool's premier residential locations and set back off a private road.
The property has been built to the highest of specifications and thoughtfully designed to accommodate any modern family.
As you enter the property, the reception hall greets you with a stunning oak staircase and eye catching Herringbone flooring. Double doors welcome you into a large formal lounge that has duel aspect and bi-fold doors opening to the rear garden. As you enter the kitchen/ family room, you are met with a stunning German made Hacker Kitchen with central Island, a range of high spec Neff appliances and access to the fitted utility room. The ground floor is complete with a water closet.
The first floor has four double bedrooms with two of them having adjoining ensuites. A stunning family bathroom completes the first floor.
The second floor has two large master bedroom suites that mirror each other with large dressing rooms and stunning en-suites.
The front of the property is block paved and has two electric access gates with. The rear garden boasts a 40m rolling lawn.<br /><br />
Reception Hall
Oak turning staircase, flush LED profile lighting, black spotlights, black lpd Amsterdam doors, Herringbone flooring, 220mm Vienna skirting, 70mm Vienna arcs, Farrow and Ball Carnworth white walls.
Living Room/ Dinning Room (7m x 4.1m)
Double door entrance doors to the lounge, with Bi-fold doors to rear, window to the front elevation, black wall sockets, pre-wired for Sky, ceiling fitted speaker system, flush ceiling LED lighting, Herringbone flooring.
Open Plan Kitchen/ Family Room (7m x 4.1m)
Hacker Kitchen units, central Island with wine fridge, storage, plinth lighting and seating area. Quartz worktops, Neff induction hob, Neff combination oven, Neff single oven, Neff dishwasher, Neff fridge freezer, Quooker 3in1 tap, inset sink, flush ceiling LED lighting, black spot lights, Herringbone floors, ceiling fitted speaker system.
Utility Room (2.3m x 2m)
Vaillant Boiler in unit, Hacker cabinets with sink, Herringbone flooring.
W.C
Large format porcelain tiles to the floor, Flush ceiling LED lighting, wash hand basin, W.C.
First Floor Landing
Bedroom Three (4.36m x 4m)
Adjoing Three Piece En-suite
Bedroom Four (4.07m x 3.08m)
Adjoing Three Piece En-suite
Bedroom Five (3.1m x 3.8m)
Bedroom Six (4.1m x 2.6m)
Second Floor Landing
Bedroom Two (4.9m x 4.1m)
Pendant lighting either side of the bed, electronically operated Velux windows, Vaulted ceilings, flush ceiling LED lighting
With adjoining dressing room and electronically operated Velux windows.
En-Suite
Vaulted ceiling, Large format porcelain tiles, wash basin, W.C, Shower, black tile trims, Vado shower accessories and taps, rainfall shower head.
Bedroom One (4.9m x 4.1m)
Pendant lighting either side of the bed, electronically operated Velux windows, Vaulted ceilings, flush ceiling LED lighting
With adjoining dressing room and electronically operated Velux windows.
En-Suite
Vaulted ceiling, Large Format porcelain tiles, wash basin, W.C, Shower, black tile trims, Vado shower accessories and taps, rainfall shower head.
Outside
Excellent driveway parking for several vehicles. Electric car charger Large private garden, ideal for a family, with large lawned aspect and patio.Security Alarm, Camera system, Large DrivewayBlack railings. The garden depth is approx 40m
Property info
For more information about this property, please contact
Sutton Kersh - West Derby & Central Liverpool Sales, L12 on +44 151 382 7949 * (local rate)
Disclaimer
Property descriptions and related information displayed on this page, with the exclusion of Running Costs data, are marketing materials provided by Sutton Kersh - West Derby & Central Liverpool Sales, and do not constitute property particulars. Please contact Sutton Kersh - West Derby & Central Liverpool Sales for full details and further information. The Running Costs data displayed on this page are provided by PrimeLocation to give an indication of potential running costs based on various data sources. PrimeLocation does not warrant or accept any responsibility for the accuracy or completeness of the property descriptions, related information or Running Costs data provided here.















































.png)