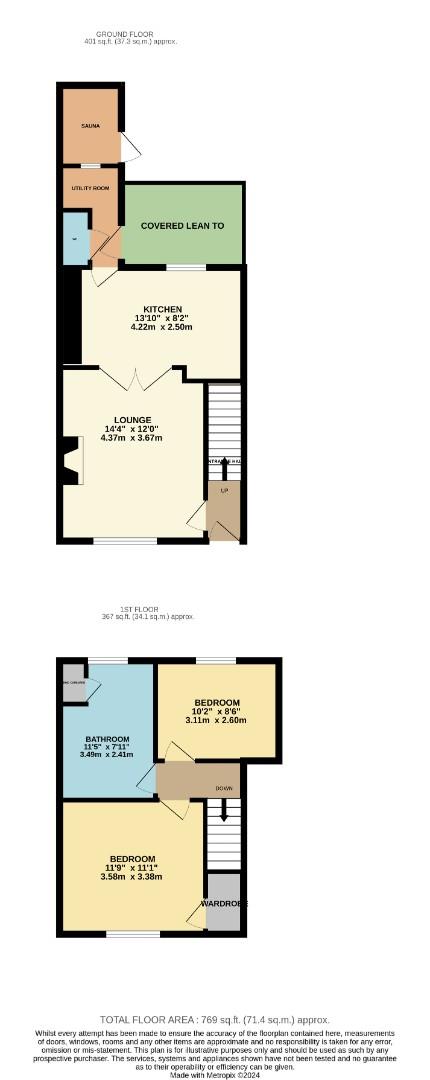Terraced house for sale in Mount Pleasant, Stoke Goldington, Newport Pagnell MK16
* Calls to this number will be recorded for quality, compliance and training purposes.
Property features
- Mid-terrace
- Two Bedroom
- Double Glazing
- Enclosed Rear Garden
- Sauna
- Utility Area
- Available Garage
- Village Location
- No Chain
- Energy Efficiency Rating: F
Property description
A two bedroom mid terrace property situated in the sought after village of Stoke Goldington which is located on the border of Northamptonshire and Buckinghamshire.
The property comprises of an entrance hall, lounge, kitchen/diner, a utility room and a downstairs cloakroom.
To the upstairs are two spacious bedrooms with the master bedroom benefiting from built-in wardrobes and a large family bathroom with shower. There is also access to a fully boarded loft via ladders.
Externally the property has an outside shower room and a fully fitted out sauna, plus an enclosed garden with decking throughout with side access, and access from the rear through gates. Set away from the property is the availability of parking and single garage (council owned). There is an additional large garden space to the front available (council owned).
Stoke Goldington is a highly sought after village nestled in the beautiful Buckinghamshire countryside. Located only 4 miles from north of Newport Pagnell and west of Olney where you can find local amenities, schooling, good transport links and an abundance of local walks, pubs and restuarants.
Ground Floor
Entrance Hall
Stairs rising to first floor, door to:
Lounge (4.347x 3.67 (14'3"x 12'0"))
Window to front, feature fireplace with wood burner and surround, coving to ceiling, hardwood floor, double doors to kitchen.
Kitchen (4.22 x 2.50 (13'10" x 8'2"))
Comprising sink unit with base cupboard below, a range of floor standing cupboard with work tops above, tiling above work surfaces, eye level cupboards, space for fridge/freezer, integrated dishwasher, electric oven, electric hob with extractor over, electric heater, window to rear, tiled floor, door to:
Utility Area
Window to side, door to side, plumbing for washing machine, storage cupboard, tiled floor, door to:
Cloakroom
Suite comprising low level W/C, hand wash basin.
First Floor
Landing
Access to fully boarded insulated loft with power and lighting.
Bedroom One (3.58 x 3.38 (11'8" x 11'1"))
Window to rear, storage cupboard, wood affect vinyl flooring.
Bedroom Two (3.11 x 2.60 (10'2" x 8'6"))
Window to rear, electric heater, storage cupboard.
Bathroom (3.49 x 2.41 (11'5" x 7'10"))
Original exposed brickwork, suite comprising low level W/C, wash hand basin, fully tiled walk in shower cubicle, window to rear, heated towel rail, tiled floor.
Externally
Front Garden
Decking area to the front, piece of land officially owned by the council although used exclusively for the property.
Rear Garden
Enclosed rear garden with panel fencing, fully decked over to levels, side and rear access.
Outhouse
Building converted to sauna and shower area.
Garage
Car park at the end of the lane with garage which is rented from the council and transferable if required.
Agents Notes
Local Authority: Milton Keynes
Council Tax Band: B
Property info
For more information about this property, please contact
Horts, NN1 on +44 1604 318010 * (local rate)
Disclaimer
Property descriptions and related information displayed on this page, with the exclusion of Running Costs data, are marketing materials provided by Horts, and do not constitute property particulars. Please contact Horts for full details and further information. The Running Costs data displayed on this page are provided by PrimeLocation to give an indication of potential running costs based on various data sources. PrimeLocation does not warrant or accept any responsibility for the accuracy or completeness of the property descriptions, related information or Running Costs data provided here.





























.png)


