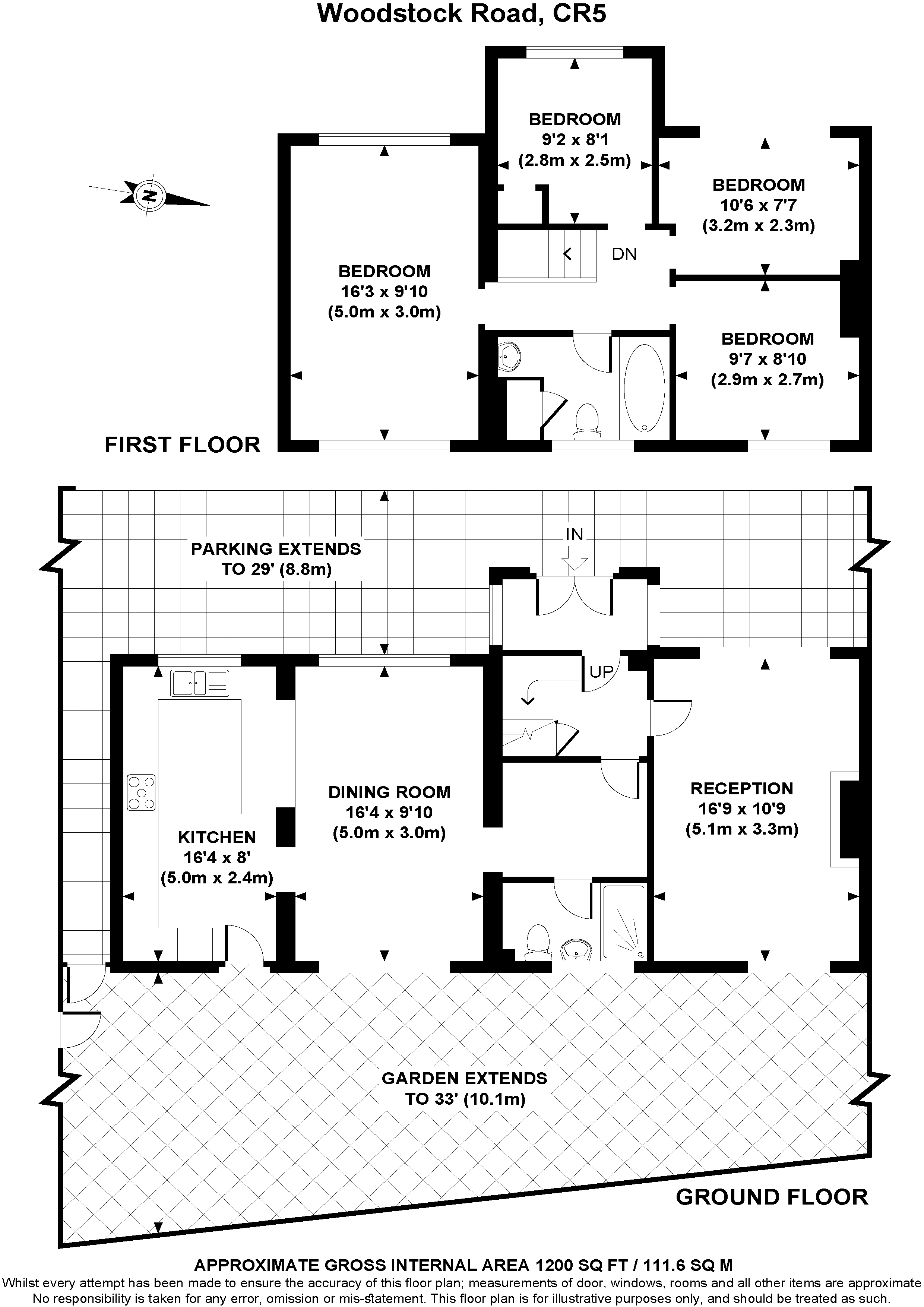Semi-detached house for sale in Woodstock Road, Coulsdon, Surrey CR5
* Calls to this number will be recorded for quality, compliance and training purposes.
Property features
- *Semi-detached family home
- *Four bedrooms
- *Two reception rooms
- *Downstairs shower room & upstairs bathroom
- *Substantial accommodation
- *Low maintenance rear garden
- *Driveway
- *Walking distance to Woodmansterne train station
- *Within easy reach of local schools
- *Buyers Commission May Be Required
Property description
Four bedroom family home near schools and woodmansterne station!
Offered to the market is this extensive four bedroom semi-detached property conveniently situated within walking distance to Woodmansterne station, with Coulsdon South and Coulsdon Town offering further mainline travel to London and the coast along with regular bus service to immediate and surrounding areas. There are also well performing schools to suit all age groups within easy reach and an easy walk to bustling Coulsdon Town with an array of individual shops and restaurants.
The spacious accommodation comprises on the ground floor; Entrance porch, hallway, two dual aspect reception rooms, shower room and a modern kitchen. Upstairs boasts four good sized bedrooms and a family bathroom. Externally there is a driveway to the front and a low maintenance rear garden with side access.
Call our sales team today to arrange an appointment and take a look at what this property has to offer. EPC Rating D.
*Semi-detached family home
*Four bedrooms
*Two reception rooms
*Downstairs shower room & upstairs bathroom
*Substantial accommodation
*Low maintenance rear garden
*Driveway
*Walking distance to Woodmansterne train station
*Within easy reach of local schools
*Buyers Commission May Be Required
Porch
Windows to side. Ceramic tiled flooring. Door to;
Entrance Hall
Radiator. Wood laminate flooring. Stairs rising to first floor with storage cupboard under. Access to;
Reception Room (5.1m x 3.28m)
Double glazed window to front and rear. Feature fireplace. TV aerial socket. Telephone point. Radiator. Wood laminate flooring.
Inner Hallway (2.29m x 1.93m)
Radiator. Wood laminate flooring. Access to;
Shower Room (2.29m x 1.3m)
Double glazed window to rear. Fitted with a white suite comprising: Low level WC and pedestal wash basin. Shower cubicle. Heated towel rail. Extractor fan. Fully tiled walls. Ceramic tiled flooring.
Dining Room (4.98m x 3m)
Double glazed window to front and rear. TV aerial socket. Radiator. Wood laminate flooring.
Kitchen (4.98m x 2.44m)
Double glazed door to rear. Double glazed window to front. Fitted with a range of wall and base level units with complementary work surface over. Stainless steel sink/drainer unit. Built in electric double oven and 5 ring gas hob. Extractor hood. Space for fridge/freezer, dishwasher and washing machine. Radiator. Part tiled walls. Wood laminate flooring.
First Floor Landing
Loft access. Doors to;
Bedroom (4.95m x 3m)
Double glazed window to front and rear. Radiator.
Bedroom (2.92m x 2.7m)
Double glazed window to rear. Radiator.
Bedroom (3.2m x 2.3m)
Double glazed window to front. Radiator.
Bedroom (2.8m x 2.46m)
Double glazed window to front. Radiator.
Bathroom
2.64m max x 1.73m - Double glazed window to rear. Fitted with a white suite comprising: Panel enclosed bath with shower over, low level WC and pedestal wash basin. Heated towel rail. Fully tiled walls. Ceramic tiled flooring. Cupboard.
Front Garden
Extends to 8.84m - Driveway with parking for 2/3 cars. Lawn area. Outside light.
Rear Garden
Extends to 10.06m - Block paved patio area. Outside light and tap. Shed. Enclosed by fencing and wall. Side gate.
Tenure
Freehold.
Council Tax Band
F.
Buyers Commission May Be Required*
Full details available upon request - *This property is being marketed by Choices on behalf of the seller on the basis that the buyer pays our fee of between 2.4% incl VAT and 3.6% incl VAT of the net purchase price. Unless otherwise agreed offers will therefore be submitted to the seller net of our fee.
Property info
For more information about this property, please contact
Choices - Croydon, CR2 on +44 20 3478 3473 * (local rate)
Disclaimer
Property descriptions and related information displayed on this page, with the exclusion of Running Costs data, are marketing materials provided by Choices - Croydon, and do not constitute property particulars. Please contact Choices - Croydon for full details and further information. The Running Costs data displayed on this page are provided by PrimeLocation to give an indication of potential running costs based on various data sources. PrimeLocation does not warrant or accept any responsibility for the accuracy or completeness of the property descriptions, related information or Running Costs data provided here.
























.png)
