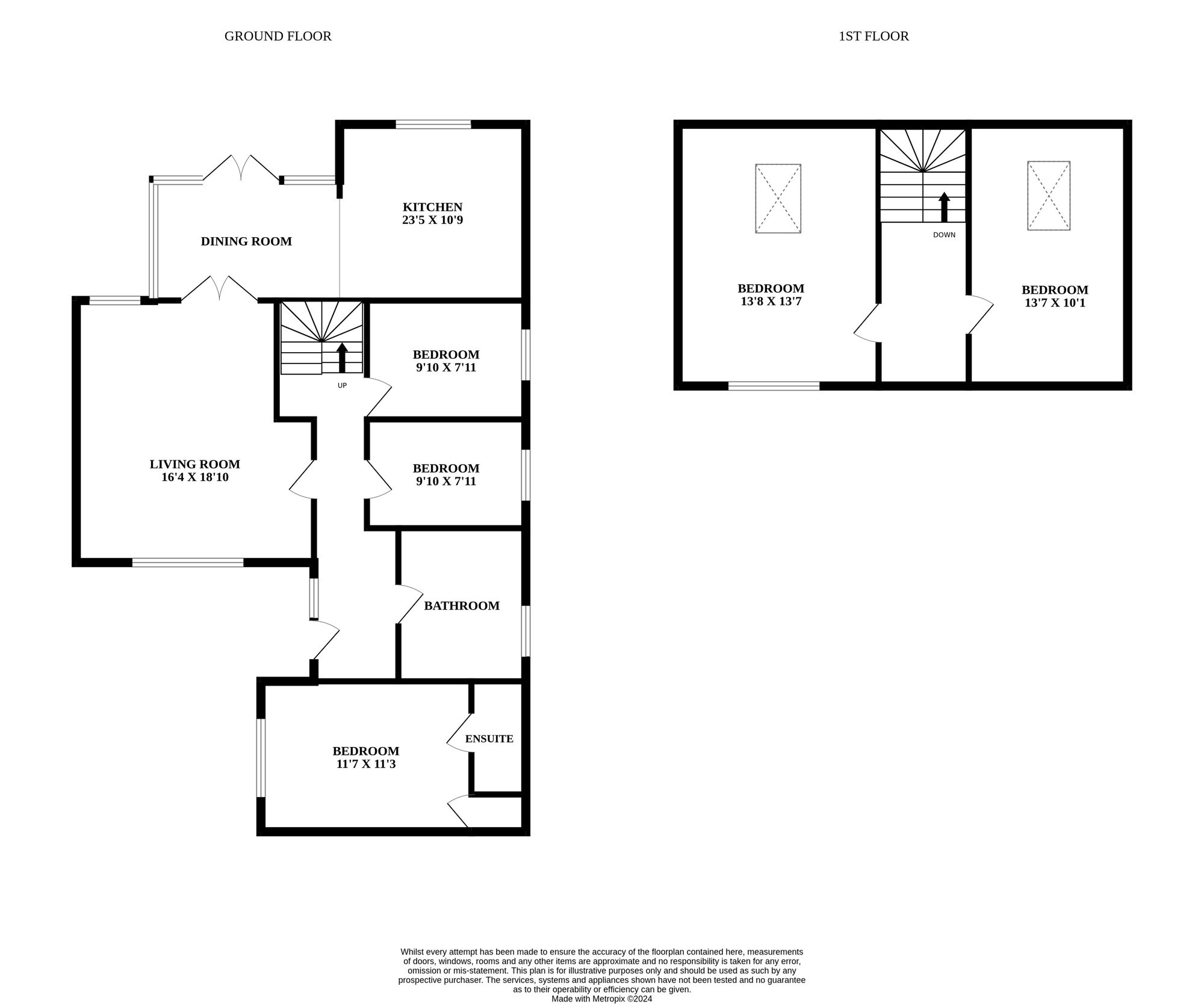Detached house for sale in Main Road, Ormesby NR29
* Calls to this number will be recorded for quality, compliance and training purposes.
Property features
- Five bed property
- Large double aspect lounge
- Vaulted ceiling kitchen
- Four piece family bathroom including roll top bath
- Principle bedroom with built in wardrobe and ensuite
- Mixture of ground floor and first floor bedrooms
- Generous sized, beautifully maintained rear garden
- Enclosed driveway offering ample off road parking
- Sought after location
- Ormesby, NR29
Property description
Impressive 5-bed property in sought-after Ormesby, NR29. Spacious layout, double-aspect lounge, vaulted ceiling kitchen, luxurious bathrooms. Tranquil master bedroom with ensuite. Generous rear garden and ample off-road parking.
Location
Main Road in Ormesby is the heart of this vibrant town, blending historical charm with modern convenience. Lined with a mix of quaint cafes, boutique shops, and essential services, it serves as a bustling hub for locals and visitors alike. The road's architecture harmoniously combines old-world aesthetics with contemporary designs, reflecting Ormesby's rich heritage. Tall trees sporadically line the sidewalks, adding a touch of greenery to the lively atmosphere. Whether you're running errands or exploring, Main Road encapsulates the essence and community spirit of Ormesby.
Main road, ormesby
Introducing this impressive five-bedroom property in the sought-after location of Ormesby, NR29. With its spacious and versatile layout, this property provides ample space for a growing family.
Upon entering, you are greeted by a grand hallway that leads you into a large double-aspect lounge, offering an abundance of natural light and creating a warm and inviting atmosphere. The vaulted ceiling kitchen is truly the heart of this home. With its modern design and ample storage space, it is a chef's dream come true.
The property boasts a well-appointed four-piece family bathroom, complete with a luxurious roll-top bath, perfect for relaxation after a long day. The master bedroom is a haven of tranquillity, featuring a built-in wardrobe and an ensuite bathroom, providing a private and peaceful retreat.
The mixture of ground-floor and first-floor bedrooms offer flexibility, allowing for various configurations to suit individual needs. Each bedroom has been thoughtfully designed and offers plenty of space for rest and relaxation.
As you step outside, you will find a generous-sized, beautifully maintained rear garden. This idyllic space is perfect for entertaining family and friends or simply enjoying a peaceful moment surrounded by nature. Additionally, an enclosed driveway provides ample off-road parking, ensuring the convenience of modern-day living.
In summary, this five-bedroom property in Ormesby, NR29, offers a luxurious and comfortable living space for the whole family. With its spacious rooms, modern design, and stunning rear garden, this home is simply waiting for you to make it your own. Do not miss this opportunity to secure your dream property. Contact our experienced estate agents today to arrange a viewing.
Agents notes
Minors & Brady understand this to be a freehold property with established connections to mains service and oil fired central heating.
Council Tax band: D
EPC Rating: D
Disclaimer
Minors and Brady, along with their representatives, are not authorized to provide assurances about the property, whether on their own behalf or on behalf of their client. We do not take responsibility for any statements made in these particulars, which do not constitute part of any offer or contract. It is recommended to verify leasehold charges provided by the seller through legal representation. All mentioned areas, measurements, and distances are approximate, and the information provided, including text, photographs, and plans, serves as guidance and may not cover all aspects comprehensively. It should not be assumed that the property has all necessary planning, building regulations, or other consents. Services, equipment, and facilities have not been tested by Minors and Brady, and prospective purchasers are advised to verify the information to their satisfaction through inspection or other means.
For more information about this property, please contact
Minors & Brady Ltd - Caister, NR30 on +44 1493 288958 * (local rate)
Disclaimer
Property descriptions and related information displayed on this page, with the exclusion of Running Costs data, are marketing materials provided by Minors & Brady Ltd - Caister, and do not constitute property particulars. Please contact Minors & Brady Ltd - Caister for full details and further information. The Running Costs data displayed on this page are provided by PrimeLocation to give an indication of potential running costs based on various data sources. PrimeLocation does not warrant or accept any responsibility for the accuracy or completeness of the property descriptions, related information or Running Costs data provided here.



































.png)
