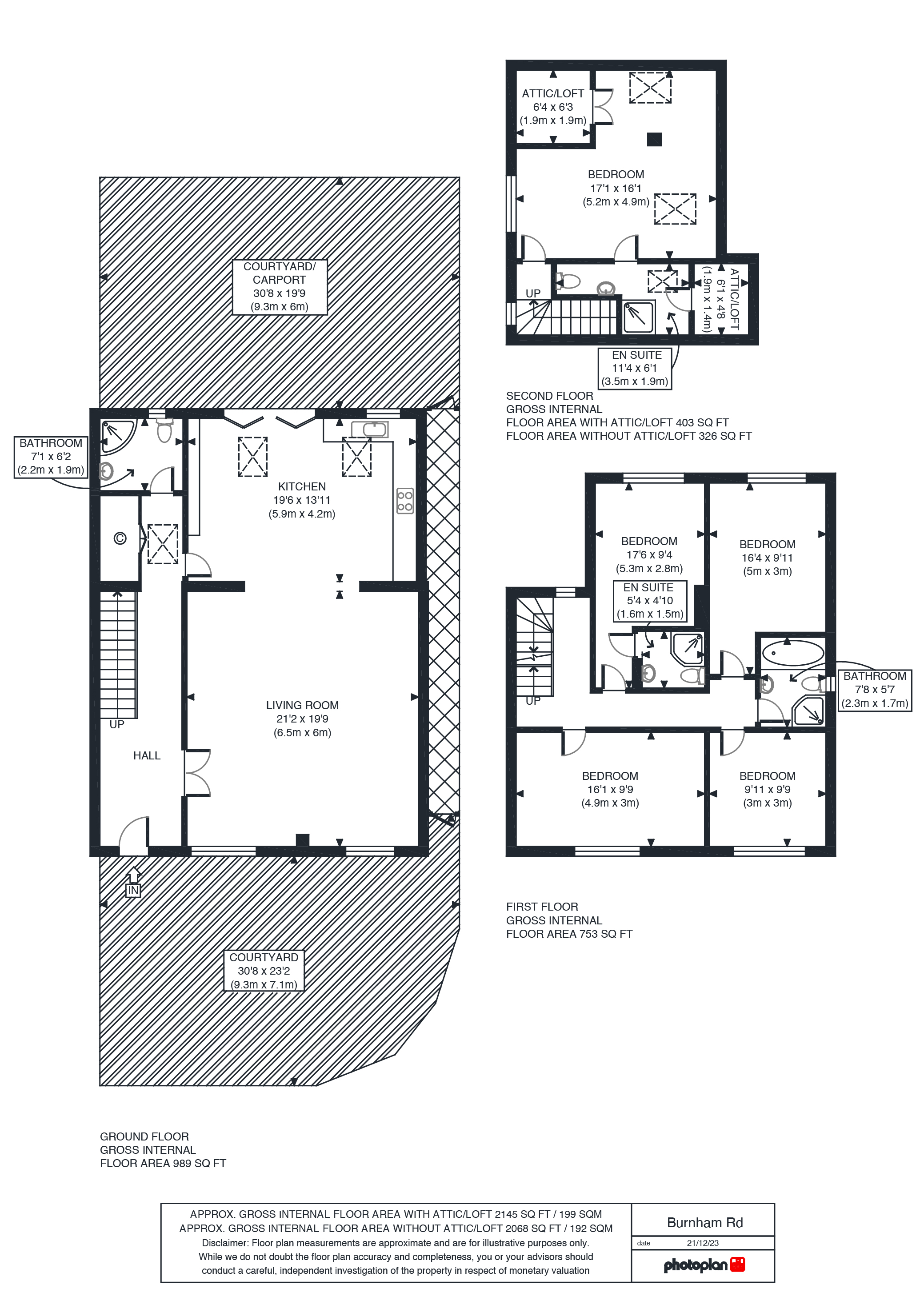End terrace house for sale in Burnham Road, Dagenham RM9
* Calls to this number will be recorded for quality, compliance and training purposes.
Property description
Arranged over 3 floors
Beautifully presented
10 structural beams and designed in A way that remodelling in the future will be easy
Double insulated throughout the property well above building control and design minimums
carpenter was commissioned to make the solid oak staircase with wrought iron balustrades alongside all the one-off oak veneer doors and central ground floor partition
Stone worktops throughout kitchen island, splash-back walls and kitchen windowsill. All stone is of the thicker 30MM type
utility room which houses the washing machine, boiler, mega-flow system, camera system and aerial amplifier
Refurbished to A high specification
Extended to side, rear and loft
K-rend silicone render to the complete outside of property
Exterior ambient lighting to all sides of the property with security motion flood-lighting to the rear. All exterior lighting is ip-rated.
Central multi-boom aerial with amplifier in utility room. Aerial connection points are present in every room, kitchen and living area
Centralised hardwired fire alarm system throughout property
the windows and bi fold doors to the rear lower floor aluminium with built blinds
all the newly installed windows in the property are thermal coated and double glazed
Hikvision colourvue remote camera system and cat 6 networking to every room
Monitor audio speaker system in the living room and kitchen
jacuzzi bath in bathroom
Room measurements
Front garden 9.30m (30' 8") x 7.10m (23' 2")
Hall
Living room 6.50m (21' 2") x 6.00m (19' 9")
Kitchen/diner 5.90m (19' 6") x 4.20m (13' 11")
Lobby area
Ground floor shower room/WC 2.20m (7' 1") x 1.90m (6' 2")
First floor landing
Bedroom four 4.90m (16' 1") x 3.00m (9' 9")
Bedroom three 5.30m (17' 6") x 2.80m (9' 4")
En-suite shower room/WC 1.60m (5' 4") x 1.50m (4' 10")
Bedroom two 5.00m (16' 4") x 3.00m (9' 11")
Bedroom five 3.00m (9' 11") x 3.00m (9' 9")
First floor bathroom/shower room WC 2.30m (7' 8") x 1.70m (5' 7")
Second floor landing
Bedroom one 5.20m (17' 1") x 4.90m (16' 1")
En-suite shower room/WC to bedroom one 3.50m (11' 4") x 1.90m (6' 1")
Attic/Loft storage 1.90m (6' 3") x 1.90m (6' 3")
Attic/Loft storage two 1.90m (6' 3") x 1.40m (4' 8")
Courtyard/carport 9.30m (30' 8") x 6.00m (19' 9")
Consumer Protection
Carter & Willow Estate Agents is the seller's agent for this property. Your conveyancer is legally responsible for ensuring any purchase agreement fully protects your position. We make detailed enquiries of the seller to ensure the information provided is as accurate as possible. Please inform us if you become aware of any information being inaccurate.
For more information about this property, please contact
Carter & Willow, RM9 on +44 20 8128 9425 * (local rate)
Disclaimer
Property descriptions and related information displayed on this page, with the exclusion of Running Costs data, are marketing materials provided by Carter & Willow, and do not constitute property particulars. Please contact Carter & Willow for full details and further information. The Running Costs data displayed on this page are provided by PrimeLocation to give an indication of potential running costs based on various data sources. PrimeLocation does not warrant or accept any responsibility for the accuracy or completeness of the property descriptions, related information or Running Costs data provided here.



































.png)
