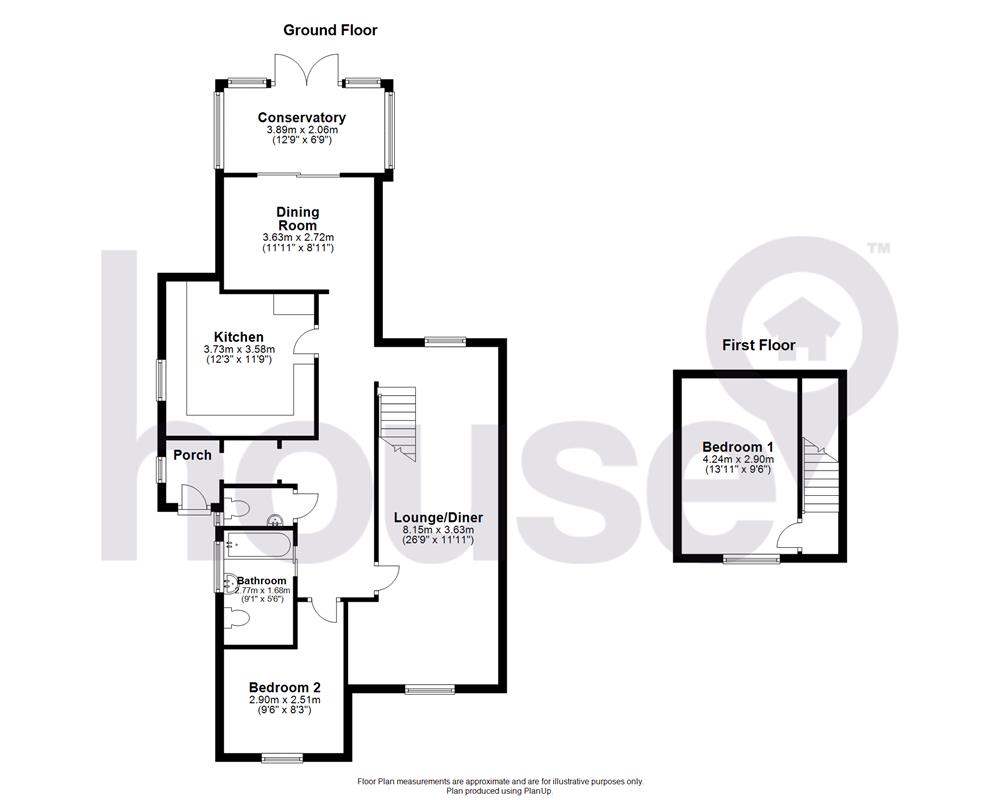Semi-detached bungalow for sale in Mustards Road, Leysdown-On-Sea, Sheerness ME12
* Calls to this number will be recorded for quality, compliance and training purposes.
Property features
- Chain Free
- Semi Detached Bungalow
- Previously used at a Care Centre
- Good Size Garden
- Garage & Off Road Parking
- EPC - tbc
- Council Tax Band - To Be Assessed
Property description
Introducing an opportunity for you - a 2 bedroom Chalet Bungalow in the popular Bay View. This hidden gem presents endless possibilities for the savvy buyer, allowing you to modernise and customise the property to suit your desires.
Step into a world of potential as you explore the current layout, featuring a generously sized lounge that incorporates a former bedroom, a dining room, a spacious kitchen, a conservatory bringing the outside in and two bedrooms - one of which is located on the first floor. Additionally, you'll find a convenient cloakroom and bathroom to cater to your everyday needs.
Although the property was previously utilised as a Day Centre, it now awaits your personal touch to transform it into a spacious and airy haven. Unleash your inner designer and create a home that reflects your unique style and taste.
As you approach the front of the property, you'll be greeted by a driveway leading to a single garage. The garden is a generous size and mostly laid to lawn and ready to be landscaped to your requirements.
Don't miss out on the chance to witness the full potential of this great property. Book your viewing today with one of the House team.
The Accommodation Provides:
Twoopen plan, door to:
Porch
Window to side, door to:
Lounge/Diner (8.15m (26'9") x 3.63m (11'11"))
Window to rear, window to front, stairs, open plan, door.
Kitchen (3.73m (12'3") x 3.58m (11'9"))
Window to side, door to:
Dining Room (3.63m (11'11") x 2.72m (8'11"))
Sliding door, open plan, door to:
Conservatory (3.89m (12'9") x 2.06m (6'9"))
Two windows to side, two windows to rear, double door, door to:
Bathroom (2.77m (9'1") x 1.68m (5'6"))
Window to side, sliding door, door to:
Bedroom 1 (4.24m (13'11") x 2.90m (9'6"))
Window to front, door to:
Bedroom 2 (2.90m (9'6") x 2.51m (8'3"))
Window to front, door to:
Property info
For more information about this property, please contact
House, ME12 on +44 1795 393890 * (local rate)
Disclaimer
Property descriptions and related information displayed on this page, with the exclusion of Running Costs data, are marketing materials provided by House, and do not constitute property particulars. Please contact House for full details and further information. The Running Costs data displayed on this page are provided by PrimeLocation to give an indication of potential running costs based on various data sources. PrimeLocation does not warrant or accept any responsibility for the accuracy or completeness of the property descriptions, related information or Running Costs data provided here.






















.png)

