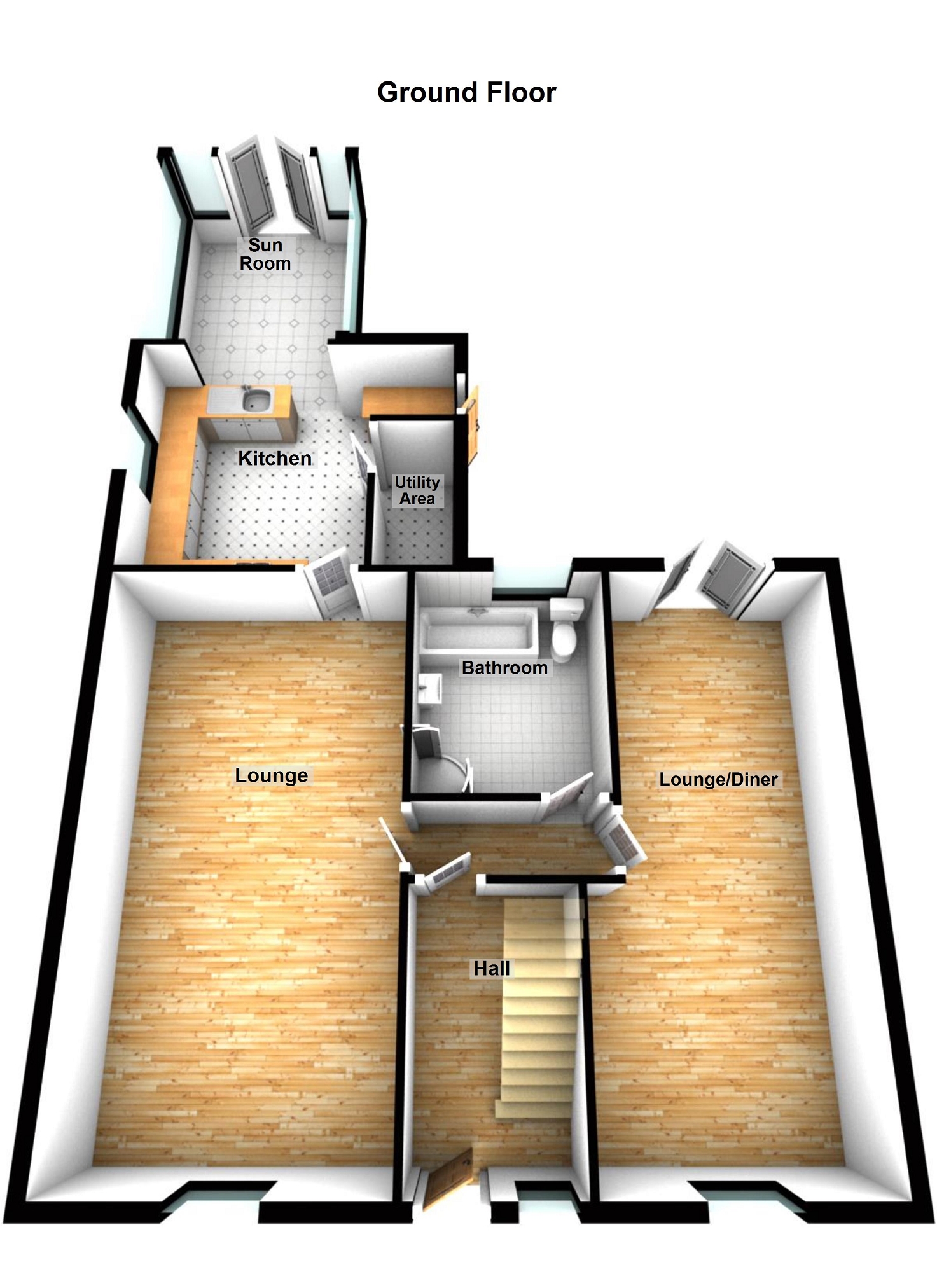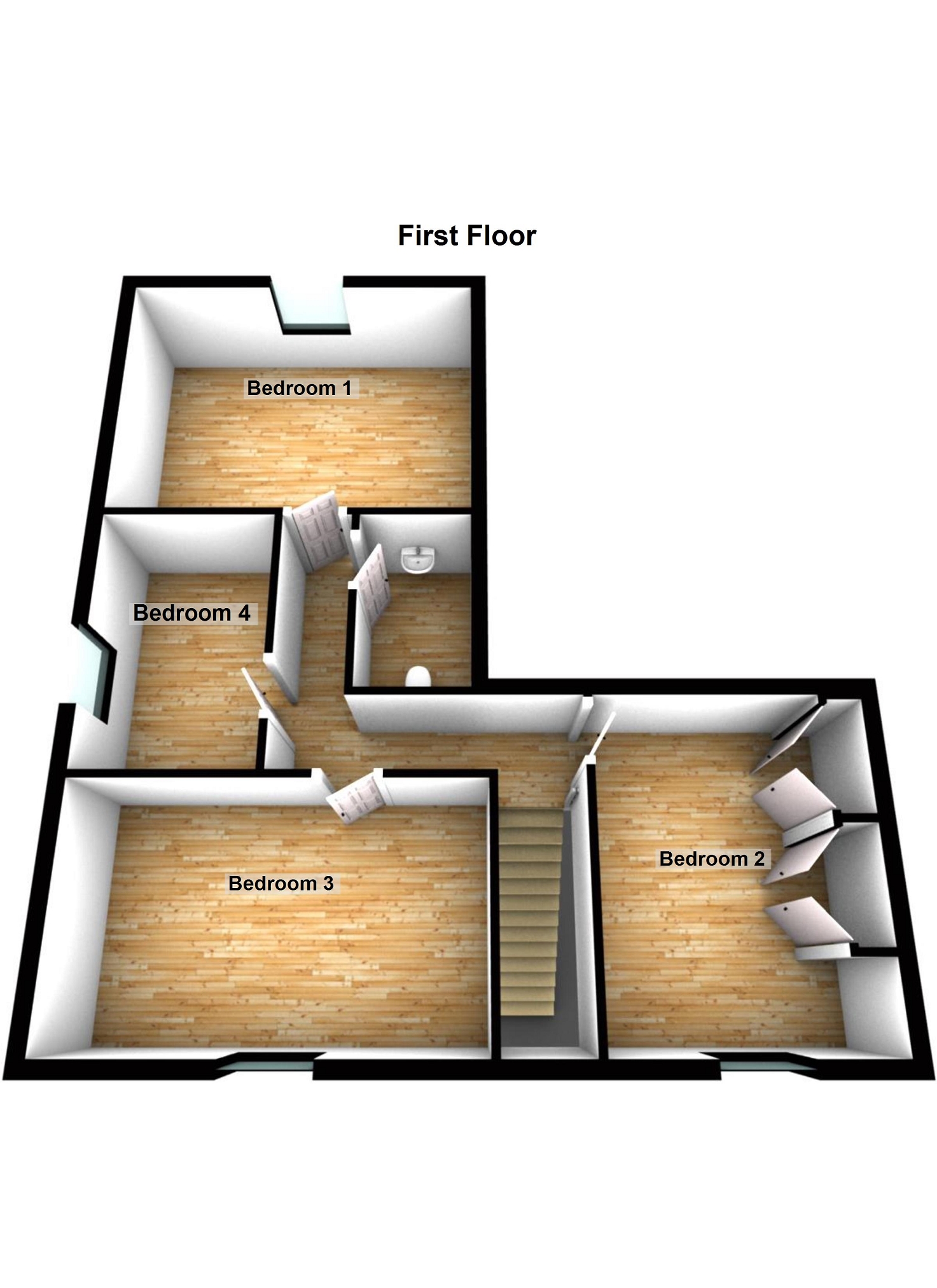Detached bungalow for sale in Gorof Road, Lower Cwmtwrch, Swansea. SA9
* Calls to this number will be recorded for quality, compliance and training purposes.
Property features
- Detached dormer bungalow
- Mature gardens
- Double garage & spacious driveway
- 4 bedrooms
- Kitchen & sunroom
- 2 reception rooms
- No chain
- Gas central heating
Property description
Viewing is a must to appreciate the stunning mature gardens to the front and back of this 4 bedroom detached dormer bungalow. Well presented and decorated in neutral tones to give the property a light and airy feel. There is a spacious sun Room off the kitchen with views and access to the rear garden. Ample parking and double garage to rear. Property benefits from gas central heating and double glazing. Convenient location in easy walking distance of Ystradgynlais Town Centre with its many amenities. There is a popular cycle/walking path nearby and also a woodland walk. 2 primary schools and a Secondary School within a 2 mile radius making this an ideal location for family living.
Ground Floor
Entrance Hall (3.35m x 1.52m (11' 0" x 5' 0" ))
Stairs leading to first floor, radiator.
Lounge (7.11m x 3.76m (23' 4" x 12' 4"))
Spacious living area with feature brick feature fireplace that incorporates a log effect gas fire, double glazed window to the front, laminate flooring, radiator, alcove shelving.
Kitchen (3.40m x 3.20m (11' 2" x 10' 6"))
A good size kitchen that is fitted with a range of modern base/wall units along with a feature fitted dresser. Integrated appliances include a dishwasher and fridge. Tiled flooring and splash backs, ceramic 1.5 bowl sink/drainer unit, double glazed window to the side and double glazed door leading to the rear garden. Open plan aspect leading in to sun room. Spotlights fitted to ceiling.
Sun Room (3.35m x 2.49m (11' 0" x 8' 2"))
A former conservatory that now has the benefit of a solid roof that enjoys views over the stunning rear garden. Tiled flooring and french doors to the rear. Spotlights fitted to ceiling.
Utility Area
Directly off the kitchen is this ideal utility area with space for the washing machine, general storage and wall mounted 'Baxi' gas central heating boiler.
Lounge - Diner (7.11m x 3.20m (23' 4" x 10' 6"))
Spacious reception room with feature fire surround, laminate flooring, radiator, double glazed window to the front and french doors leading out to the rear garden.
Bathroom (2.49m x 2.49m (8' 2" x 8' 2"))
A fully tiled bathroom with modern suite comprising of panelled bath, separate shower cubicle, vanity unit and WC. Spotlights, heated towel rail and double glazed window to the rear.
Landing
Access to all first floor rooms, carpet.
Bedroom 1 (4.57m x 3.30m (15' 0" x 10' 10"))
A double bedroom with double glazed window to the rear enjoying views of the garden. Radiator, carpet.
Bedroom 2 (4.01m x 3.15m (13' 2" x 10' 4"))
Double bedroom with fitted wardrobes, double glazed window to the front, carpet, radiator. (There is the potential to extend this bedroom to create an en-suite or dressing room subject to necessary planning consent).
Bedroom 3 (4.57m x 2.95m (15' 0" x 9' 8"))
Double bedroom with double glazed window to the front, carpet, radiator.
Bedroom 4 (3.25m x 2.13m (10' 8" x 7' 0"))
Double glazed window to the side, carpet, radiator.
W.C.
Wash hand basin and low level w.c, tiled flooring.
External
Front Garden
Gated pedestrian access with a sweeping pathway leading up to the property. Good size garden situated back from the road with well established, mature flower beds.
Gated pedestrian side access to both sides of the property leading to rear garden.
Rear Garden
A fantastic feature of the property is the wonderfully maintained mature rear garden with a variety of areas consisting of concrete patio area, graveled flower bed, level lawned area with well stocked flower borders and a good size second patio area. A few steps lead up to a large hardstanding driveway that is ideal for a caravan or motorhome which is accessed via a lane to the rear, detached double garage. There are security lights fitted on the outside wall of the garage, outside wall of lounge/dining room and side entrance.
Garage (5.64m x 4.65m (18' 6" x 15' 3"))
A detached double garage with power supply and two up and over doors.
Property info
For more information about this property, please contact
Clee Tompkinson Francis - Ystradgynlais, SA9 on +44 1639 339974 * (local rate)
Disclaimer
Property descriptions and related information displayed on this page, with the exclusion of Running Costs data, are marketing materials provided by Clee Tompkinson Francis - Ystradgynlais, and do not constitute property particulars. Please contact Clee Tompkinson Francis - Ystradgynlais for full details and further information. The Running Costs data displayed on this page are provided by PrimeLocation to give an indication of potential running costs based on various data sources. PrimeLocation does not warrant or accept any responsibility for the accuracy or completeness of the property descriptions, related information or Running Costs data provided here.









































.png)
