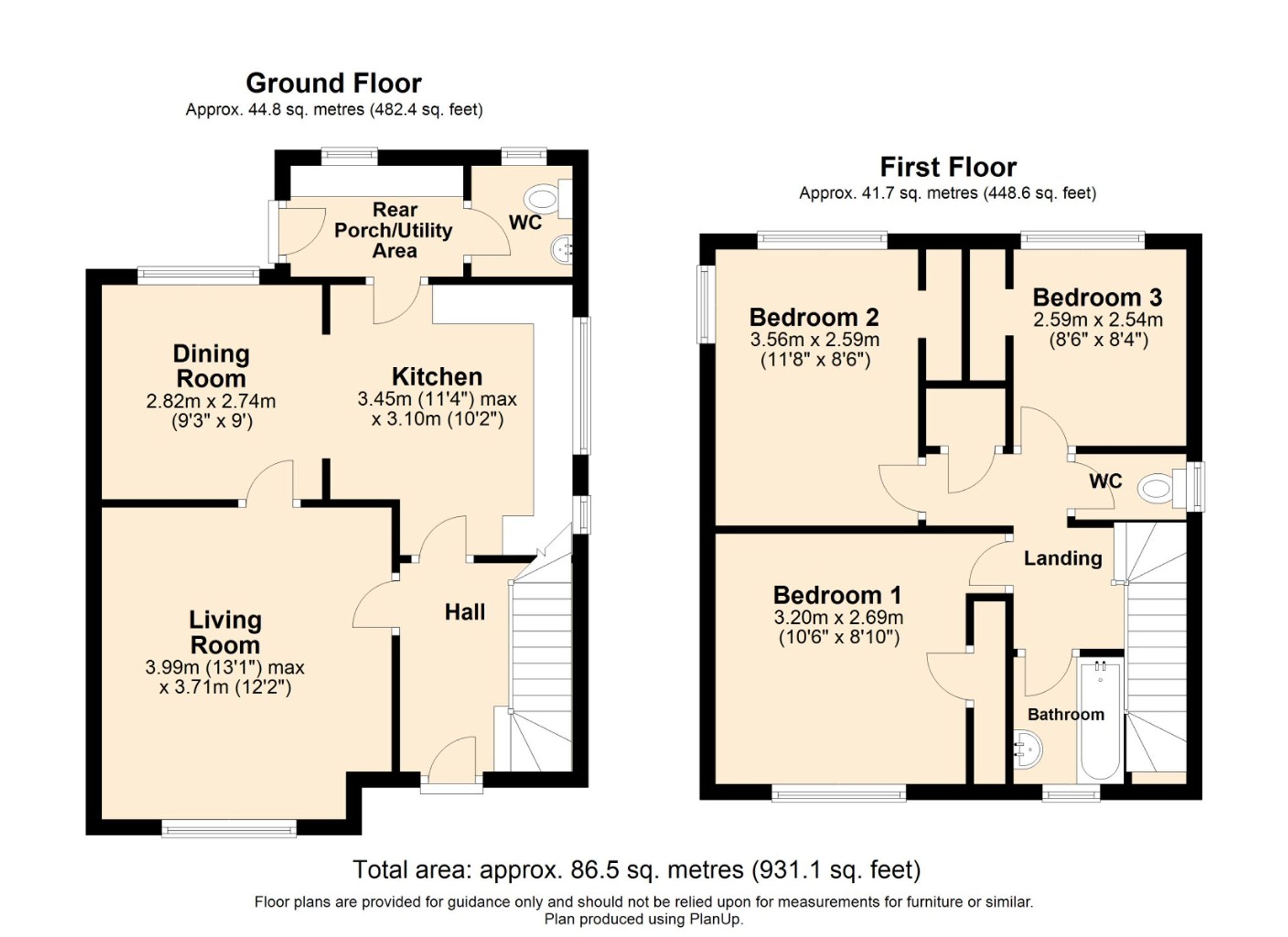Semi-detached house for sale in Saracen Way, Penryn TR10
* Calls to this number will be recorded for quality, compliance and training purposes.
Property features
- No Chain
- Ground Floor Cloakroom
- End Terrace Home
- Double Glazing
- Gas Central Heating
- Two Reception Rooms
- Garden
- Utility Porch
- Views To Front
Property description
An opportunity to purchase one of these larger three bedroomend of terrace homes situated within the Saracen Way area of Penryn. The property requires some updating but would suit either as a family home or investment property. Internally there are three good sized bedrooms, a bathroom and a separate wc on the first floor. The ground floor provides two reception rooms, kitchen, rear porch/utility as well as a ground floor cloakroom/w.c.
The property also benefits from elevated views to the front, traffic free location whilst there is also double glazing and gas central heating.
A viewing is highly recommended.
EPC Rating: D
Entrance Hallway
Double glazed door to the front, part turn stairs ascending to the first floor landing, access to under stairs storage cupboard, radiator, panelled door through to the living room.
Living Room (3.71m x 3.99m)
Panelled door from the hallway, double glazed window set to the front, fireplace with slate hearth under and inset wood burning stove with recess to either side, radiator, panelled door through to the dining room.
Dining Room (2.74m x 2.82m)
Double glazed window to the rear, radiator, oak effect laminate flooring, archway through to the kitchen.
Kitchen (3.10m x 3.45m)
Fitted with grey fronted floor, wall and drawer units with granite edged working surfaces and part tiled surrounds, inset sink and drainer unit, space for dishwasher, space for cooker and fridge freezer, two double glazed windows to the side, coved ceiling, panelled door through to the rear porch/w.c.
Rear Porch/Utility
Double glazed door to the side opening to the garden, double glazed window to the rear, working surface to one wall, space for washing machine, space for tumble dryer, door through to the ground floor cloakroom/w.c.
Cloakroom/W.C
Door from the rear porch/utility, white suite comprising low level w.c, pedestal wash hand basin, double glazed window to the rear.
Landing
Part turn stairs ascending from the entrance hallway, double glazed window to the side, access to loft space, radiator, panelled door to the airing cupboard housing Baxi gas boiler, panelled doors off to the bedrooms.
Bedroom One (2.69m x 3.20m)
Panelled door from the landing, double glazed window to the front with views out over the surrounding area, radiator, built in wardrobe.
Bedroom Two (2.59m x 3.56m)
Panelled door from the landing, double glazed window to the rear, radiator, built in wardrobe.
Bedroom Three (2.54m x 2.59m)
Panelled door from the landing, double glazed window to the rear, radiator, built in wardrobe.
Bathroom
Comprising a panelled bath with tiled surrounds with Mira shower over, pedestal wash hand basin, double glazed window to the front.
Separate W.C
White low level w.c, double glazed window to the side, heated chrome towel rail.
Garden
At the front of the property there is a terraced area that provides a lovely’s eating area that takes in views of the surrounding area towards Glasney and the railway bridge. At the rear there is a small lower courtyard area and an upper area of garden where there is a sizeable timber shed with power. (This timber building will require some maintenance)
Disclaimer
All statements contained regarding properties are for indicative purposes only and are made without responsibility on the part of Lang Llewellyn & Co and the vendors of properties. They are not to be relied upon as statements or representations of fact. Potential purchasers should satisfy themselves by inspection or otherwise as to the accuracy of such details provided by Lang Llewellyn & Co and the vendors
Lang Llewellyn & Co have a lettings department and can offer a range of lettings services and advice. Please ask one of our team.
Property info
For more information about this property, please contact
Lang Llewellyn & Co. - Sales, TR11 on * (local rate)
Disclaimer
Property descriptions and related information displayed on this page, with the exclusion of Running Costs data, are marketing materials provided by Lang Llewellyn & Co. - Sales, and do not constitute property particulars. Please contact Lang Llewellyn & Co. - Sales for full details and further information. The Running Costs data displayed on this page are provided by PrimeLocation to give an indication of potential running costs based on various data sources. PrimeLocation does not warrant or accept any responsibility for the accuracy or completeness of the property descriptions, related information or Running Costs data provided here.



















