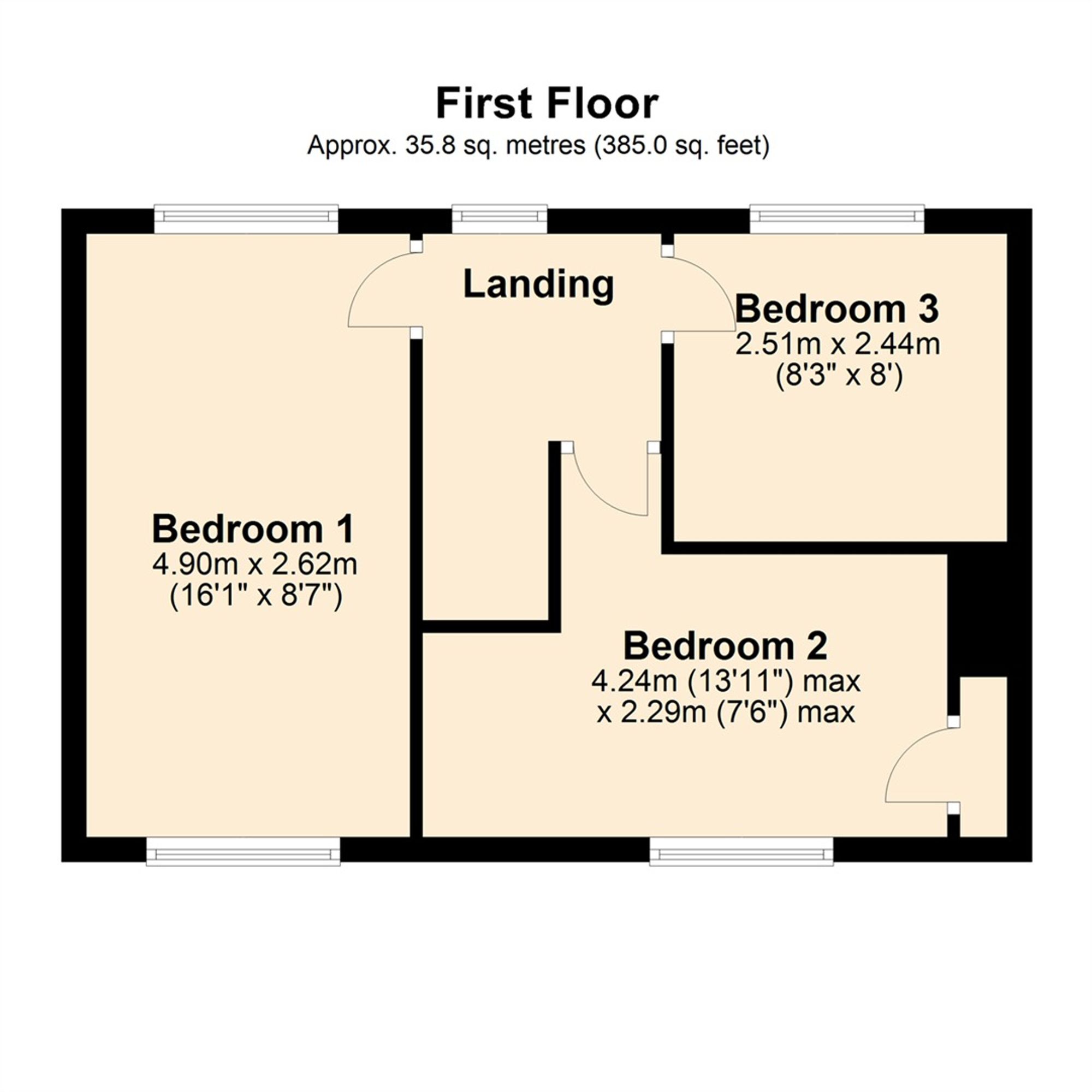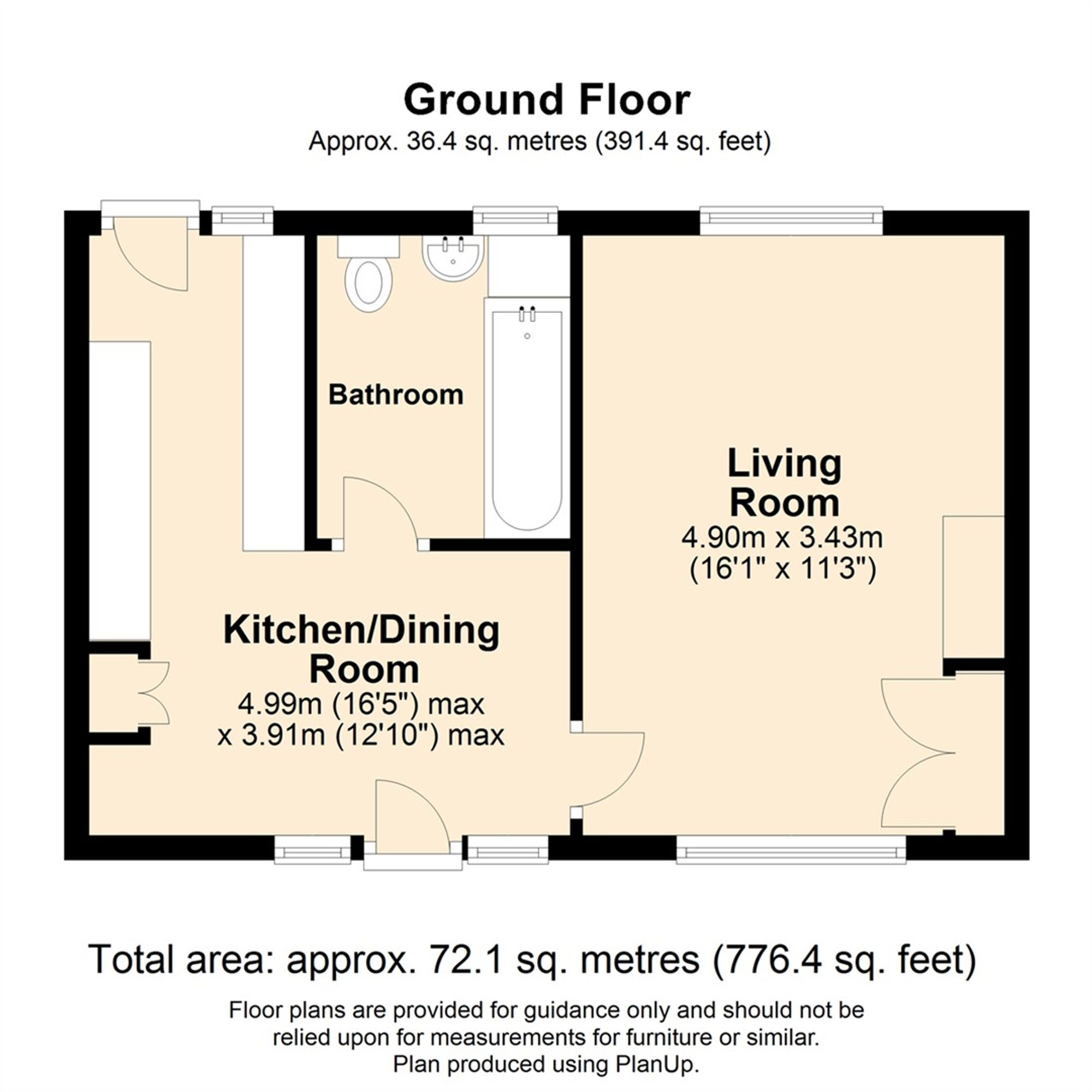Terraced house for sale in Tresillian Road, Falmouth TR11
* Calls to this number will be recorded for quality, compliance and training purposes.
Property features
- Mid Terraced Three Bedroom Home
- In Need Of Some Updating
- Dual Aspect Living Room
- Open Plan Kitchen Dining Room
- Ground Floor Bathroom
- Front And Rear Gardens
- Double Glazing and Gas Central Heating
Property description
A three bedroom house in need of some updating, located within the Old Hill area of Falmouth.
The property provides accommodation that includes open plan L shaped kitchen dining room, dual aspect living room with fireplace and ground floor bathroom.
The first floor provides three bedrooms, two of which are good sized double bedrooms with glimpses of the river towards Penryn. Externally there's a courtyard garden to front and lawned gardens to rear, The rear having a sizeable timber workshop/shed. The property has double glazing and gas central heating. Offered for sale with no onward chain, viewing is highly advised
The Property has been Mundic Block Tested and received result in December 2023 of Classification A2 following a Stage II category Assessment and has therefore been concluded satisfactory for mortgage purposes.
EPC Rating: C
Kitchen/Dining Room (4.99m x 3.91m)
Double glazed front door, two double glazed windows to the front. The kitchen has a range of units, with work surfaces over, part tiled surrounds, inset stainless steel sink and drainer unit, space for cooker, space for fridge freezer, double fitted cupboards with louvre doors, double glazed window and door to rear garden, stairs to the first floor with under stairs area, door to bathroom and further door to the living room.
Living Room (4.90m x 3.43m)
A light, airy, dual aspect room with double glazed windows to front and rear, fireplace with open fire facility and hearth under, recess to either side with one having a fitted double cupboard, radiator, tv point, picture rail.
Bathroom
With a white suite consisting of a twin grip panelled bath with tiled surrounds, low level w.c, wall mounted wash hand basin, double glazed window to the rear, radiator.
Bedroom One (4.90m x 2.62m)
A light and airy, dual aspect main bedroom with double glazed windows to front and rear, the front having a glimpse towards the river and onwards towards Penryn, radiator.
Bedroom Two (2.29m x 4.24m)
A further double glazed window to the front with glimpses of the river towards Penryn, radiator, built in cupboard to one wall.
Bedroom 3 (2.44m x 2.51m)
Double glazed window to the rear overlooking the gardens.
Landing
Stairs ascending from the kitchen dining room, double glazed window to the rear overlooking the garden, radiator, access to loft space.
Garden
Garden to front house is laid to a courtyard style, with fencing to the front boundary and pedestrian gateway. Rear gardens are laid to lawn with a lower hardstanding area. The rear garden has access onto a rear service lane whilst there is also a sizeable timber shed/ workshop to the rear, the removal of the timber shed may provide off road parking, subject to any necessary permissions that may be required.
Disclaimer
All statements contained regarding properties are for indicative purposes only and are made without responsibility on the part of Lang Llewellyn & Co and the vendors of properties. They are not to be relied upon as statements or representations of fact. Potential purchasers should satisfy themselves by inspection or otherwise as to the accuracy of such details provided by Lang Llewellyn & Co and the vendors
Lang Llewellyn & Co have a lettings department and can offer a range of lettings services and advice. Please ask one of our team.
Property info
For more information about this property, please contact
Lang Llewellyn & Co. - Sales, TR11 on * (local rate)
Disclaimer
Property descriptions and related information displayed on this page, with the exclusion of Running Costs data, are marketing materials provided by Lang Llewellyn & Co. - Sales, and do not constitute property particulars. Please contact Lang Llewellyn & Co. - Sales for full details and further information. The Running Costs data displayed on this page are provided by PrimeLocation to give an indication of potential running costs based on various data sources. PrimeLocation does not warrant or accept any responsibility for the accuracy or completeness of the property descriptions, related information or Running Costs data provided here.





















