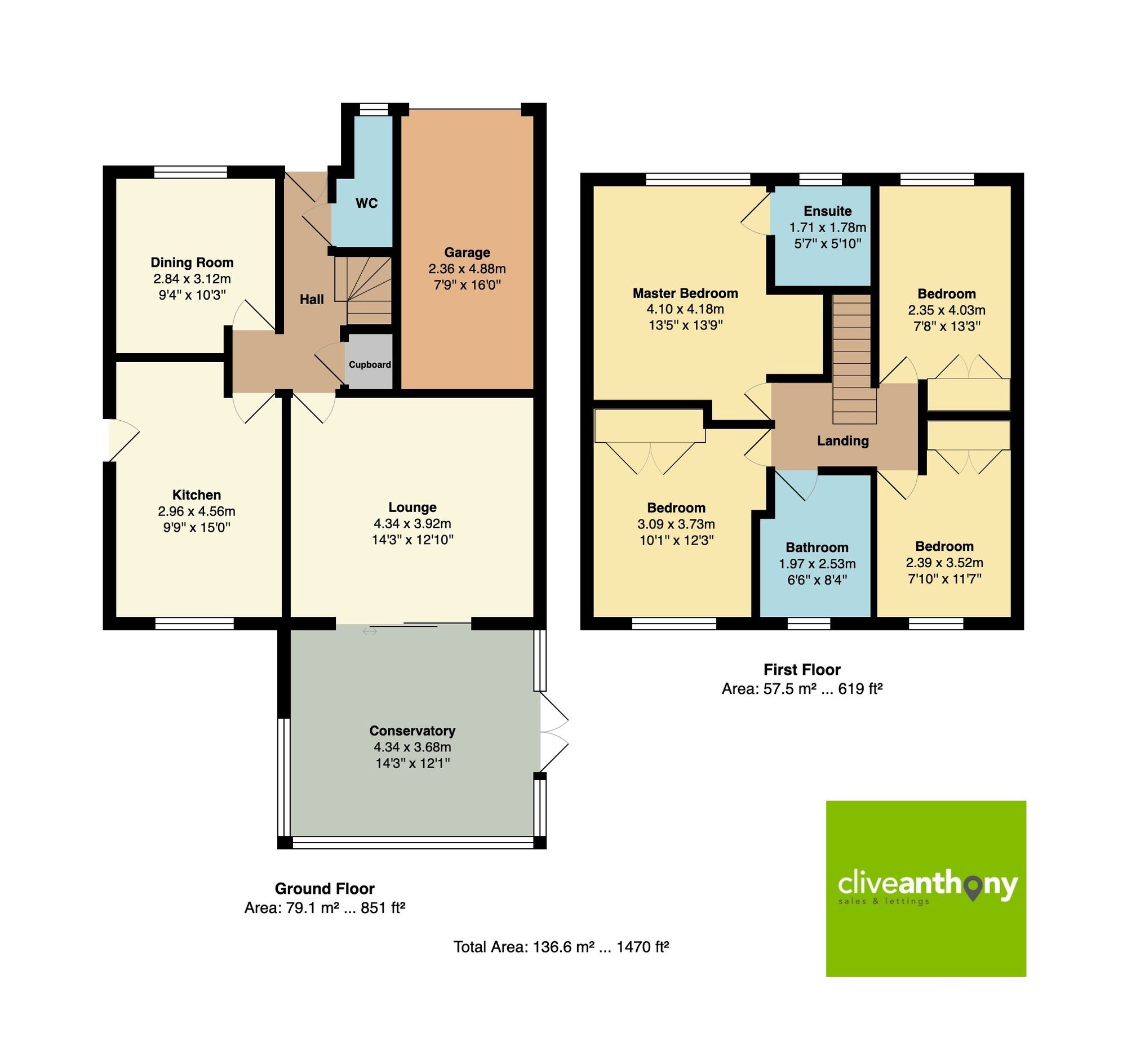Detached house for sale in Tanfield Drive, Radcliffe M26
* Calls to this number will be recorded for quality, compliance and training purposes.
Property features
- Four double Bedroom Detached Family Home
- Entrance Hall With High Gloss Tiled Floors And Underfloor Heating; Ground Floor WC; New Windows And Front And Rear Doors in 2019
- Large Lounge With Carpeted Flooring
- Conservatory - Ideal To Use As Family Room/Living Room With High Gloss Tiled Floor And Underfloor Heating
- Modern Fitted Kitchen With Space For Appliances; Free Standing Cooker Negotiable Extra; Side Access door
- Dining Room With Bay Window, High Gloss Tiled Floor And Underfloor Heating
- The Main Bedroom Has Space For Furniture, Carpeted Flooring And A Modern En Suite Shower Room/WC
- Three Further Double Bedrooms With Built In Furniture - All With Carpeted Flooring
- Modern Four Piece Family Bathroom Incorporating Spa Bath, Walk In Shower Cubicle, WC And Wash Hand Basin
- Lawned Front Garden With Double Width Driveway And Garage; Good Sized Rear Garden With Patio Area
Property description
This four-bedroom detached family home is a true gem, offering spacious and comfortable living for the whole family. The property has recently undergone improvements with the installation of new windows and front and rear doors in 2019, ensuring a fresh and modern feel throughout.
Upon entering the property, you are welcomed by an impressive entrance hall with high gloss tiled floors and underfloor heating. The ground floor also boasts a convenient WC and a large lounge with plush carpeted flooring, creating a cosy retreat for relaxing and entertaining. Additionally, there is a conservatory that can be utilised as a versatile family room or living area, featuring high gloss tiled flooring and underfloor heating for year-round enjoyment.
The modern fitted kitchen is a true highlight, offering ample space for appliances and the opportunity to negotiate an extra free-standing cooker. Adding to the convenience, there is a side access door leading to the outside space. The dining room is a focal point of the home with its bay window, high gloss tiled floor, and underfloor heating, making it the perfect space for formal dinners or casual family meals.
The accommodation continues on the first floor, where you will find the main bedroom. This generous space provides plenty of room for furniture, along with comfortable carpeted flooring and a modern en suite shower room/WC. There are three further double bedrooms, all complete with built-in furniture and carpeted flooring. Perfect for growing families or guests.
No detail has been overlooked in the modern four-piece family bathroom, which includes a spa bath, walk-in shower cubicle, WC, and wash hand basin. Providing a tranquil and relaxing space for unwinding after a long day.
Externally, the property offers a well-maintained lawned front garden, complete with a double-width driveway and a garage, providing ample off-street parking space for multiple vehicles. The rear garden is equally impressive, featuring a spacious lawn and a patio area. Ideal for outdoor dining, entertaining, or simply enjoying the fresh air.
Additional benefits of this exceptional property include gas-fired central heating via a Baxi Combi Boiler, which has the remainder of the warranty and ensures efficient and cost-effective heating throughout the year.
Situated in a sought-after location, this property is within easy reach of local amenities, schools, and transport links. With its spacious and versatile accommodation and excellent outdoor space, this exceptional family home is not to be missed. Do not hesitate to schedule a viewing and make this fantastic property your own.
Additional Information
The vendor informs us the property is freehold (Subject to solicitors confirmation)
Council Tax Band D
The loft is accessed off the landing - not boarded
EPC Rating: C
Garden
Lawned rear garden with patio area
Property info
For more information about this property, please contact
Clive Anthony Sales & Lettings, M45 on +44 161 506 1422 * (local rate)
Disclaimer
Property descriptions and related information displayed on this page, with the exclusion of Running Costs data, are marketing materials provided by Clive Anthony Sales & Lettings, and do not constitute property particulars. Please contact Clive Anthony Sales & Lettings for full details and further information. The Running Costs data displayed on this page are provided by PrimeLocation to give an indication of potential running costs based on various data sources. PrimeLocation does not warrant or accept any responsibility for the accuracy or completeness of the property descriptions, related information or Running Costs data provided here.


































.png)
