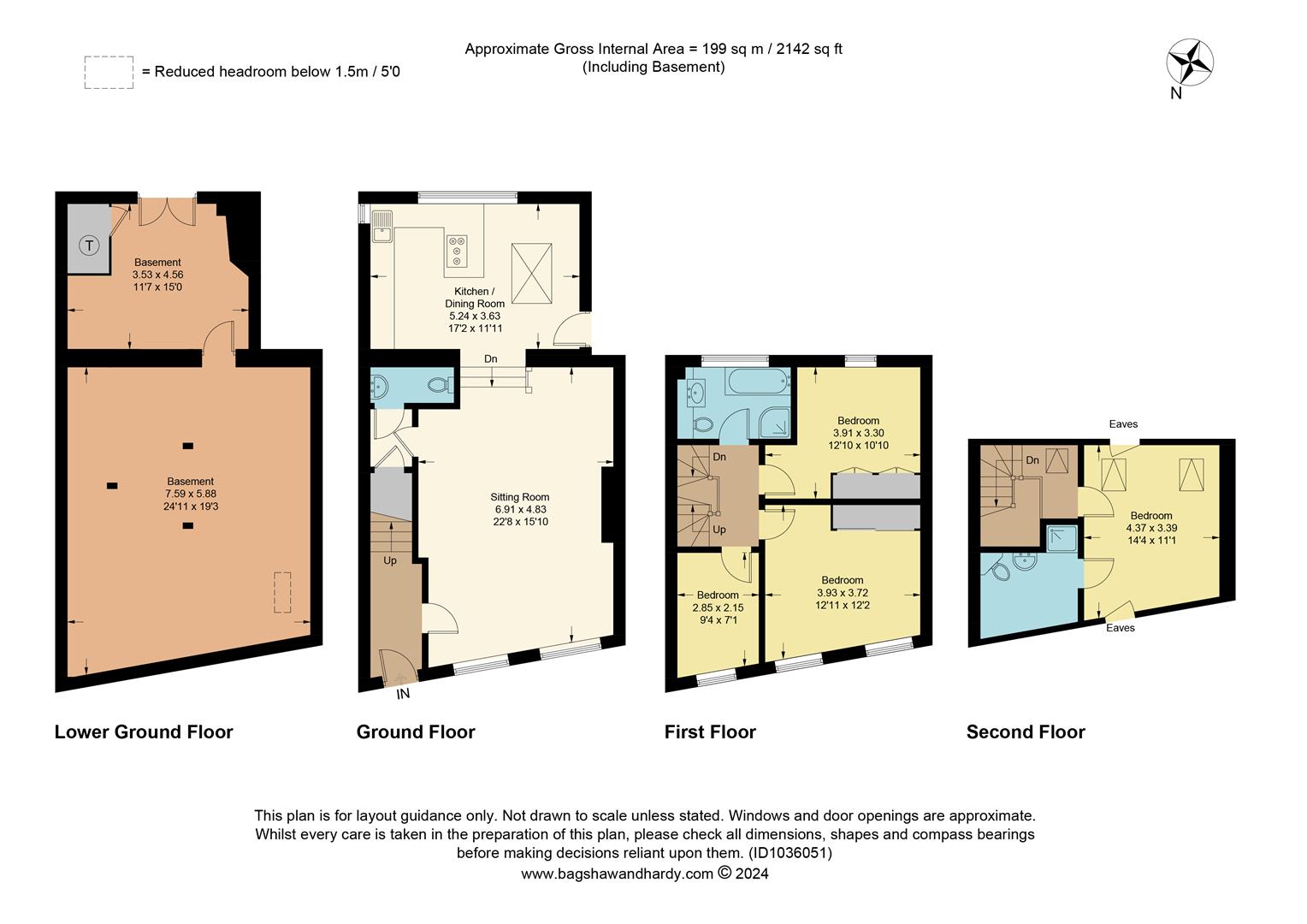Semi-detached house for sale in High Street, Oxted RH8
* Calls to this number will be recorded for quality, compliance and training purposes.
Property features
- 4 Bedrooms
- En-Suite Shower Room
- Family Bathroom
- Downstairs Cloakroom
- Kitchen/Dining Room
- Sitting Room
- Large Basement
- Two Allocated Parking Spaces
- Courtyard Garden
Property description
A very well presented home, arranged over three floors, with the benefit of two allocated off parking spaces and generously sized basement storage.
Situation
Occupying a convenient position on Old Oxted's historic and pretty High Street and less than ten minutes walk from Oxted's town centre where trains to London take around 40 minutes. The main roads of the A25 and M25 are nearby.
Oxted town centre, 0.5 miles away, offers a wide range of restaurants, boutique and coffee shops, supermarkets, together with leisure pool complex, cinema and library.
The locality is well served for a wide range of state and private schools for children of all ages, together with sporting facilities such as golf clubs including Limpsfield Chart and Tandridge golf clubs, as well as The Limpsfield Club (racquet sports).
Location/Directions
For SatNav use RH8 9LW
The property is located at the bottom end of Old Oxted's High Street on the left hand side as you travel uphill.
To Be Sold
A very well presented home, arranged over three floors, with the benefit of two allocated off parking spaces and generously sized basement storage.
Front Door
Leading to;
Hallway
Engineered oak flooring, radiator, door to (stairs to first floor);
Sitting Room
Two front aspect double glazed sash windows, engineered oak flooring, two radiators, integrated T.V with sound system and speakers, integrated fire, three steps up to (and door to);
Kitchen/Dining Room
Rear aspect double glazed window, side aspect frosted double glazed window, double glazed lantern roof light, range of eye and base level storage units with white quartz work surfaces and breakfast bar, inset one and a half bowl sink with mixer tap, inset Neff four ring ceramic hob, integrated appliances of twin ovens (Neff), microwave (Neff). Dishwasher (Siemens), fridge and freezer. Ceiling-suspended extractor over hob, ceiling spotlights, engineered oak flooring, speakers, radiator, door to rear garden.
Lobby
Engineered oak flooring, doors to;
Understair Storage Cupboard
Understair cupboard (fuse board, solar pv controls).
Cloakroom
Ceiling spotlights, extractor fan, two piece white sanitary suite (comprising pedestal wash hand basin with mixer tap, close coupled w.c. With dual flush), chrome heated towel rail, engineered oak flooring.
First Floor Landing
Doors to (stairs to second floor);
Family Bathroom
Two rear aspect frosted double glazed windows, four piece white sanitary suite (comprising bath with mixer tap and hand held shower attachment, shower enclosure with wall mounted Hansgrohe controls and drencher, close coupled w.c. With hidden cistern and dual flush, wash hand basin with mixer tap and storage below), chrome heated towel rail, ceramic tiled flooring, part tiled walls, ceiling spotlights, extractor fan.
Bedroom
Rear aspect double glazed sash window, radiator, fitted wardrobes.
Bedroom
Two front aspect double glazed sash windows, two radiators, fitted wardrobes.
Bedroom
Front aspect double glazed sash window, radiator, engineered oak flooring.
Second Floor Landing
Double glazed roof light, door to;
Bedroom
Two double glazed roof lights, radiator, eaves storage, door to;
En-Suite Shower Room
Three piece white sanitary suite (comprising pedestal wash hand basin with mixer tap, close coupled w.c. With dual flush, shower enclosure with wall mounted Hansgrohe controls and drencher), ceiling spotlights, chrome heated towel rail, ceramic tiled flooring.
Outside
The property benefits from an attractive and sunny southerly facing courtyard garden, ideal for entertaining or simply relaxing. Access to two allocated off road parking spaces is via a footpath that leads from the rear garden.
Directly below the property there is a sizeable basement space, accessed from the lower part of the rear garden, and which provides a generous amount of storage space.
There is also side access into the rear garden from the front.
The property benefits from solar voltaic roof panels.
Tandridge District Council Tax Band E
Property info
For more information about this property, please contact
Payne and Co - Surrey, RH8 on +44 1883 410967 * (local rate)
Disclaimer
Property descriptions and related information displayed on this page, with the exclusion of Running Costs data, are marketing materials provided by Payne and Co - Surrey, and do not constitute property particulars. Please contact Payne and Co - Surrey for full details and further information. The Running Costs data displayed on this page are provided by PrimeLocation to give an indication of potential running costs based on various data sources. PrimeLocation does not warrant or accept any responsibility for the accuracy or completeness of the property descriptions, related information or Running Costs data provided here.














































.png)

