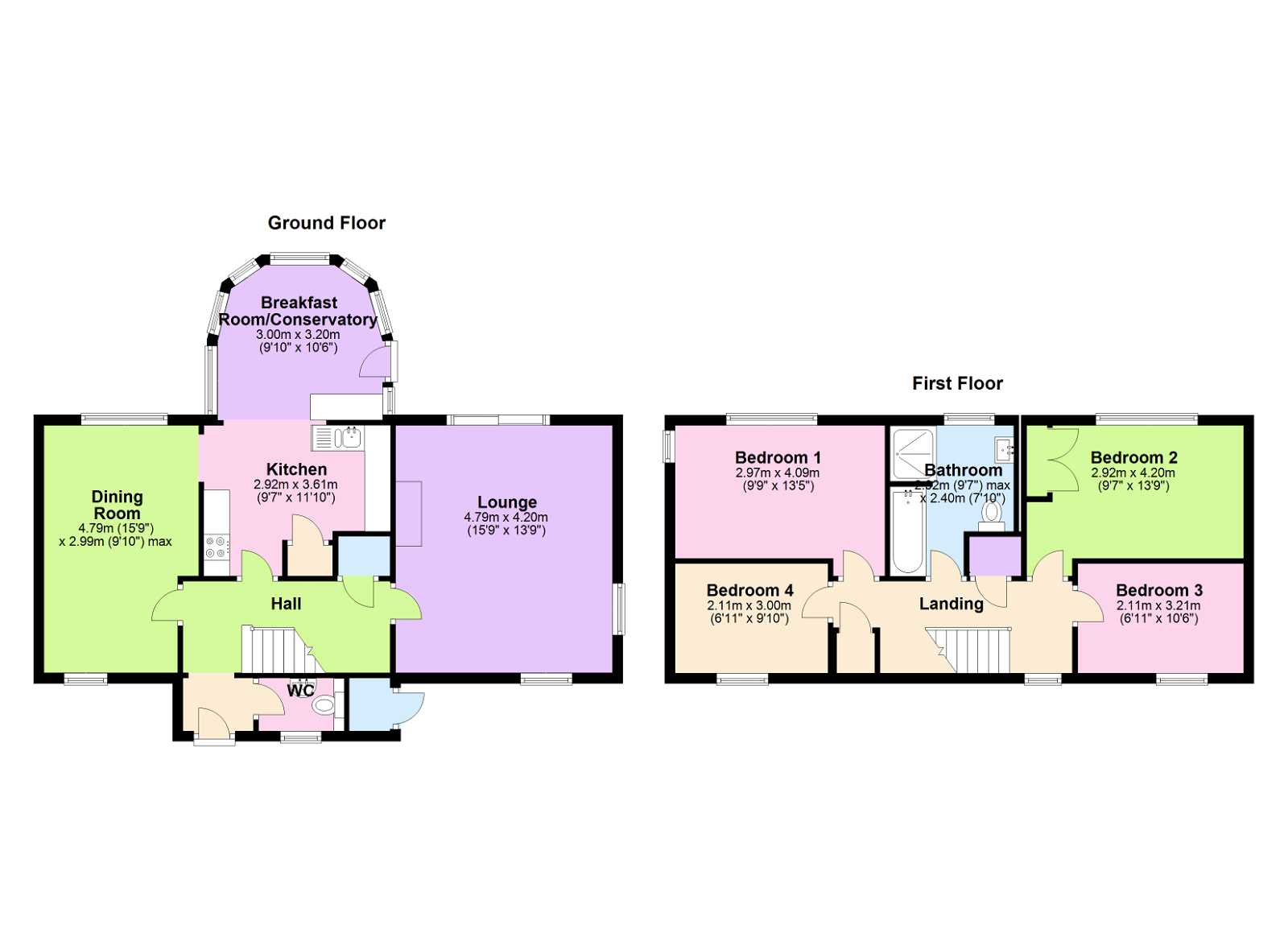Detached house for sale in Erme Park, Ermington, Ivybridge PL21
* Calls to this number will be recorded for quality, compliance and training purposes.
Property features
- Detached Home Situated In the Sought After Village Of Ermington
- Four Bedrooms
- Lounge With Wood-Burning Stove
- Modern Fitted Kitchen With Adjoining Conservatory/Breakfast Room
- Separate Dining Room
- Mature Gardens With Views Over The Surrounding Countryside
- Family Bathroom With Separate Shower & Bath
- Downstairs WC
- Detached Garage & Driveway Parking For Several Vehicles
- Double Glazing & Gas Central Heating
Property description
Situated in the sought after village of Ermington, this four bedroom detached property enjoys beautiful views over the surrounding countryside. The property has been modernised over the last few years and benefits from accommodation briefly comprising, lounge with wood burning stove, modern fitted kitchen with adjoining conservatory/breakfast room, separate dining room, four bedrooms and family bathroom. Outside there are lawned gardens, detached garage and driveway parking for several vehicles. EPC C 69
Entrance Porch
Double glazed door leading to the entrance porch, with a door leading to the downstairs WC, opening leading to the hallway.
Hallway
Stairs rising to the first floor accommodation, doors leading to the lounge, dining room, kitchen and storage cupboard.
Lounge - 4.8m x 4.2m (15'8" x 13'9")
A light and spacious triple aspect room with double glazed patio doors leading out onto the decking area, enjoying views of the countryside beyond. There is a recently fitted wood-burning stove which creates a focal point within the room. Double glazed windows to the front and side elevation.
Kitchen - 3.6m x 3m (11'9" x 9'10")
A modern fitted kitchen which benefits from high gloss base and eye level units with Quartz worktop over. Within the kitchen you will find a selection of Bosch appliances to include electric oven with induction hob, microwave, and dishwasher. One and a half bowl sink unit with single drainer and Quartz breakfast bar which extends into the conservatory. From the kitchen there is access to the separate dining room and an opening leads into the conservatory.
Breakfast Room/Conservatory - 3.2m x 3m (10'5" x 9'10")
This bright room enjoys double glazed windows on all sides with views over the garden. A door leads to the decking area and the remainder of the garden.
Dining Room - 4.8m x 3m (15'8" x 9'10")
A formal dining room with two double glazed windows to the front and rear elevation. Radiator. Door leading to the hallway.
Landing
Doors leading to the bedrooms and bathroom. Two storage cupboards, one of which is being used as an airing cupboard.
Bedroom 1 - 4.1m x 2.96m (13'5" x 9'8")
A double aspect room with double glazed windows to the rear and side elevation, both enjoying views over the garden and towards the surrounding countryside. Radiator. Access to the loft space, which is boarded with a light and ladder.
Bedroom 2 - 4.2m x 2.6m (13'9" x 8'6")
A spacious double bedroom with a full height double glazed window to the rear elevation enjoying views over the garden and towards the surrounding countryside. Built in wardrobe offering hanging rail and shelving. Radiator.
Bedroom 3 - 3.26m x 2.1m (10'8" x 6'10")
A good sized bedroom with full height double glazed window to the front elevation. Radiator.
Bedroom 4 - 3m x 2.1m (9'10" x 6'10")
A spacious bedroom with double glazed window to the front elevation. Radiator.
Bathroom
A recently refitted bathroom benefiting from a four piece suite to include bath, tiled shower enclosure with glass screen, pedestal wash hand basin with vanity mirror and low level WC. The bathroom is fully tiled with a double glazed obscure window to the rear elevation.
Outside
The property is approached via a tarmac driveway which leads down to the detached garage and parking area. Steps lead down to the front entrance door with access to an external storage cupboard which housed the boiler. To the rear of the property there is a generous lawned garden arranged over a selection of different levels. The garden features a variety of mature shrubs and fruit trees, with a decked area positioned off the lounge and conservatory. From the garden you can enjoy views across the surrounding countryside.
Council Tax
Band E
Property info
For more information about this property, please contact
Millington Tunnicliff, PL21 on +44 1752 876113 * (local rate)
Disclaimer
Property descriptions and related information displayed on this page, with the exclusion of Running Costs data, are marketing materials provided by Millington Tunnicliff, and do not constitute property particulars. Please contact Millington Tunnicliff for full details and further information. The Running Costs data displayed on this page are provided by PrimeLocation to give an indication of potential running costs based on various data sources. PrimeLocation does not warrant or accept any responsibility for the accuracy or completeness of the property descriptions, related information or Running Costs data provided here.































.jpeg)

