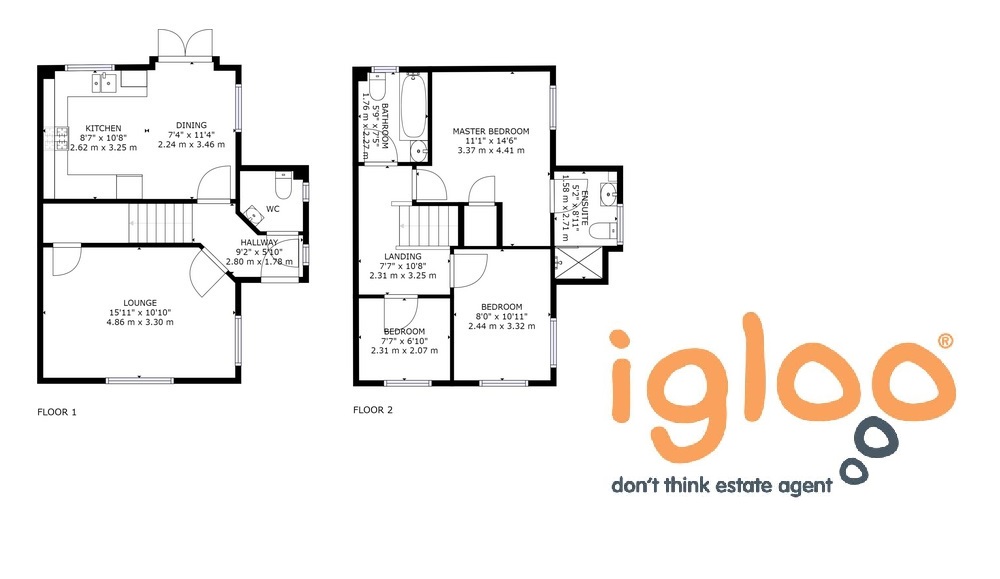Detached house for sale in Shaw Drive, Hamilton ML3
* Calls to this number will be recorded for quality, compliance and training purposes.
Property features
- Stylish three bedroom home
- Master bedroom with en suite
- Kitchen/dining area with French doors
- Convenient downstairs W.C.
- Large contemporary living area
- Stylish family bathroom
- Light, bright and airy design throughout
- Creative storage spaces throughout
- South Facing Beautiful Landscaped Gardens
- Gas Central Heating & Double Glazing
Property description
Hello, are you looking for a stunning, immaculately presented, 3 bedroom detached family home in a sought after pocket of Hamilton?
Would you like a property built by Keepmoat Homes in 2016, originally named The Fyvie that offers luxurious family accommodation?
What about it being in immaculate condition throughout, just ready to put your furniture down?
How about a tasteful, bright lounge with duel aspect windows, grey carpeted flooring, and fresh, modern decor throughout?
Would you like a gorgeous and very spacious full length open plan kitchen & dining area with white high gloss units, white subway tiled splashback, contrasting worktops - a great space perfect for entertaining with french doors leading to the rear gardens?
What about the added bonus of a downstairs WC, great for when you have guests over?
How about a lovely master bedroom with fitted double wardrobes, neutral grey carpets throughout, and fresh white modern ensuite, with a double sized shower enclosure?
Would you like 2 other well presented bedrooms, both with fresh white decor, grey laminate flooring, again just ready to put down your furniture?
What about a larger than average family bathroom, with white 3 piece suite, shower over bath with glass shower screen?
How about having a south facing, great sized enclosed private garden with artificial lawn and a fantastic decked patio with pergola - great for summer BBQs, family gatherings and relaxing in!
Would you like gas central heating, double glazing?
If so, Igloo have what you're looking for!
For more information on this perfect property or to arrange a viewing, please give us a call on .
Lounge (4.85m (15'11") x 0.00m (0'0"))
Kitchen / Diner (4.85m (15'11") x 4.27m (14'0"))
Master Bedroom (4.42m (14'6") x 3.38m (11'1"))
Ensuite (2.72m (8'11") x 1.57m (5'2"))
Bedroom 2 (3.33m (10'11") x 3.25m (10'8"))
Bedroom 3 (2.31m (7'7") x 2.08m (6'10"))
Family Bathroom (2.26m (7'5") x 1.75m (5'9"))
Property info
For more information about this property, please contact
Igloo, ML3 on +44 1698 599749 * (local rate)
Disclaimer
Property descriptions and related information displayed on this page, with the exclusion of Running Costs data, are marketing materials provided by Igloo, and do not constitute property particulars. Please contact Igloo for full details and further information. The Running Costs data displayed on this page are provided by PrimeLocation to give an indication of potential running costs based on various data sources. PrimeLocation does not warrant or accept any responsibility for the accuracy or completeness of the property descriptions, related information or Running Costs data provided here.










































