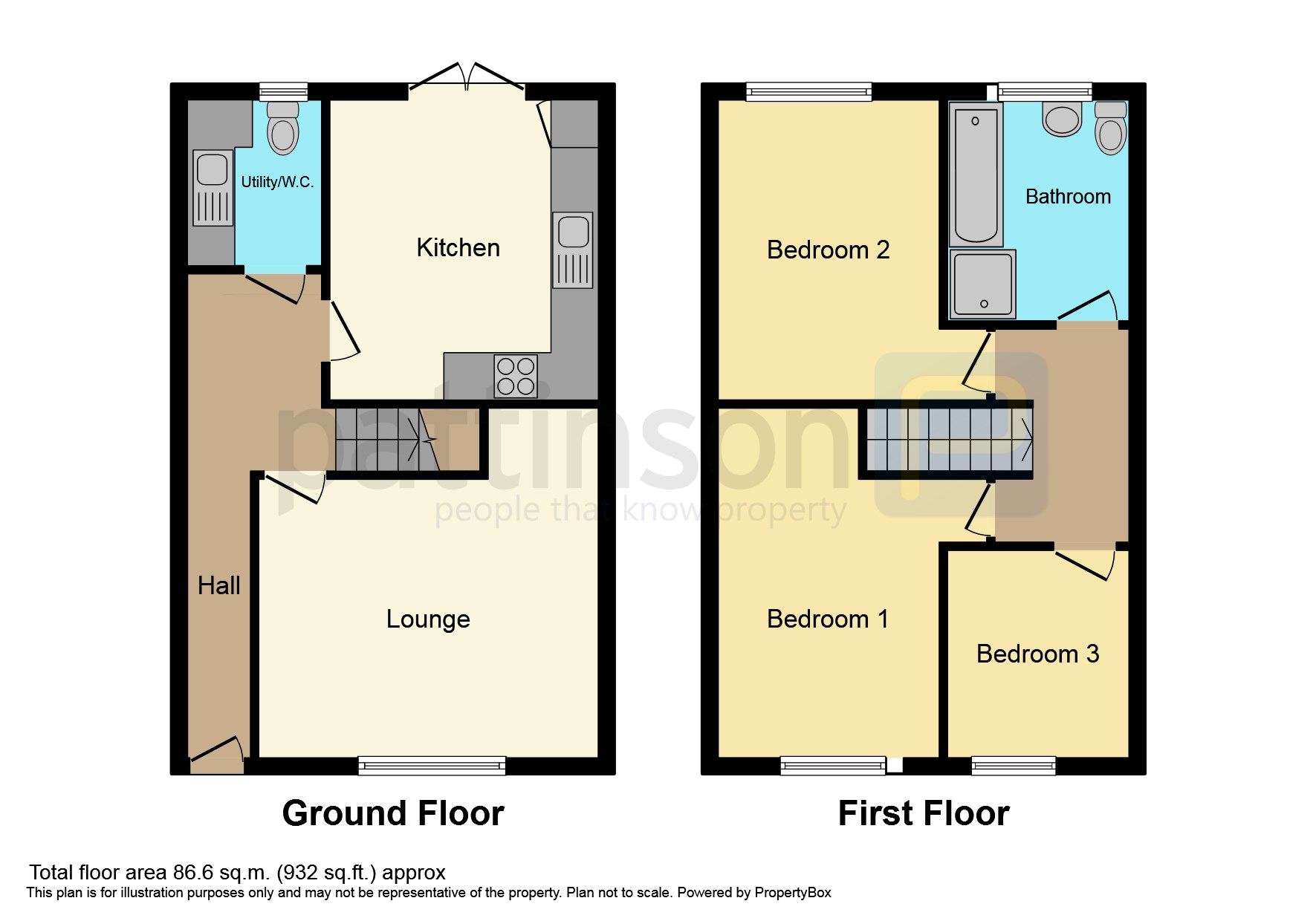Terraced house for sale in Ivy Grove, Hartlepool TS24
* Calls to this number will be recorded for quality, compliance and training purposes.
Property features
- 3 Bed Family Home
- Updated Throughout
- No Upper Chain
- Utility Room/ W.c
- 4 Piece Bathroom Suite
Property description
Summary
Pattinson's welcome this refurbished, 3 Bedroom, End Terraced home ready to move into - Located on Ivy Grove, Hartlepool.
The floor plan in brief features; Entrance hall, Three well proportioned bedrooms, Modern 4 piece family bathroom, spacious lounge, well equipped refitted kitchen and utility/w/c.
Additional features include; uPVC double glazing, gas central heating, well presented throughout, vacant possession and with no upper chain.
The property features gardens both to the front and rear. This home is in close proximity to shops and schools, ensuring that the necessities of daily life are easily accessible. Don't miss the opportunity to make this family home yours. For any further information or to book your internal viewing please call Pattinson on .
Council Tax Band: A
Tenure: Freehold
Entrance Hall
Accessed via UPVC double glazed door, storage cupboard, staircase to First Floor.
Lounge (4.45m x 4.45m)
UPVC double glazed window to front, radiator, modern plug sockets with usb inside, spotlights to ceiling.
Kitchen (3.58m x 3.53m)
Modern high gloss wall and base units with complementing work surfaces, subway style half tiling, mixer style tap with one and a half bowl stainless steel sink/drainer, integral microwave, integral oven with 4 ring electric hob and stainless steel extractor hood over, storage cupboard, radiator. UPVC double glazed French doors leading to Rear Garden.
Utility/W.c
Work surface with sink/drainer board, subway tiled splashback, WC, UPVC double glazed window to rear, housing for washing machine, base units, heated white towel rail.
Bedroom One (4.45m x 3.99m)
UPVC double glazed window to front, radiator.
Bedroom Two (3.99m x 3.51m)
UPVC double glazed window to rear, radiator.
Bedroom Three (2.29m x 2.59m)
UPVC double gazed windows to front, radiator.
Family Bathroom
Decorative tiles to wall, WC, wash hand basin, bath with mixer tap, shower unit with rainfall head and hand held shower, spotlights to ceiling, extractor fan, UPVC double glazed window to rear, chrome heated towel rail.
External Rear
Decking area, scattered stone area, patio area.
Property info
For more information about this property, please contact
Pattinson - The Hub SR8, SR8 on +44 191 511 8105 * (local rate)
Disclaimer
Property descriptions and related information displayed on this page, with the exclusion of Running Costs data, are marketing materials provided by Pattinson - The Hub SR8, and do not constitute property particulars. Please contact Pattinson - The Hub SR8 for full details and further information. The Running Costs data displayed on this page are provided by PrimeLocation to give an indication of potential running costs based on various data sources. PrimeLocation does not warrant or accept any responsibility for the accuracy or completeness of the property descriptions, related information or Running Costs data provided here.
























.png)

