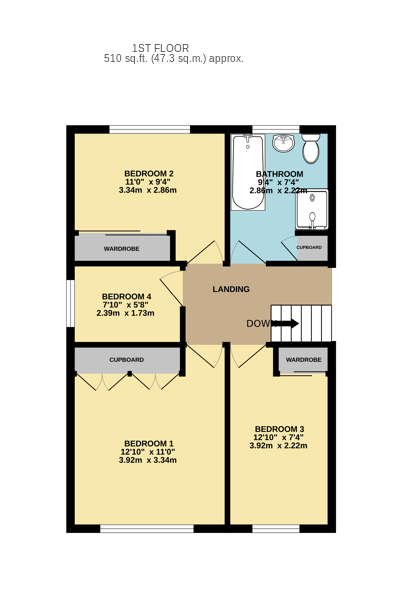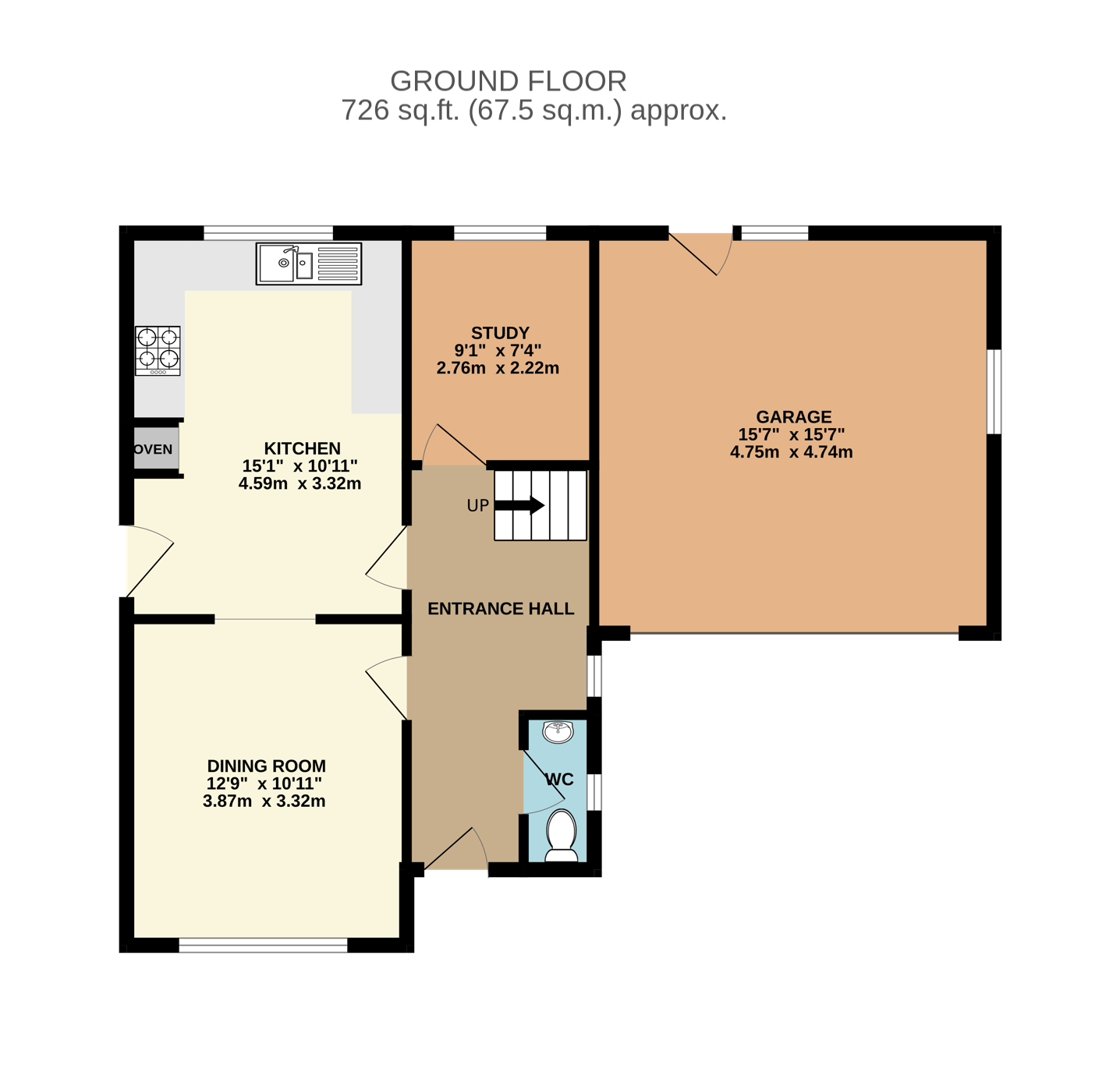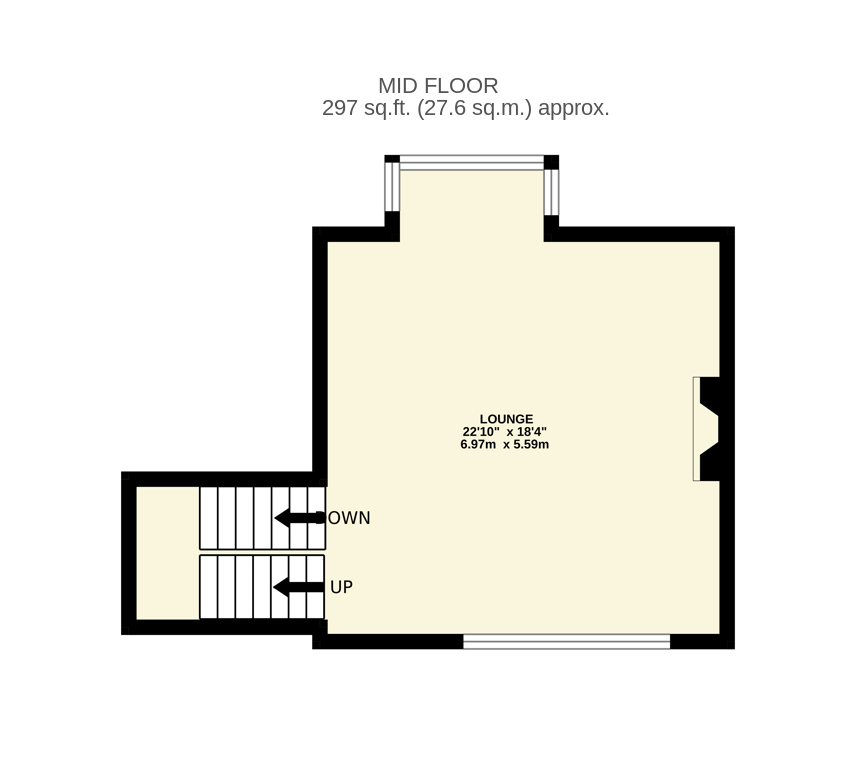Detached house for sale in Lundhill Grove, Wombwell, Barnsley S73
* Calls to this number will be recorded for quality, compliance and training purposes.
Property features
- No Upward Chain
- 4 Bedroom detached family home
- Off Road Parking for 2 vehicles
- Modern glazed windows and doors
- Large Rear Garden
- Spacious Reception Room
- 3 Good Sized Bedrooms
- Spacious Living Area
- Idealic Location
- Well Proportioned Throughout
Property description
Welcome to this exquisite detached house nestled in the sought-after area of Lundhill Grove, Barnsley. This spacious 4-bedroom property presents an exciting opportunity to create your dream home. Boasting a well-proportioned garden, a double garage, and a driveway, this residence offers the perfect canvas for personalization and expansion.
The ground floor features a study, downstairs WC, and a dual-aspect lounge on the mid split level floor, flooding the space with natural light. The family-size bathroom provides comfort and convenience, while the desirable location ensures proximity to shops and amenities.
With the closest primary schools such as St. Helens Catholic Primary School (0.8km), Birkwood Primary School (1.2km), and Hoyland Common Primary School (1.5km), and secondary schools including Kirk Balk Academy (1.7km), Barnsley Academy (2.3km), and Netherwood Academy (2.8km), families will appreciate the educational choices nearby.
Additionally, the property is within easy reach of supermarkets, restaurants, and leisure facilities. The vibrant town of Barnsley offers a host of amenities, including a variety of shopping centers, hospitals, doctors surgeries, pharmacies, fitness clubs, nightlife spots, cinemas, theaters, parks, and recreational areas. With its convenient access to public transport, including bus stops and railway stations, this residence provides a perfect balance of tranquility and urban convenience.
Dont miss this exceptional opportunity to own a property in this thriving community.
Entrance Hallway
Upon entering the property you are welcomed by homely hallway giving you access to all the rooms on the ground floor and the stairway to the upper level.
Downstairs W/C
The downstairs W/C is tiled throughout and has a matching 2 piece suite consisting of w/c and hand basin.
Study (2.76m x 2.22m)
On the ground floor you have a study/office with double glazed UPVC window and gas central heating radiator.
Dining Room (3.87m x 3.32m)
The family dining room is very spacious and light due to all the natural lighting that comes through the front facing double glazed UPVC window.
Kitchen (4.59m x 3.32m)
This well proportioned kitchen has matching wall and base units with contrasting wood worktop along with built in oven and extractor fan. The kitchen is located to the rear of the property and has double-glazed UPVC windows and gas central heating radiator. You already have the plumbing in place for a washing machine and dishwasher.
Lounge (6.97m x 5.59m)
The sizeable lounge is located on the middle floor of the house meaning you have a separate place to fully wind-down and enjoy your evening. This room boasts a beautiful bay window allowing for ample levels of natural lighting to enter the room and illuminate the entire lounge, you also have the added bonus of a decorative fire surround.
Bedroom 1 (3.92m x 3.34m)
The first bedroom is front facing and is double in proportion. This room has double glazed UPVC windows and gas central heating. This room also benefits from built in wardrobes allowing for extra walk space.
Bedroom 2 (3.34m x 2.86m)
The second bedroom is rear facing and is double proportion. This room also has the added benefit of built in wardrobes as it allows for extra movability . There is double glazed UPVC window and gas central heating radiator.
Bathroom (2.85m x 2.22m)
The bathroom is located to the rear of the property. The family bathroom has a matching white 4 piece suite comprising of w/c, hand basin, bath and stand alone shower. The bathroom is partially tiled throughout with contrasting flooring. There is a large frosted double glazed UPVC window allowing for privacy.
Bedroom 3 (3.92m x 2.22m)
The third bedroom is has double glazed UPVC windows and gas central heating radiator. The third bedroom also has built in wardrobes and this allows enough room for the little bits.
Bedroom 4 (2.39m x 1.73m)
The fourth and final bedroom is single in proportion and is located next to bedroom 1&2. This room has double glazed UPVC windows and gas central heating radiator.
Garden
To the rear of the property of you have a well maintained large garden with mature bushes giving you the separation between your garden and the neighbours. The garden has a slabbed boarder allowing for an easy walkway. You have access to the garden from the side of the property as well as the back door.
General Information
Tenure- Freehold
EPC Rating- C
Council Tax Band-d
Money Laundering Regulations 2003
Prospective purchasers are advised that we will ask for identification documentation and proof of financial status when an offer is received. We ask that this is made available at the earliest opportunity to prevent any unnecessary delay in agreeing a sale.
Disclaimer 1
We always endeavour to make our sales particulars as fair, accurate and reliable as possible. But please be advised that they are only intended as a general guide to the property and should not be relied upon as statements of representation or fact. If there are any points of particular importance then you are advised to contact our office in order that we may make enquiries to verify the position on your behalf.
Disclaimer 2
We always endeavour to make our sales particulars as fair, accurate and reliable as possible. But please be advised that they are only intended as a general guide to the property and should not be relied upon as statements of representation or fact. If there are any points of particular importance then you are advised to contact our office in order that we may make enquiries to verify the position on your behalf.
Property info
For more information about this property, please contact
Trigglets Estates, S63 on +44 1226 399767 * (local rate)
Disclaimer
Property descriptions and related information displayed on this page, with the exclusion of Running Costs data, are marketing materials provided by Trigglets Estates, and do not constitute property particulars. Please contact Trigglets Estates for full details and further information. The Running Costs data displayed on this page are provided by PrimeLocation to give an indication of potential running costs based on various data sources. PrimeLocation does not warrant or accept any responsibility for the accuracy or completeness of the property descriptions, related information or Running Costs data provided here.










































.png)
