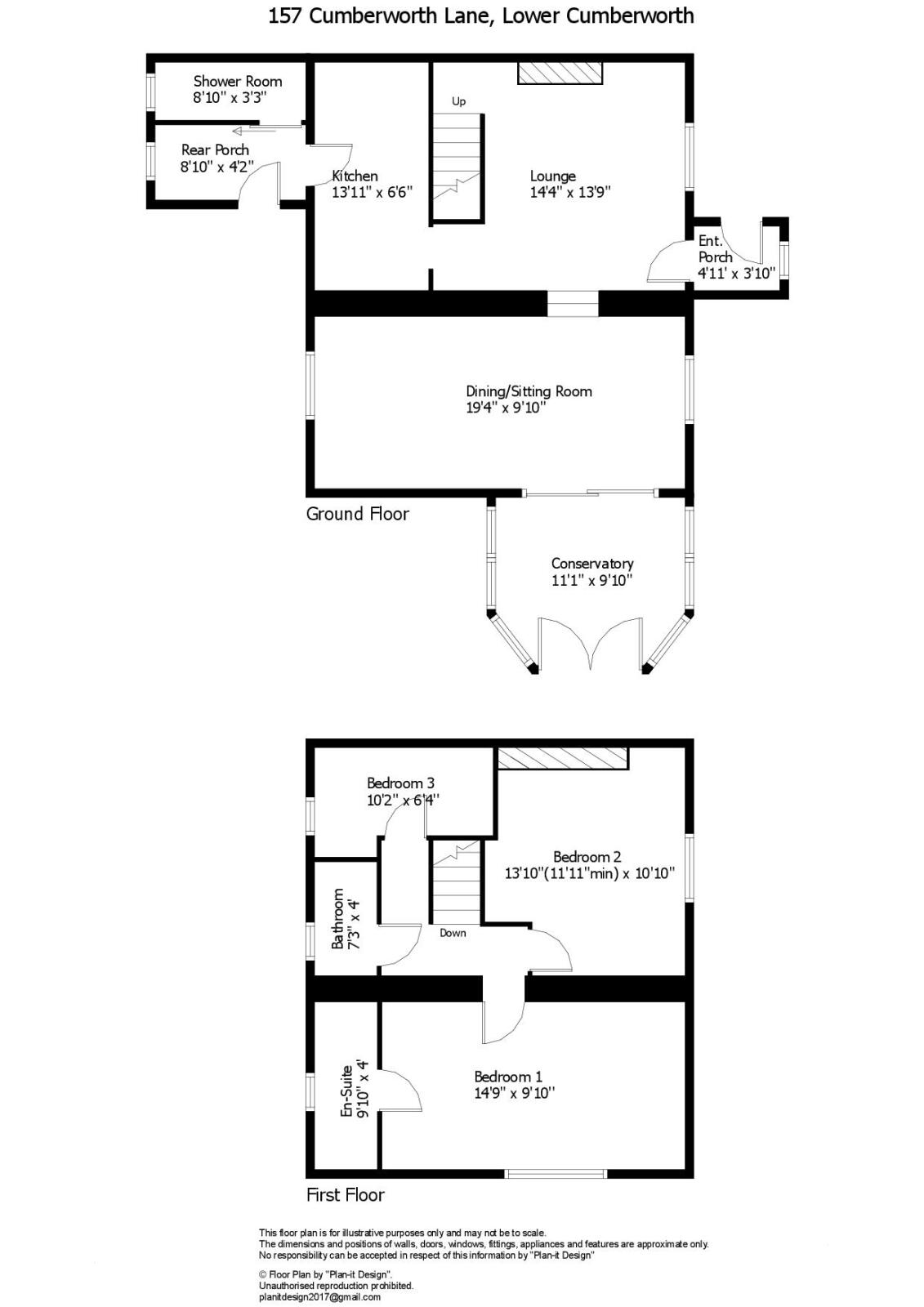Semi-detached house for sale in Cumberworth Lane, Lower Cumberworth, Huddersfield HD8
* Calls to this number will be recorded for quality, compliance and training purposes.
Property features
- Lovely 3 bedroom semi detached cottage
- Lounge and separate dining room
- Conservatory
- Ground floor shower room
- Master bedroom with ensuite
- Driveway parking and detached single garage
- UPVC double glazing and gas central heating
- Energy rating 58 (Band D); Council tax band C
Property description
This pretty 3 bedroom semi-detached cottage sits perfectly in the centre of Lower Cumberworth, with great access to neighbouring villages. The property is spacious throughout and although it’s in immaculate condition would benefit from a cosmetic upgrade. Comprising; Entrance porch, lounge, dining / sitting room, conservatory, kitchen, rear porch, ground floor shower room, master bedroom with en-suite, second double bedroom, third single bedroom and bathroom. Externally there are mature gardens, driveway parking and a single detached garage. With uPVC double glazing and gas central heating.
Accommodation
Ground Floor
Entrance Porch (1.5m x 1.17m)
Having a part glazed uPVC entrance door leading into the entrance porch. With window to the front, space for coats and shoes and door leading into the lounge.
Lounge (4.37m x 4.2m)
This lovely spacious lounge is adjacent to the kitchen and the dining room, creating a welcoming sociable setting. There is an attractive fireplace adding a focal point and a window with an outlook to the front of the property. An open staircase leads to the first floor landing and there is access to the dining room and kitchen.
Dining Room / Sitting Room (5.9m x 3m)
A spacious second reception room that is currently enjoyed as a formal dining room with the added space for lounging chairs. There is an electric fire adding a focal point, windows to the front and rear and fully glazed doors leading into the conservatory.
Conservatory (3.38m x 3m)
Adding an extra reception room to the ground floor, this lovely conservatory is surprisingly private and has doors leading out to the garden at the side of the property.
Kitchen (4.24m x 1.98m)
To the kitchen there are modern base and wall units with part tiled walls, work surface with a single bowl sink with drainer and mixer tap and freestanding appliances which will be included in the sale and include a range oven, fridge freezer and a washing machine. There is a window with an outlook to the rear and door leading into the rear porch.
Rear Porch (2.7m x 1.27m)
With 2 windows and door leading into the shower room. The rear porch provides convenient access to the single garage.
Shower Room (2.7m x 1m)
Ideally located on the ground floor, the shower room comprises of a step in shower cubicle, WC and sink with part tiled walls and tiles to the floor.
First Floor
Landing
With doors to the bedrooms and house bathroom.
Bedroom 1 (4.5m x 3m)
This spacious bedroom benefits from having a window to the side of the property enjoying a country outlook. Door leading to the en-suite shower room.
En-Suite (3m x 1.22m)
Comprising of a step in shower cubicle, WC, sink and bidet, with fully tiled walls and a window to the rear of the property.
Bedroom 2 (4.22m x 3.3m)
A double sized bedroom that benefits from having a generous amount of built in furniture including wardrobes, over head storage and bedside tables. Window to the front of the property.
Bedroom 3 (3.1m x 1.93m)
A single sized bedroom located at the rear of the property.
Bathroom (2.2m x 1.22m)
To the bathroom there is a 3 piece suite comprising of a bath with mixer tap shower head, WC and sink, with fully tiled walls and tiles to the floor.
Outside
Garden
To the side of the property there is a mature garden, well stocked with trees and hedges adding a good degree of privacy. To the rear there is a paved patio garden with steps leading to the detached garage at the side of the property.
Additional Information
Energy rating 58 (Band D). Council tax band C. Tenure: Freehold. Our online checks show full fibre broadband and a range of mobile phone providers are available at this address.
Viewing
By appointment with Wm Sykes and Son
Location
The property is located in the centre of Lower Cumberworth and can be identified by a Wm Sykes & Son for sale board.
Property info
For more information about this property, please contact
WM Sykes & Son, HD9 on +44 1484 973901 * (local rate)
Disclaimer
Property descriptions and related information displayed on this page, with the exclusion of Running Costs data, are marketing materials provided by WM Sykes & Son, and do not constitute property particulars. Please contact WM Sykes & Son for full details and further information. The Running Costs data displayed on this page are provided by PrimeLocation to give an indication of potential running costs based on various data sources. PrimeLocation does not warrant or accept any responsibility for the accuracy or completeness of the property descriptions, related information or Running Costs data provided here.



































.png)
